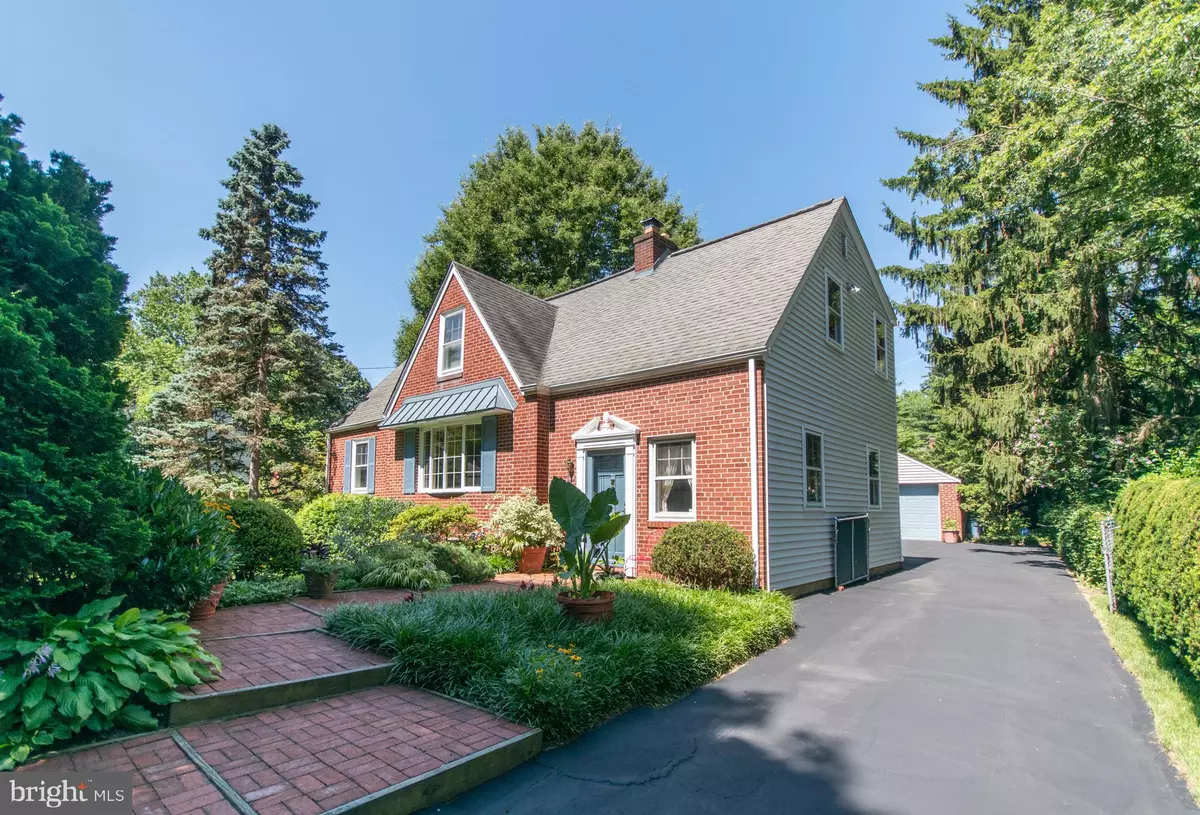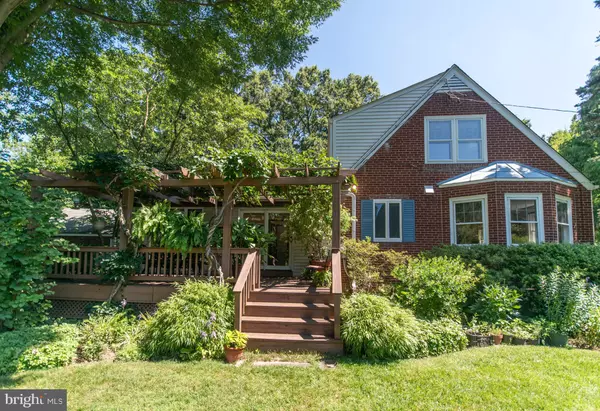$325,000
$334,500
2.8%For more information regarding the value of a property, please contact us for a free consultation.
3 Beds
4 Baths
2,342 SqFt
SOLD DATE : 09/12/2019
Key Details
Sold Price $325,000
Property Type Single Family Home
Sub Type Detached
Listing Status Sold
Purchase Type For Sale
Square Footage 2,342 sqft
Price per Sqft $138
Subdivision Elkins Park
MLS Listing ID PAMC618484
Sold Date 09/12/19
Style Cape Cod
Bedrooms 3
Full Baths 3
Half Baths 1
HOA Y/N N
Abv Grd Liv Area 2,342
Originating Board BRIGHT
Year Built 1948
Annual Tax Amount $10,739
Tax Year 2020
Lot Size 0.441 Acres
Acres 0.44
Lot Dimensions 100.00 x 0.00
Property Description
Welcome to 8248 Thomson Road, truly a one of a kind slice of heaven, located in the heart of Elkins Park. The owner worked for Longwood Gardens for many years and created a private and spectacular setting, complete with a variety of perennials, shrubs and trees. The amazing outdoor spaces of this property will delight you!! Enjoy entertaining on the oversized deck, with a beautiful Arbor, laced with kiwi plants! The interior of the house invites the beauty of nature inside, courtesy of the Family Room addition with its walls of windows, skylights and transom. This bright and sunny addition is the heart of the home, and opens to the fabulous remodeled Kitchen that any chef would love, with its granite countertops, plentiful wooden cabinetry, and newer appliances. The formal Living Room and formal Dining Room share a double sided brick wood-burning fireplace imagine the ambiance!! There is also a sunlit Den with many windows. The Living Room and Family Room have cathedral ceilings which WOW. The first floor layout includes a Powder Room and Laundry Room. Upstairs you will find the Master Bedroom Suite with an entire wall of custom closets and Master Bathroom plus two additional light filled Bedrooms with loads of storage and a Hall Bathroom. The Full Basement can be a Rec Room, or used just for storage. There is a full Bathroom on this level. 2 car detached garage. Gas furnace installed 2010. Energy efficient 4 zoned heat and 2 zoned central air! Exposed hardwood flooring on first floor. Hurry to schedule your appointment the opportunity to live in such a peaceful oasis is yours for the taking!!!
Location
State PA
County Montgomery
Area Cheltenham Twp (10631)
Zoning R4
Rooms
Other Rooms Living Room, Dining Room, Primary Bedroom, Bedroom 2, Bedroom 3, Kitchen, Family Room, Den, Laundry, Primary Bathroom, Full Bath, Half Bath
Basement Partial
Interior
Interior Features Breakfast Area, Exposed Beams, Family Room Off Kitchen, Kitchen - Eat-In, Pantry, Skylight(s), Stall Shower, Wood Floors, Ceiling Fan(s), Carpet
Hot Water Natural Gas
Heating Hot Water
Cooling Central A/C
Fireplaces Number 2
Fireplaces Type Brick, Double Sided
Equipment Built-In Microwave, Dishwasher, Disposal, Built-In Range, Compactor, Oven - Self Cleaning
Fireplace Y
Window Features Transom,Skylights,Bay/Bow
Appliance Built-In Microwave, Dishwasher, Disposal, Built-In Range, Compactor, Oven - Self Cleaning
Heat Source Natural Gas
Laundry Main Floor
Exterior
Garage Garage Door Opener
Garage Spaces 6.0
Waterfront N
Water Access N
View Garden/Lawn, Trees/Woods
Roof Type Shingle
Accessibility None
Parking Type Detached Garage
Total Parking Spaces 6
Garage Y
Building
Story 2
Sewer Public Sewer
Water Public
Architectural Style Cape Cod
Level or Stories 2
Additional Building Above Grade, Below Grade
New Construction N
Schools
School District Cheltenham
Others
Senior Community No
Tax ID 31-00-25975-004
Ownership Fee Simple
SqFt Source Assessor
Security Features Security System,Smoke Detector
Special Listing Condition Standard
Read Less Info
Want to know what your home might be worth? Contact us for a FREE valuation!

Our team is ready to help you sell your home for the highest possible price ASAP

Bought with Marla Cohen • BHHS Fox & Roach - Spring House

"My job is to find and attract mastery-based agents to the office, protect the culture, and make sure everyone is happy! "







