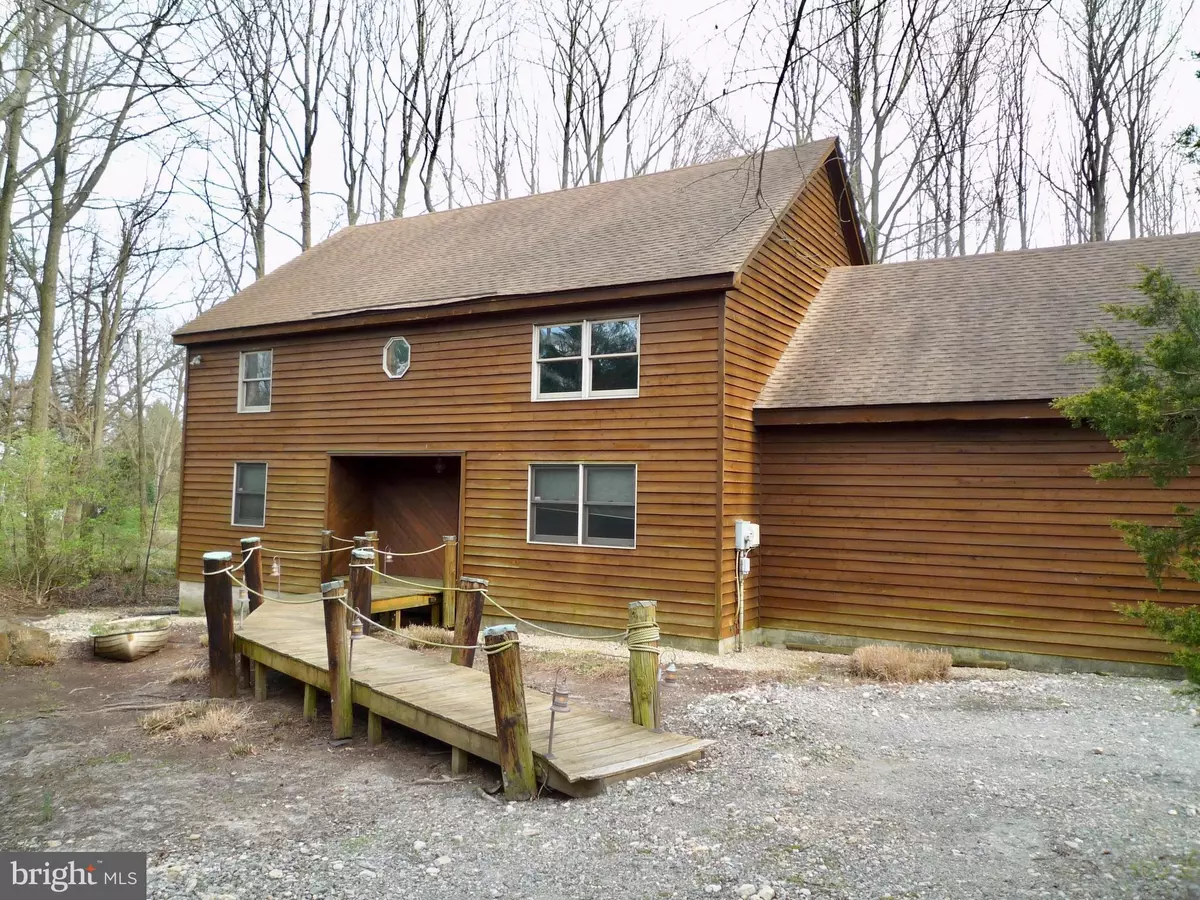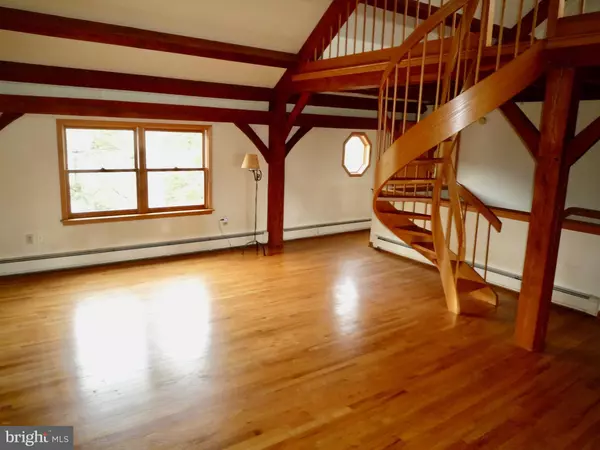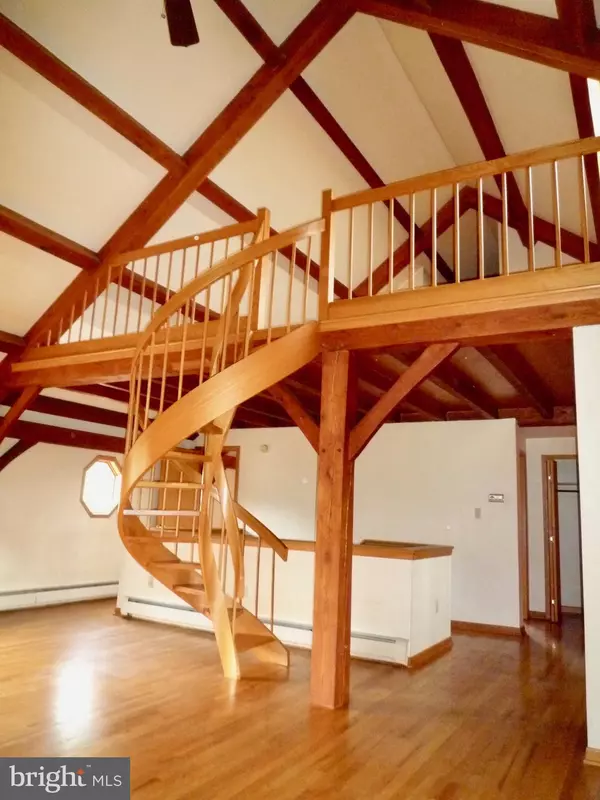$260,000
$260,000
For more information regarding the value of a property, please contact us for a free consultation.
3 Beds
3 Baths
2,025 SqFt
SOLD DATE : 09/13/2019
Key Details
Sold Price $260,000
Property Type Single Family Home
Sub Type Detached
Listing Status Sold
Purchase Type For Sale
Square Footage 2,025 sqft
Price per Sqft $128
Subdivision None Available
MLS Listing ID DENC476458
Sold Date 09/13/19
Style Colonial,Post & Beam
Bedrooms 3
Full Baths 3
HOA Y/N N
Abv Grd Liv Area 2,025
Originating Board BRIGHT
Year Built 1991
Annual Tax Amount $2,813
Tax Year 2018
Lot Size 0.520 Acres
Acres 0.52
Lot Dimensions 100.00 x 235.40
Property Description
Reduced Price! What a deal! This totally custom Amish-built Post & Beam home (w/ stress-skin insulated building panels throughout for added energy efficiency) offers loads of charm, versatility & a spacious open floor plan! With this type of construction, the new owner can freely add/remove ANY interior walls as none are load-bearing. All Hardwood floors throughout are 3/4 inch strip oak (tongue & groove) w/ 1/2 inch fiber board insulation sandwiched between the flooring & base! Tucked behind a row of privacy trees on Old Baltimore Pike, the front curb appeal as you enter the driveway captures your attention. The unique "Pier" designed wood decking walkway to the front door (complete w/ nautical lighting & heavy-gauged ropes between each post along the pier and a small boat off to the side) as well as the large front yard w/ both stone & landscaped areas and the extra long driveway for parking at least 6 cars! The Foyer entry features HW floors & neutral decor w/ one door on the left that leads to the staircase to the upper level main living floor, and a 2nd door at the end of the Foyer that leads to the Main floor living quarters. BOTH of these levels each have a full Living Room w/ Dining area, Kitchen, Bedroom w/ walk-in closet, Full Bath w/ Laundry closet & private rear-facing Balconies through the Anderson glass doors in each Living Room. All interior rooms have the open Post & Beam decor, ample natural light & HW floors. There is also separate inside Garage access for each floor as well. The upper Main Living/Dining Room area offers Cathedral ceiling height, solid oak spiral staircase to the Loft Bedroom, Ceiling Fan, Anderson Door sliders out to the balcony & door to a hallway that includes a huge finished storage room & private turned staircase to the garage. The Kitchen on this level offers plenty of counter space, oak cabinets w/ crown moldings, deep window sill w/ double casement windows, track lighting & open shelving. The Bedroom on this level has 2 entries (front & rear), plenty of space & a large walk-in closet w/ custom shelving. There is also a large closet in the area between the Bedroom & Bathroom on this level. The Loft area creates a wonderful space for either a 3rd Bedroom or separate family room/office and features sky lights, HW floors, closet storage & a full bath with shower stall, vanity sink & sky light! The lower-Main floor level is designed nearly the same featuring a large Living/Dining Room area w/ Anderson sliders to the private balcony & has inside garage access. The full kitchen w/ custom shelf for microwave above the oven, deep windowsill w/ double casement window, plenty of cabinet & counter space & additional storage in the hall closet between the Bedroom & Bathroom. The full, unfinished basement provides loads of additional storage space & offers walk out exit to the backyard. This home is truly a one-of-a-kind find! The wooded lot to the right of the home (Tax ID 11-013.00-142) is being sold separately, however, If both are sold together the price will be $300k. Make your appointment today! Conveniently located close to UofD & just a mile from I-95 and loads of Shopping, Dining & Entertaining options along the nearby Rt 896 & Rt 40 corridors! See it! Love it! Buy it!
Location
State DE
County New Castle
Area Newark/Glasgow (30905)
Zoning NC21
Rooms
Other Rooms Living Room, Bedroom 2, Bedroom 3, Kitchen, Bedroom 1, Bonus Room
Basement Full, Outside Entrance, Poured Concrete, Unfinished, Windows
Main Level Bedrooms 1
Interior
Interior Features 2nd Kitchen, Attic/House Fan, Ceiling Fan(s), Combination Dining/Living, Curved Staircase, Entry Level Bedroom, Exposed Beams, Skylight(s), Window Treatments, Wood Floors, Floor Plan - Open, Kitchen - Table Space, Stall Shower, Walk-in Closet(s)
Hot Water Bottled Gas
Heating Baseboard - Hot Water
Cooling Ceiling Fan(s), Whole House Fan, Window Unit(s)
Flooring Hardwood
Equipment Built-In Range, Dishwasher, Disposal, Dryer - Electric, Oven/Range - Electric, Washer, Water Heater
Furnishings No
Fireplace N
Window Features Screens,Wood Frame
Appliance Built-In Range, Dishwasher, Disposal, Dryer - Electric, Oven/Range - Electric, Washer, Water Heater
Heat Source Propane - Owned
Laundry Main Floor, Upper Floor, Dryer In Unit, Washer In Unit
Exterior
Exterior Feature Balconies- Multiple
Parking Features Additional Storage Area, Built In, Garage - Side Entry, Garage Door Opener, Inside Access, Oversized
Garage Spaces 8.0
Utilities Available Cable TV, Phone, Propane
Water Access N
View Trees/Woods
Roof Type Architectural Shingle
Accessibility None
Porch Balconies- Multiple
Attached Garage 2
Total Parking Spaces 8
Garage Y
Building
Story 2.5
Foundation Slab
Sewer Public Sewer
Water Public
Architectural Style Colonial, Post & Beam
Level or Stories 2.5
Additional Building Above Grade, Below Grade
Structure Type 2 Story Ceilings,Beamed Ceilings,Cathedral Ceilings,Dry Wall,Vaulted Ceilings
New Construction N
Schools
Elementary Schools Brader
Middle Schools Gauger-Cobbs
High Schools Glasgow
School District Christina
Others
Senior Community No
Tax ID 11-013.00-143
Ownership Fee Simple
SqFt Source Assessor
Acceptable Financing Cash, Conventional, FHA, VA
Horse Property N
Listing Terms Cash, Conventional, FHA, VA
Financing Cash,Conventional,FHA,VA
Special Listing Condition Standard
Read Less Info
Want to know what your home might be worth? Contact us for a FREE valuation!

Our team is ready to help you sell your home for the highest possible price ASAP

Bought with Raymond Petkevis • Keller Williams Realty Wilmington
"My job is to find and attract mastery-based agents to the office, protect the culture, and make sure everyone is happy! "







