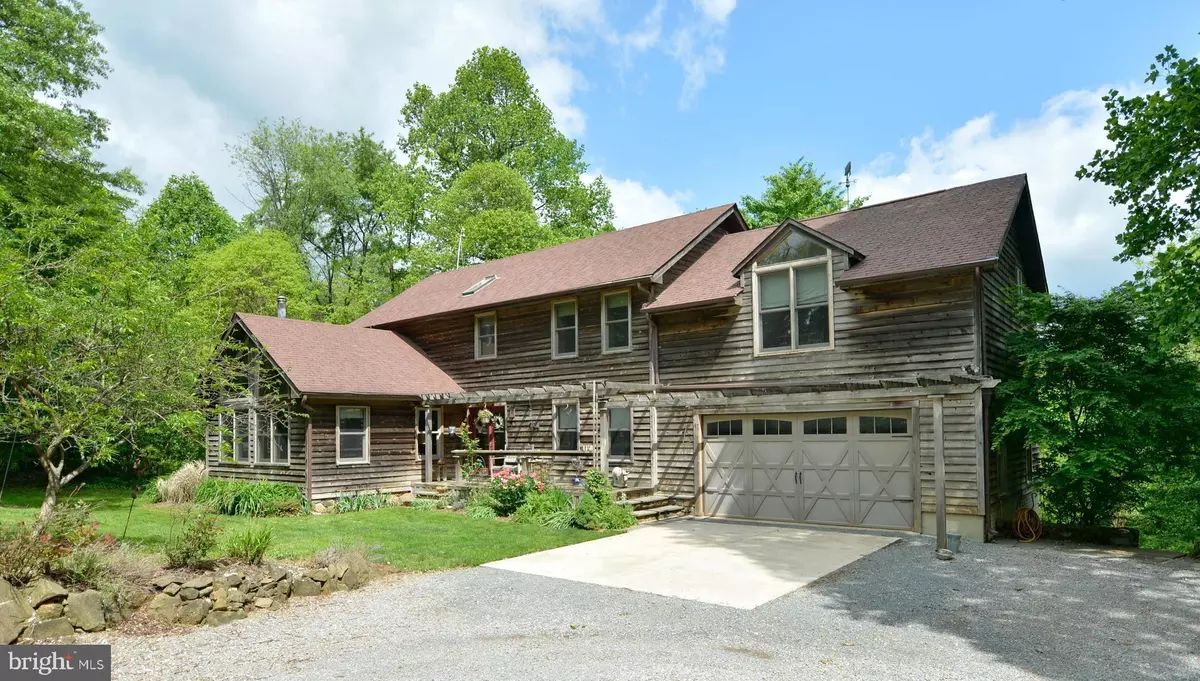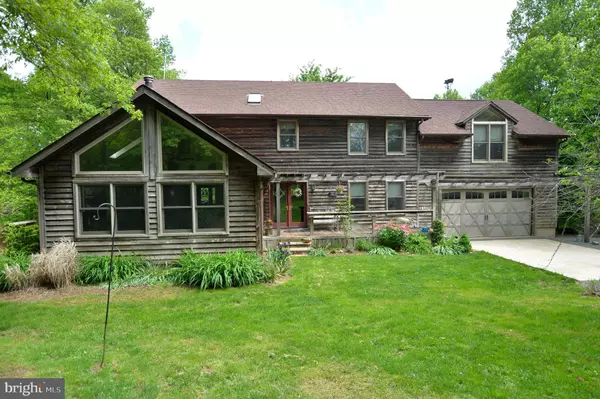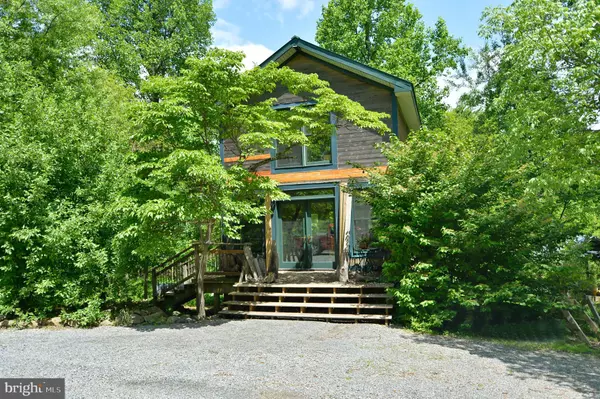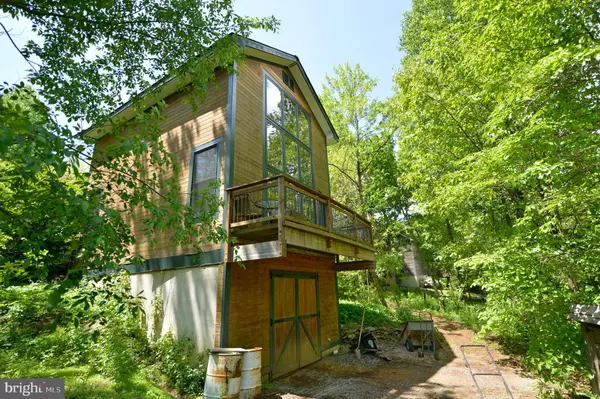$487,000
$514,000
5.3%For more information regarding the value of a property, please contact us for a free consultation.
4 Beds
3 Baths
2,950 SqFt
SOLD DATE : 09/16/2019
Key Details
Sold Price $487,000
Property Type Single Family Home
Sub Type Detached
Listing Status Sold
Purchase Type For Sale
Square Footage 2,950 sqft
Price per Sqft $165
Subdivision Paris Heights
MLS Listing ID VACL110218
Sold Date 09/16/19
Style Colonial
Bedrooms 4
Full Baths 2
Half Baths 1
HOA Y/N N
Abv Grd Liv Area 2,950
Originating Board BRIGHT
Year Built 1991
Annual Tax Amount $2,622
Tax Year 2019
Lot Size 5.000 Acres
Acres 5.0
Property Sub-Type Detached
Property Description
PRICE REDUCED!!! What a setting! Private - wooded 5 acre park like setting with Western Valley views. Cedar sided beautiful home with great room addition. Separate two level work shop with loft. Interior features hardwoods on main level. Office. Updated kitchen with granite counters Master suite includes updated bathroom with heated floors & steam shower, private deck. Skylights fill the upper level with light. 3 additional Bedrooms up and separate upper level laundry room. Walkout unfinished daylight lower level with rough in for bath gives you room to grow. 3 tired deck to enjoy all of the nature that surrounds the house. Hot tub, garden shed and plenty of lawn to play. Invisible fence is installed. Work shop has water, electricity, heat and ability can add a bathroom. Two car garage with extra freezer. plenty of parking and U shaped driveway with two entrances. Close to Route 50, No HOA!
Location
State VA
County Clarke
Zoning FOC
Rooms
Other Rooms Dining Room, Primary Bedroom, Bedroom 3, Bedroom 4, Kitchen, Family Room, Basement, Foyer, Study, Laundry, Bathroom 2
Basement Daylight, Partial, Interior Access, Outside Entrance, Poured Concrete, Rough Bath Plumb, Rear Entrance, Space For Rooms, Unfinished, Walkout Level
Interior
Interior Features Carpet, Ceiling Fan(s), Chair Railings, Attic, Built-Ins, Dining Area, Floor Plan - Traditional, Recessed Lighting, Primary Bath(s), Skylight(s), Upgraded Countertops, Wood Stove
Hot Water Electric
Heating Forced Air, Heat Pump(s), Wood Burn Stove, Zoned
Cooling Ceiling Fan(s), Heat Pump(s)
Flooring Hardwood, Carpet, Ceramic Tile, Laminated
Equipment Dishwasher, Disposal, Dryer, Dryer - Electric, Exhaust Fan, Freezer, Icemaker, Microwave, Oven/Range - Electric, Refrigerator, Washer, Water Heater
Furnishings No
Fireplace N
Window Features Double Pane,Wood Frame,Vinyl Clad
Appliance Dishwasher, Disposal, Dryer, Dryer - Electric, Exhaust Fan, Freezer, Icemaker, Microwave, Oven/Range - Electric, Refrigerator, Washer, Water Heater
Heat Source Electric
Laundry Upper Floor
Exterior
Exterior Feature Deck(s), Porch(es)
Parking Features Garage - Front Entry
Garage Spaces 6.0
Fence Invisible
Utilities Available Propane
Water Access N
View Garden/Lawn, Mountain, Trees/Woods
Roof Type Composite
Street Surface Gravel
Accessibility None
Porch Deck(s), Porch(es)
Road Frontage Private, Road Maintenance Agreement
Attached Garage 2
Total Parking Spaces 6
Garage Y
Building
Lot Description Backs to Trees, Landscaping, No Thru Street, Rear Yard, Secluded, Sloping, Trees/Wooded, Private, SideYard(s), Other
Story 3+
Foundation Concrete Perimeter
Sewer Septic = # of BR
Water Well
Architectural Style Colonial
Level or Stories 3+
Additional Building Above Grade, Below Grade
Structure Type Dry Wall
New Construction N
Schools
School District Clarke County Public Schools
Others
Senior Community No
Tax ID 40A--3-3
Ownership Fee Simple
SqFt Source Assessor
Special Listing Condition Standard
Read Less Info
Want to know what your home might be worth? Contact us for a FREE valuation!

Our team is ready to help you sell your home for the highest possible price ASAP

Bought with Christine G Richardson • Weichert Company of Virginia
"My job is to find and attract mastery-based agents to the office, protect the culture, and make sure everyone is happy! "







