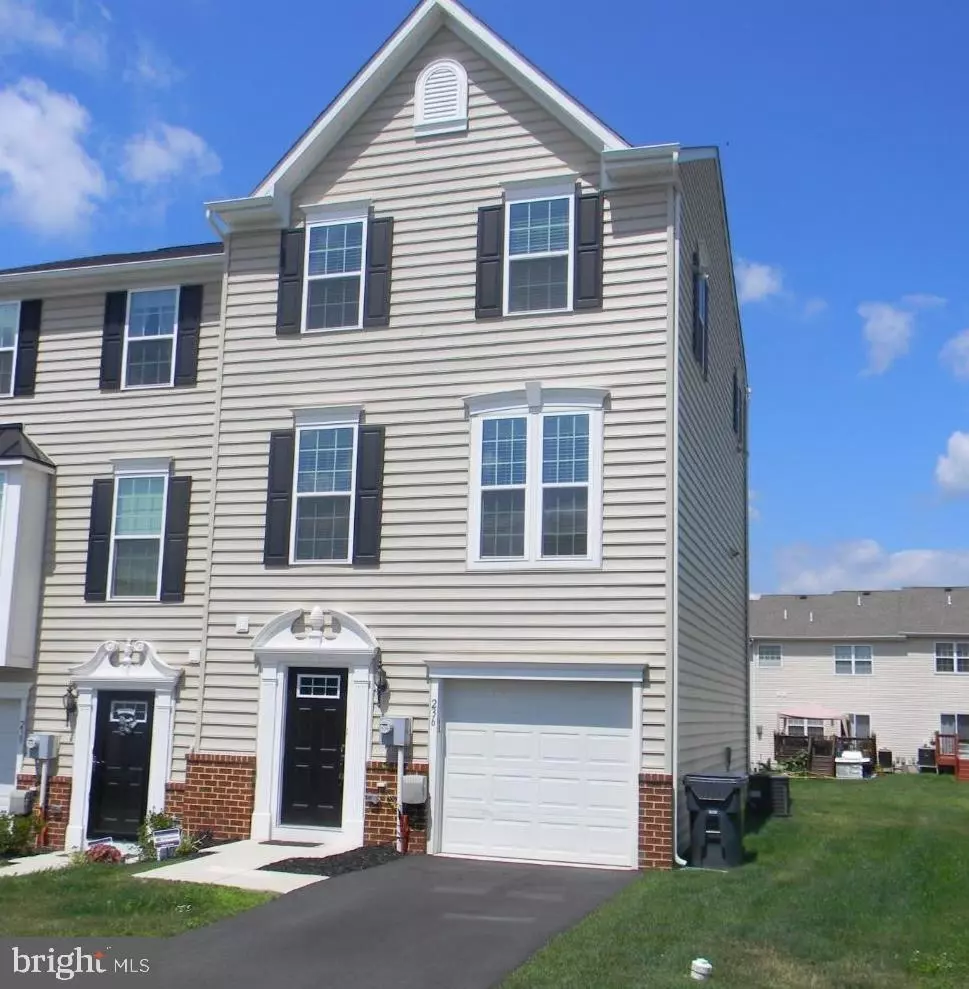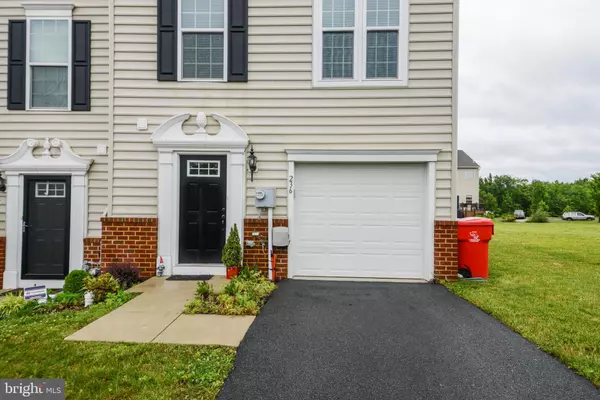$225,000
$229,999
2.2%For more information regarding the value of a property, please contact us for a free consultation.
3 Beds
3 Baths
2,360 SqFt
SOLD DATE : 09/12/2019
Key Details
Sold Price $225,000
Property Type Townhouse
Sub Type End of Row/Townhouse
Listing Status Sold
Purchase Type For Sale
Square Footage 2,360 sqft
Price per Sqft $95
Subdivision Coddington View
MLS Listing ID PAMC612404
Sold Date 09/12/19
Style Colonial
Bedrooms 3
Full Baths 2
Half Baths 1
HOA Fees $58/mo
HOA Y/N Y
Abv Grd Liv Area 1,900
Originating Board BRIGHT
Year Built 2015
Annual Tax Amount $5,167
Tax Year 2020
Lot Size 8,186 Sqft
Acres 0.19
Lot Dimensions 59.00 x 0.00
Property Description
Welcome home to 236 Stone Hill Drive located in the charming Coddington View neighborhood. This immaculate and low maintenance three bedroom, two and half bath end unit Townhouse has so much to offer. Enter through the lower lever and you will be greeted by the large foyer. You will find a half bath, family room with walkout access to the back yard, access to the one car garage, and plenty of space for storage. Natural light flows throughout each room highlighting the open concept, high ceilings and stunning hardwood floors in the upgraded, eat-in kitchen. The kitchen includes stainless steel appliances, granite countertops, large cherry oak cabinets and access to the fantastic composite deck. The open concept living allows the living room and kitchen to both feel spacious and inviting. Head up to the upper level where you will find two bedrooms and a large, full bathroom upgraded with granite countertops. The master suite is large and inviting, it offers a large, walk-in closet and an incredible master bath. Included in the master bath you will find a double vanity with granite counter tops, a stand-up shower with double faucet heads and plenty of natural light. Owners did not spare any expense when it came to upgrades for this home, especially the surround sound throughout each living space. Conveniently located in the desirable Pottsgrove School District, close to shopping, transportation and major highways. If you are seeking to find the perfect home in an attractive neighborhood this home is calling your name. Give me a call to schedule your personal tour, explore the unique features first-hand, and fall in love with a property that checks off your must-haves in your next home!
Location
State PA
County Montgomery
Area Upper Pottsgrove Twp (10660)
Zoning R3
Rooms
Other Rooms Living Room, Dining Room, Kitchen, Family Room, Laundry
Interior
Interior Features Ceiling Fan(s), Central Vacuum, Combination Kitchen/Dining, Crown Moldings, Kitchen - Island, Pantry, Sprinkler System, Walk-in Closet(s), Wood Floors, Other
Heating Forced Air
Cooling Central A/C
Flooring Hardwood, Partially Carpeted, Ceramic Tile
Equipment Built-In Microwave, Built-In Range, Central Vacuum, Dishwasher, Disposal, Dryer, Refrigerator, Stainless Steel Appliances, Washer
Furnishings No
Fireplace N
Appliance Built-In Microwave, Built-In Range, Central Vacuum, Dishwasher, Disposal, Dryer, Refrigerator, Stainless Steel Appliances, Washer
Heat Source Natural Gas
Exterior
Parking Features Garage - Front Entry
Garage Spaces 1.0
Water Access N
Accessibility Level Entry - Main
Attached Garage 1
Total Parking Spaces 1
Garage Y
Building
Story 3+
Sewer Public Sewer
Water Public
Architectural Style Colonial
Level or Stories 3+
Additional Building Above Grade, Below Grade
New Construction N
Schools
School District Pottsgrove
Others
Senior Community No
Tax ID 60-00-02596-663
Ownership Fee Simple
SqFt Source Assessor
Acceptable Financing Cash, Conventional, FHA, VA
Horse Property N
Listing Terms Cash, Conventional, FHA, VA
Financing Cash,Conventional,FHA,VA
Special Listing Condition Standard
Read Less Info
Want to know what your home might be worth? Contact us for a FREE valuation!

Our team is ready to help you sell your home for the highest possible price ASAP

Bought with Terry B Ayres • RE/MAX Achievers-Collegeville

"My job is to find and attract mastery-based agents to the office, protect the culture, and make sure everyone is happy! "







