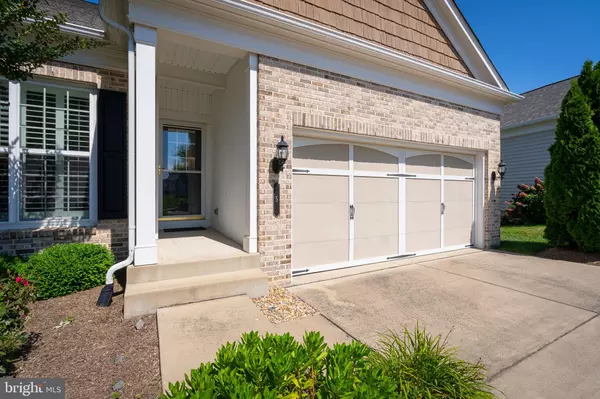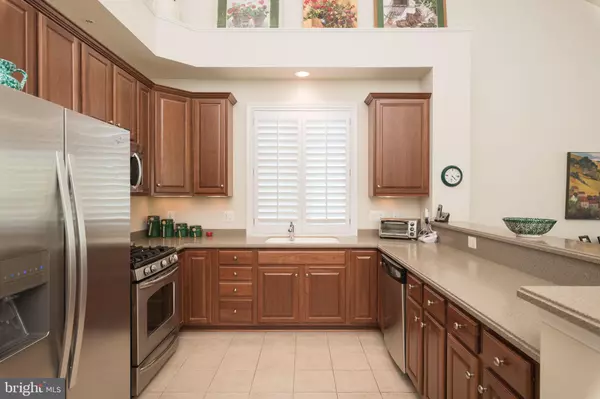$415,000
$429,900
3.5%For more information regarding the value of a property, please contact us for a free consultation.
4 Beds
4 Baths
4,204 SqFt
SOLD DATE : 09/13/2019
Key Details
Sold Price $415,000
Property Type Single Family Home
Sub Type Detached
Listing Status Sold
Purchase Type For Sale
Square Footage 4,204 sqft
Price per Sqft $98
Subdivision Celebrate
MLS Listing ID VAST212648
Sold Date 09/13/19
Style Colonial
Bedrooms 4
Full Baths 4
HOA Fees $286/mo
HOA Y/N Y
Abv Grd Liv Area 2,440
Originating Board BRIGHT
Year Built 2009
Annual Tax Amount $4,122
Tax Year 2018
Lot Size 7,680 Sqft
Acres 0.18
Property Description
IMMACULATE 4 BEDROOM, 4 BATH HOME WITH OVER 4,200 FINISHED SQFT! FANTASTIC KITCHEN WITH STAINLESS STEEL APPLIANCES, INCLUDING GAS COOKING, LOTS OF COUNTER SPACE FOR MEAL PREP, INCLUDING A BREAKFAST BAR, TONS OF CABINET STORAGE & CERAMIC TILE FLOORS! GORGEOUS HARDWOOD FLOORS COVER MAJORITY OF THE MAIN LEVEL! OPEN FLOOR PLAN! GORGEOUS DINING ROOM WITH CHAIR RAILING, CROWN MOULDING, STATELY COLUMNS & A LOVELY CHANDELIER TOPPED WITH A CEILING MEDALLION! WONDERFUL MAIN LEVEL STUDY WITH PLANTATION SHUTTERS! AWESOME GREAT ROOM WITH HIGH VAULTED CEILINGS, A FIREPLACE WITH A MANTEL & MORE PLANTATION SHUTTERS THAT EXTEND INTO THE VERY WELL-LIT BREAKFAST ROOM WITH FRENCH DOOR ACCESS TO THE REAR DECK! MAIN LEVEL MASTER WITH A TRAY CEILING, THREE LARGE WINDOWS & MASTER BATH WITH AN OVER-SIZED SHOWER, DOUBLE VANITY SINK & CERAMIC TILE! INCREDIBLE LOFT WITH A LARGE SITTING AREA THAT OVERLOOKS INTO THE GREAT ROOM! FULLY FINISHED WALKOUT BASEMENT WITH A HUGE REC ROOM & RECESSED LIGHTING, A BONUS ROOM & A SECOND MASTER WITH A LARGE CLOSET & ATTACHED. BATH! ATTACHED 2-CAR GARAGE & LOVELY LANDSCAPING! MAIN LEVEL REAR DECK & PATIO UNDERNEATH FOR ENTERTAINING! LOCATED ONLY MINUTES FROM I-95 & ROUTE 17 SHOPPING & DINING!
Location
State VA
County Stafford
Zoning RBC
Rooms
Other Rooms Living Room, Dining Room, Primary Bedroom, Bedroom 2, Bedroom 3, Kitchen, Game Room, Foyer, Study, Sun/Florida Room, Great Room, Loft, Hobby Room
Basement Full, Fully Finished, Heated, Improved, Interior Access, Outside Entrance, Rear Entrance, Walkout Level
Main Level Bedrooms 2
Interior
Interior Features Breakfast Area, Carpet, Ceiling Fan(s), Chair Railings, Combination Dining/Living, Crown Moldings, Dining Area, Entry Level Bedroom, Family Room Off Kitchen, Floor Plan - Open, Formal/Separate Dining Room, Kitchen - Eat-In, Kitchen - Gourmet, Primary Bath(s), Stall Shower, Upgraded Countertops, Walk-in Closet(s), Window Treatments, Wood Floors, Recessed Lighting
Hot Water Natural Gas
Heating Forced Air
Cooling Central A/C, Ceiling Fan(s)
Flooring Ceramic Tile, Carpet, Hardwood
Fireplaces Number 1
Fireplaces Type Mantel(s), Gas/Propane
Equipment Built-In Microwave, Dishwasher, Icemaker, Oven/Range - Gas, Refrigerator, Stainless Steel Appliances, Water Dispenser
Fireplace Y
Appliance Built-In Microwave, Dishwasher, Icemaker, Oven/Range - Gas, Refrigerator, Stainless Steel Appliances, Water Dispenser
Heat Source Natural Gas
Laundry Hookup
Exterior
Exterior Feature Porch(es), Deck(s), Patio(s)
Parking Features Garage - Front Entry, Garage Door Opener
Garage Spaces 4.0
Amenities Available Art Studio, Billiard Room, Club House, Common Grounds, Community Center, Exercise Room, Fitness Center, Game Room, Gated Community, Party Room, Pool - Indoor, Pool - Outdoor, Recreational Center, Swimming Pool, Other
Water Access N
Roof Type Asbestos Shingle
Accessibility None
Porch Porch(es), Deck(s), Patio(s)
Attached Garage 2
Total Parking Spaces 4
Garage Y
Building
Story 3+
Sewer Public Sewer
Water Public
Architectural Style Colonial
Level or Stories 3+
Additional Building Above Grade, Below Grade
Structure Type 9'+ Ceilings,Dry Wall,High,Vaulted Ceilings
New Construction N
Schools
Elementary Schools Rocky Run
Middle Schools T. Benton Gayle
High Schools Stafford
School District Stafford County Public Schools
Others
HOA Fee Include Common Area Maintenance,Lawn Maintenance,Management,Pool(s),Insurance
Senior Community Yes
Age Restriction 55
Tax ID 44-CC-4-A-345
Ownership Fee Simple
SqFt Source Estimated
Security Features Main Entrance Lock,Smoke Detector
Special Listing Condition Standard
Read Less Info
Want to know what your home might be worth? Contact us for a FREE valuation!

Our team is ready to help you sell your home for the highest possible price ASAP

Bought with Sarah Keddie • Coldwell Banker Elite
"My job is to find and attract mastery-based agents to the office, protect the culture, and make sure everyone is happy! "







