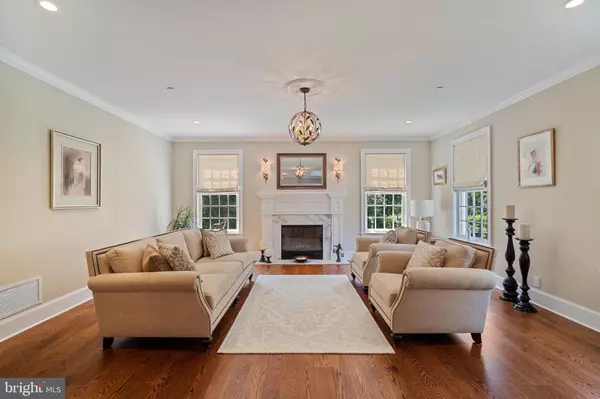$2,250,000
$2,495,000
9.8%For more information regarding the value of a property, please contact us for a free consultation.
5 Beds
9 Baths
8,357 SqFt
SOLD DATE : 09/16/2019
Key Details
Sold Price $2,250,000
Property Type Single Family Home
Sub Type Detached
Listing Status Sold
Purchase Type For Sale
Square Footage 8,357 sqft
Price per Sqft $269
Subdivision Aronwold
MLS Listing ID PADE496962
Sold Date 09/16/19
Style Traditional
Bedrooms 5
Full Baths 6
Half Baths 3
HOA Y/N N
Abv Grd Liv Area 8,357
Originating Board BRIGHT
Year Built 2017
Annual Tax Amount $37,112
Tax Year 2019
Lot Size 2.140 Acres
Acres 2.14
Property Description
Looking for a MOVE-IN-READY turn-key home? Look no further as this is your dream home come true. This stately residence is located on the Main Line in the prestigious area of Newtown Square. The home is beautifully situated on over 2 acres of mature landscape. Natural sunlight fills the house from early morning through sunset. Nothing has been spared in this custom built home. The Glendale estate features a grand 2 story entrance foyer with gleeming site finished herringbone floors. Carrying the traditional feel into the more transitional feel throughout the home creates a warm and inviting floor plan with formal living room and gas fireplace, formal dining room with coffered celing and large family room with gas fireplace. Private office features custom built-ins, coffered ceiling, gas fireplace and wet bar. The gourmet kitchen created by Paradise Custom Kitchens is accented with dramatic trusses, designed and built by masters of distinctive craftsmanship. Wolfe/Sub Zero professional appliances, onsite finished hardwood floors, beautiful lighting and trendy color palette are just some of the features that set the stage. Kitchen also features a separate breakfast room, butler's pantry with beverage center and double drawer dishwasher. The master suite with custom fireplace, his/her baths and two large walk-in closets sets the mood for luxury and relaxation. There are an additional 4 en-suite bedrooms all with custom tile baths. The walk out lower level is an entertainers delight featuring family room with gas fireplace and wet bar with beverage center. State of the art movie theater will take you away with Dolby Surround and motorized reclining seats. Exercise area and game room are also featured in the lower level. Exterior features include outdoor fireplace, pergola to shade your summer outdoor dining and a gorgeous brand new pool with spa is just being completed this summer. 3 car oversized heated garage, 1st and 2nd floor laundry rooms, whole house generator, central vac system, security system and fire suppression system are also part of this extraordinary property. 624 Glendale Road is located on the Main Line and convenient to shopping, fine dining, corporate centers and Aronimink Country Club. EA Academy is less than a mile away! The Glendale estate is a beautiful place to call home!
Location
State PA
County Delaware
Area Newtown Twp (10430)
Zoning RESID
Rooms
Basement Full
Interior
Interior Features Attic, Bar, Central Vacuum, Family Room Off Kitchen, Floor Plan - Open, Kitchen - Gourmet, Kitchen - Island, Sprinkler System, Wainscotting, Walk-in Closet(s), Wood Floors, Wet/Dry Bar, Formal/Separate Dining Room, Butlers Pantry
Heating Forced Air, Zoned
Cooling Central A/C
Fireplaces Number 5
Fireplaces Type Gas/Propane, Wood
Equipment Built-In Microwave, Commercial Range, Central Vacuum, Dishwasher, Disposal, Oven - Self Cleaning, Range Hood, Refrigerator, Stainless Steel Appliances, Six Burner Stove
Fireplace Y
Appliance Built-In Microwave, Commercial Range, Central Vacuum, Dishwasher, Disposal, Oven - Self Cleaning, Range Hood, Refrigerator, Stainless Steel Appliances, Six Burner Stove
Heat Source Propane - Leased
Laundry Main Floor, Upper Floor
Exterior
Exterior Feature Balcony, Patio(s)
Garage Garage - Side Entry, Garage Door Opener
Garage Spaces 6.0
Pool Heated, In Ground, Pool/Spa Combo
Waterfront N
Water Access N
Accessibility None
Porch Balcony, Patio(s)
Parking Type Attached Garage
Attached Garage 3
Total Parking Spaces 6
Garage Y
Building
Story 2
Sewer On Site Septic
Water Public
Architectural Style Traditional
Level or Stories 2
Additional Building Above Grade, Below Grade
New Construction N
Schools
School District Marple Newtown
Others
Senior Community No
Tax ID 30-00-01052-00
Ownership Fee Simple
SqFt Source Estimated
Acceptable Financing Cash, Conventional
Listing Terms Cash, Conventional
Financing Cash,Conventional
Special Listing Condition Standard
Read Less Info
Want to know what your home might be worth? Contact us for a FREE valuation!

Our team is ready to help you sell your home for the highest possible price ASAP

Bought with Lisa Yakulis • Kurfiss Sotheby's International Realty

"My job is to find and attract mastery-based agents to the office, protect the culture, and make sure everyone is happy! "







