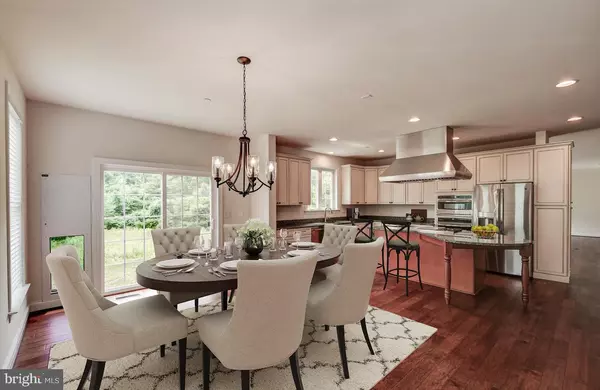$650,000
$650,000
For more information regarding the value of a property, please contact us for a free consultation.
6 Beds
5 Baths
6,072 SqFt
SOLD DATE : 09/16/2019
Key Details
Sold Price $650,000
Property Type Single Family Home
Sub Type Detached
Listing Status Sold
Purchase Type For Sale
Square Footage 6,072 sqft
Price per Sqft $107
Subdivision None Available
MLS Listing ID MDHR234984
Sold Date 09/16/19
Style Colonial
Bedrooms 6
Full Baths 4
Half Baths 1
HOA Y/N N
Abv Grd Liv Area 4,272
Originating Board BRIGHT
Year Built 2018
Annual Tax Amount $7,471
Tax Year 2018
Lot Size 2.420 Acres
Acres 2.42
Lot Dimensions 0.00 x 0.00
Property Description
This newly built, custom home boasts 6000+ sq ft on 3 finished levels, all with 9ft ceilings. The main floor living area opens to a 2 story foyer attached to a formal sitting room and an office/den with a full bathroom. The main level also features 5-inch hardwood floors throughout, an enormous family room with a floor to ceiling stone fireplace, a powder room, and a gorgeous gourmet kitchen/dining area equipped with high-end stainless steel appliances, granite countertops, a professional cooktop and exhaust system, plus a large automatic dog door. From the main floor, you have two separate staircases leading to the upper level where you will find a true Owner's Oasis with a massive walk-in closet, and the bathroom of your dreams including a soaking tub and a walk-in shower. This level also offers another large bedroom with a full bathroom attached, 3 secondary bedrooms, (ceiling fans in all bedrooms) 1 full shared bathroom, and a spacious 2nd floor laundry room. On the lower level, you will find a huge family/rec room with a walkout to the back yard, a bedroom and powder room perfect for entertaining guests! Both the basement and main level are prewired for surround sound. 2 car garage. This home has all of the privacy you could need at the end of a cul-de-sac, sitting on almost 2.5 acres of land with spectacular wooded views. **some photos are virtually staged.
Location
State MD
County Harford
Zoning AG
Rooms
Other Rooms Living Room, Primary Bedroom, Sitting Room, Bedroom 2, Bedroom 3, Bedroom 4, Kitchen, Family Room, Basement, Foyer, Bedroom 1, Laundry, Office, Bathroom 1, Bathroom 2, Primary Bathroom, Full Bath, Half Bath, Additional Bedroom
Basement Full, Fully Finished, Walkout Level, Rear Entrance, Windows
Interior
Interior Features Carpet, Ceiling Fan(s), Dining Area, Kitchen - Island, Kitchen - Gourmet, Kitchen - Eat-In, Primary Bath(s), Pantry, Soaking Tub, Upgraded Countertops, Walk-in Closet(s), Wine Storage, Wood Floors, Recessed Lighting
Heating Forced Air
Cooling Central A/C
Flooring Hardwood, Carpet
Fireplaces Number 1
Fireplaces Type Gas/Propane, Mantel(s), Stone
Equipment Cooktop - Down Draft, Dishwasher, Exhaust Fan, Icemaker, Oven - Double, Oven - Wall, Oven/Range - Gas, Range Hood, Refrigerator, Stainless Steel Appliances, Washer/Dryer Hookups Only
Fireplace Y
Window Features Palladian,Screens,Vinyl Clad
Appliance Cooktop - Down Draft, Dishwasher, Exhaust Fan, Icemaker, Oven - Double, Oven - Wall, Oven/Range - Gas, Range Hood, Refrigerator, Stainless Steel Appliances, Washer/Dryer Hookups Only
Heat Source Propane - Leased
Laundry Hookup, Upper Floor
Exterior
Exterior Feature Porch(es)
Parking Features Garage - Side Entry
Garage Spaces 4.0
Water Access N
Accessibility None
Porch Porch(es)
Attached Garage 2
Total Parking Spaces 4
Garage Y
Building
Story 3+
Sewer Septic Exists
Water Well
Architectural Style Colonial
Level or Stories 3+
Additional Building Above Grade, Below Grade
Structure Type 9'+ Ceilings
New Construction N
Schools
School District Harford County Public Schools
Others
Senior Community No
Tax ID 04-399733
Ownership Fee Simple
SqFt Source Estimated
Security Features Smoke Detector
Special Listing Condition Standard
Read Less Info
Want to know what your home might be worth? Contact us for a FREE valuation!

Our team is ready to help you sell your home for the highest possible price ASAP

Bought with Louis Chirgott • Keller Williams Legacy Central

"My job is to find and attract mastery-based agents to the office, protect the culture, and make sure everyone is happy! "







