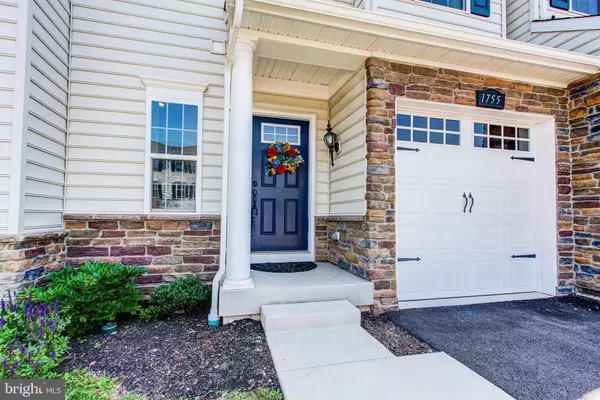$340,500
$349,000
2.4%For more information regarding the value of a property, please contact us for a free consultation.
3 Beds
4 Baths
2,832 SqFt
SOLD DATE : 09/13/2019
Key Details
Sold Price $340,500
Property Type Townhouse
Sub Type Interior Row/Townhouse
Listing Status Sold
Purchase Type For Sale
Square Footage 2,832 sqft
Price per Sqft $120
Subdivision Montgomery Square
MLS Listing ID PAMC618106
Sold Date 09/13/19
Style Traditional
Bedrooms 3
Full Baths 3
Half Baths 1
HOA Fees $96/mo
HOA Y/N Y
Abv Grd Liv Area 2,312
Originating Board BRIGHT
Year Built 2016
Annual Tax Amount $6,052
Tax Year 2020
Lot Size 2,581 Sqft
Acres 0.06
Lot Dimensions 22.00 x 0.00
Property Description
NEW PRICE!!! Put this one on the must-see list! This luxurious Townhome at Montgomery Square offers an open floor plan with 3 Bedrooms, 3.5 Baths and a Basement Finished with egress window to include a Family room, 4th Bedroom and Full Bath! This open floor concept is an entertainer's dream. The living room offers plenty of space for entertaining, which is open to the kitchen and dining room with office nook for your desk. The designer kitchen includes a large granite dining and food prep island, GE stainless steel appliances and plenty of 42" cabinetry plus a pantry closet. Upstairs and tucked away in the front of the home is the master suite that features two closets, one is a huge walk-in, and an elegant master bath with tiled shower and spa-style bench, dual granite vanity, and linen closet. Bedrooms 2 and 3 have walk-in closets and share the spacious tiled hall bathroom with granite vanity. This home has many great features including the second level laundry room, central vacuum system, high ceilings, modern lighting and room darkening shades throughout and ceiling fans accent each bedroom. Bruce hand scraped hardwood flooring on the main floor and recently updated with NEW carpet on the second floor! North Penn School District. Only 3 years young and move-in ready for your immediate enjoyment! Schedule your tour now!
Location
State PA
County Montgomery
Area Hatfield Twp (10635)
Zoning TH
Rooms
Other Rooms Living Room, Dining Room, Primary Bedroom, Bedroom 2, Bedroom 3, Kitchen, Family Room, Laundry, Other, Utility Room, Bathroom 2, Bathroom 3, Primary Bathroom, Half Bath
Basement Full, Daylight, Partial, Fully Finished, Connecting Stairway, Heated, Interior Access
Interior
Interior Features Carpet, Ceiling Fan(s), Combination Dining/Living, Combination Kitchen/Dining, Combination Kitchen/Living, Floor Plan - Open, Kitchen - Island, Primary Bath(s), Pantry, Recessed Lighting, Tub Shower, Walk-in Closet(s), Wood Floors
Hot Water Natural Gas
Heating Forced Air
Cooling Central A/C
Flooring Carpet, Ceramic Tile, Hardwood
Equipment Built-In Microwave, Dishwasher, Disposal, Energy Efficient Appliances, Oven - Self Cleaning, Oven/Range - Electric, Stainless Steel Appliances, Water Conditioner - Owned, Water Heater
Window Features Energy Efficient,Vinyl Clad,Double Hung
Appliance Built-In Microwave, Dishwasher, Disposal, Energy Efficient Appliances, Oven - Self Cleaning, Oven/Range - Electric, Stainless Steel Appliances, Water Conditioner - Owned, Water Heater
Heat Source Natural Gas
Laundry Upper Floor
Exterior
Parking Features Garage - Front Entry, Additional Storage Area, Inside Access, Oversized
Garage Spaces 3.0
Utilities Available Cable TV, Fiber Optics Available
Water Access N
Roof Type Architectural Shingle
Accessibility None
Attached Garage 1
Total Parking Spaces 3
Garage Y
Building
Lot Description Front Yard, Rear Yard
Story 2
Foundation Concrete Perimeter
Sewer Public Sewer
Water Public
Architectural Style Traditional
Level or Stories 2
Additional Building Above Grade, Below Grade
Structure Type Dry Wall,2 Story Ceilings
New Construction N
Schools
High Schools North Penn
School District North Penn
Others
Senior Community No
Tax ID 35-00-02218-027
Ownership Fee Simple
SqFt Source Assessor
Acceptable Financing FHA, Cash, Conventional, VA
Listing Terms FHA, Cash, Conventional, VA
Financing FHA,Cash,Conventional,VA
Special Listing Condition Standard
Read Less Info
Want to know what your home might be worth? Contact us for a FREE valuation!

Our team is ready to help you sell your home for the highest possible price ASAP

Bought with Jeejesh Mannambeth • Springer Realty Group
"My job is to find and attract mastery-based agents to the office, protect the culture, and make sure everyone is happy! "







