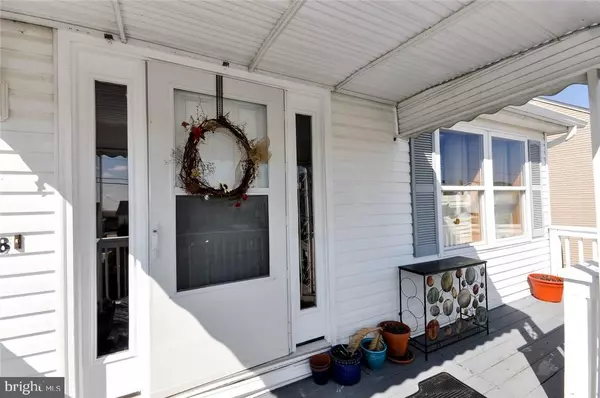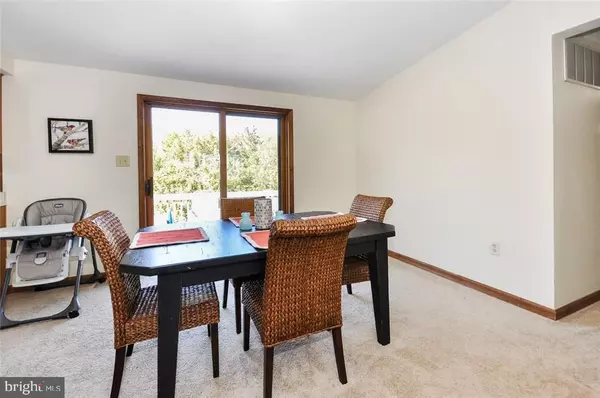$169,000
$169,900
0.5%For more information regarding the value of a property, please contact us for a free consultation.
3 Beds
2 Baths
1,300 SqFt
SOLD DATE : 05/17/2017
Key Details
Sold Price $169,000
Property Type Single Family Home
Sub Type Detached
Listing Status Sold
Purchase Type For Sale
Square Footage 1,300 sqft
Price per Sqft $130
Subdivision Osborn Island
MLS Listing ID NJOC170688
Sold Date 05/17/17
Style Raised Ranch/Rambler
Bedrooms 3
Full Baths 2
HOA Y/N N
Abv Grd Liv Area 1,300
Originating Board JSMLS
Year Built 1992
Annual Tax Amount $4,665
Tax Year 2016
Lot Dimensions 80.5
Property Sub-Type Detached
Property Description
Enjoy the beauty and tranquility of Osborn Island in this well maintained raised ranch! Step into this lovely home with 3 bedrooms and 2 baths. The open concept living room, dining area and kitchen, make it perfect for entertaining. The home has a split floor plan, private master bedroom suite with bath on one side and two bedrooms and bath on the other, great for children or guests. The sliding doors lead out to the spacious deck, overlooking the peaceful, protected forest and yard offering privacy as well as natural beauty. On the front porch, you?ll have fabulous views of the bay with LBI in the distance while always knowing you're safe and secure in a home on pilings. Have a boat? Marinas close by, a bike ride away. Bay beach for swimming, fishing, water sports and nature walks. Convenient to schools, shopping, a short drive to Atlantic City, Garden State Parkway, midway between NYC and Philadelphia. Come see today and be at home by the Jersey Shore in time for summer!
Location
State NJ
County Ocean
Area Little Egg Harbor Twp (21517)
Zoning R-70
Interior
Interior Features Window Treatments, Floor Plan - Open, Master Bath(s)
Heating Forced Air
Cooling Central A/C
Flooring Vinyl, Fully Carpeted
Equipment Dishwasher, Dryer, Refrigerator, Stove, Washer
Furnishings No
Fireplace N
Appliance Dishwasher, Dryer, Refrigerator, Stove, Washer
Exterior
Exterior Feature Deck(s), Porch(es)
Water Access N
View Water, Bay, Trees/Woods
Roof Type Shingle
Accessibility None
Porch Deck(s), Porch(es)
Garage N
Building
Story 1
Foundation Pilings
Sewer Public Sewer
Water Public
Architectural Style Raised Ranch/Rambler
Level or Stories 1
Additional Building Above Grade
New Construction N
Schools
School District Pinelands Regional Schools
Others
Senior Community No
Tax ID 17-00326-201-00008
Ownership Fee Simple
Special Listing Condition Standard
Read Less Info
Want to know what your home might be worth? Contact us for a FREE valuation!

Our team is ready to help you sell your home for the highest possible price ASAP

Bought with Nancy E Martino • Coldwell Banker Home Connection
"My job is to find and attract mastery-based agents to the office, protect the culture, and make sure everyone is happy! "







