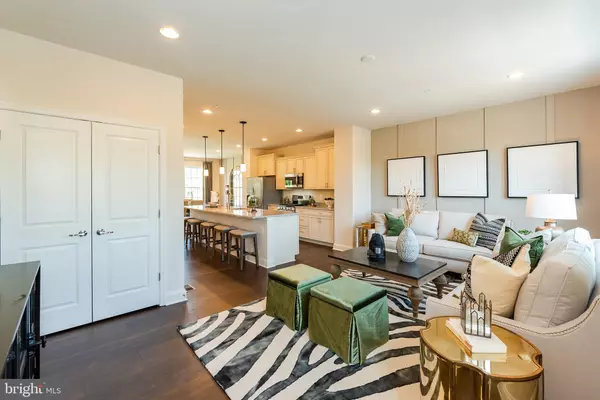$399,990
$399,990
For more information regarding the value of a property, please contact us for a free consultation.
3 Beds
4 Baths
1,914 SqFt
SOLD DATE : 08/30/2019
Key Details
Sold Price $399,990
Property Type Townhouse
Sub Type Interior Row/Townhouse
Listing Status Sold
Purchase Type For Sale
Square Footage 1,914 sqft
Price per Sqft $208
Subdivision Parkside
MLS Listing ID MDCR189564
Sold Date 08/30/19
Style Traditional
Bedrooms 3
Full Baths 2
Half Baths 2
HOA Fees $70/mo
HOA Y/N Y
Abv Grd Liv Area 1,914
Originating Board BRIGHT
Year Built 2019
Tax Year 2019
Lot Size 2,772 Sqft
Acres 0.06
Property Description
Sykesville's NEWEST townhome community - Parkside at Warfield! Conveniently located minutes from Rtes 70 and 26, this community is a MUST visit. This Arcadia plan features Lennar's "EI program" or Everything Included - 5" wide flooring on Main Level and in Rec Room, 12" x 24" ceramic tile in Master Bath with granite countertop, 12" x 12" ceramic tile in secondary bath, 2 full and 2 half baths, a 2-car garage, FULL composite material deck AND a Gourmet kitchen with stainless appliances, 14' Island, granite countertops, tile backsplash and maple cabinets. 2 full and 2 half baths, a 2-car garage, FULL composite material deck AND a Gourmet kitchen with stainless appliances, 14' Island, granite countertops, tile backsplash and maple cabinets.
Location
State MD
County Carroll
Zoning RES
Rooms
Other Rooms Living Room, Dining Room, Primary Bedroom, Bedroom 2, Bedroom 3, Kitchen, Game Room, Family Room, Foyer, Bathroom 1, Half Bath
Interior
Interior Features Carpet, Crown Moldings, Family Room Off Kitchen, Floor Plan - Open, Formal/Separate Dining Room, Kitchen - Eat-In, Kitchen - Island, Primary Bath(s), Recessed Lighting, Pantry, Walk-in Closet(s), Wood Floors
Hot Water Electric
Heating Forced Air, Energy Star Heating System, Programmable Thermostat
Cooling Central A/C, Programmable Thermostat
Equipment Built-In Microwave, Dishwasher, Disposal, Icemaker, Microwave, Oven - Single, Oven/Range - Gas, Refrigerator, Stainless Steel Appliances, Washer/Dryer Hookups Only, Water Heater - High-Efficiency
Window Features Vinyl Clad,Low-E
Appliance Built-In Microwave, Dishwasher, Disposal, Icemaker, Microwave, Oven - Single, Oven/Range - Gas, Refrigerator, Stainless Steel Appliances, Washer/Dryer Hookups Only, Water Heater - High-Efficiency
Heat Source Natural Gas
Exterior
Exterior Feature Deck(s)
Garage Garage - Rear Entry, Garage Door Opener
Garage Spaces 2.0
Waterfront N
Water Access N
Roof Type Architectural Shingle
Accessibility None
Porch Deck(s)
Parking Type Attached Garage, Off Street
Attached Garage 2
Total Parking Spaces 2
Garage Y
Building
Lot Description Landscaping
Story 3+
Sewer Public Sewer
Water Public
Architectural Style Traditional
Level or Stories 3+
Additional Building Above Grade
Structure Type 9'+ Ceilings,Dry Wall
New Construction Y
Schools
Elementary Schools Piney Ridge
Middle Schools Sykesville
High Schools Century
School District Carroll County Public Schools
Others
Senior Community No
Ownership Fee Simple
SqFt Source Assessor
Special Listing Condition Standard
Read Less Info
Want to know what your home might be worth? Contact us for a FREE valuation!

Our team is ready to help you sell your home for the highest possible price ASAP

Bought with Non Member • Metropolitan Regional Information Systems, Inc.

"My job is to find and attract mastery-based agents to the office, protect the culture, and make sure everyone is happy! "







