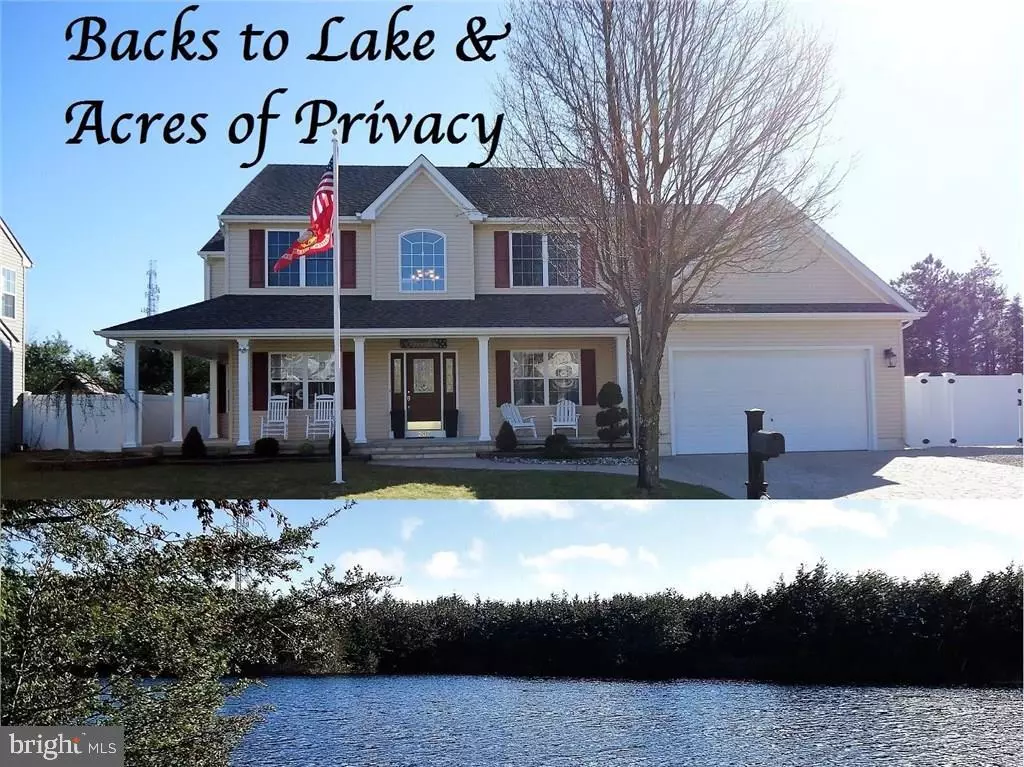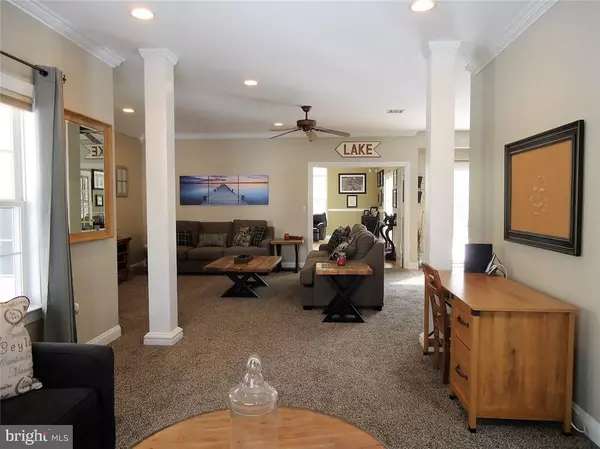$437,000
$450,000
2.9%For more information regarding the value of a property, please contact us for a free consultation.
5 Beds
3 Baths
3,078 SqFt
SOLD DATE : 05/31/2017
Key Details
Sold Price $437,000
Property Type Single Family Home
Sub Type Detached
Listing Status Sold
Purchase Type For Sale
Square Footage 3,078 sqft
Price per Sqft $141
Subdivision Forked River
MLS Listing ID NJOC170894
Sold Date 05/31/17
Style Colonial
Bedrooms 5
Full Baths 3
HOA Y/N N
Abv Grd Liv Area 3,078
Originating Board JSMLS
Year Built 2003
Annual Tax Amount $7,957
Tax Year 2016
Lot Size 10,890 Sqft
Acres 0.25
Lot Dimensions 108 X 157 irr
Property Description
Spectacular Colonial nestled in charming Cedar Lake Estates cul-de-sac. Admire the wraparound porch and beautifully maintained landscaping. Enter into the sophisticated entryway with polished staircase and an impressive chandelier. Nicely designed layout creates an excellent open floor plan. Elegant columns border the living room and dining room. New, plush carpet sets an intimate yet classic tone for the family room. Bright and airy dining room is drenched in natural light with plenty of room, perfect for entertaining! Shimmering floors flow seamlessly throughout most of first level. Tons of cabinet space and contemporary appliances are a dream for the home chef. Granite counter tops and stone back splash add even more style to this trendy kitchen! Cozy family room is the epitome of ultimate relaxation. Warm up by the fireplace in the spacious bonus room with copper tile embellishment on the ceiling, beautiful flooring and French doors. NO Flood Needed - See more & Virtual Tour!,Large outdoor patio allows for dining al fresco with unspoiled, lakeside views! Bedroom and full bathroom with shower stall on the first floor for either privacy or handicapped accessibility. Upstairs, all sizable bedrooms to accommodate any guests. Bedrooms are airy with fresh color palettes. Guest bedroom complete with built-in, lighted vanity! Large guest bathroom has a full tub shower. Upstairs laundry room for the utmost convenience. Stately master suite boasts breathtaking views of the lake and plenty of space for absolute comfort. Spa-like master bath with shower stall, lighted vanity and jetted tub! Outside, take a stroll on the undisturbed trails along the lake. Unwind with a soak in the hot tub. Property backs to a secluded lake and acres of privacy for unreserved tranquility.
Location
State NJ
County Ocean
Area Lacey Twp (21513)
Zoning RESIDENTAL
Rooms
Other Rooms Living Room, Dining Room, Primary Bedroom, Kitchen, Family Room, Bonus Room, Additional Bedroom
Interior
Interior Features Attic, Entry Level Bedroom, Window Treatments, Ceiling Fan(s), Crown Moldings, WhirlPool/HotTub, Kitchen - Island, Floor Plan - Open, Pantry, Recessed Lighting, Primary Bath(s), Stall Shower, Walk-in Closet(s)
Hot Water Natural Gas
Heating Forced Air, Zoned
Cooling Central A/C, Zoned
Flooring Ceramic Tile, Laminated, Fully Carpeted
Fireplaces Number 1
Fireplaces Type Gas/Propane, Stone
Equipment Central Vacuum, Cooktop, Dishwasher, Dryer, Oven/Range - Gas, Built-In Microwave, Refrigerator, Oven - Self Cleaning, Stove, Washer
Furnishings No
Fireplace Y
Appliance Central Vacuum, Cooktop, Dishwasher, Dryer, Oven/Range - Gas, Built-In Microwave, Refrigerator, Oven - Self Cleaning, Stove, Washer
Heat Source Natural Gas
Exterior
Exterior Feature Patio(s), Porch(es)
Parking Features Oversized
Garage Spaces 3.0
Fence Partially
Water Access N
View Water, Lake, Trees/Woods
Roof Type Shingle
Accessibility None
Porch Patio(s), Porch(es)
Attached Garage 3
Total Parking Spaces 3
Garage Y
Building
Lot Description Stream/Creek, Cul-de-sac, Irregular
Story 2
Foundation Crawl Space
Sewer Public Sewer
Water Public
Architectural Style Colonial
Level or Stories 2
Additional Building Above Grade
Structure Type 2 Story Ceilings
New Construction N
Schools
Elementary Schools Forked River E.S.
Middle Schools Mill Pond
High Schools Lacey Township
School District Lacey Township Public Schools
Others
Senior Community No
Tax ID 13-01024-0000-00002-07
Ownership Fee Simple
SqFt Source Estimated
Special Listing Condition Standard
Read Less Info
Want to know what your home might be worth? Contact us for a FREE valuation!

Our team is ready to help you sell your home for the highest possible price ASAP

Bought with Patrick Meehan Jr. • RE/MAX New Beginnings Realty
"My job is to find and attract mastery-based agents to the office, protect the culture, and make sure everyone is happy! "







