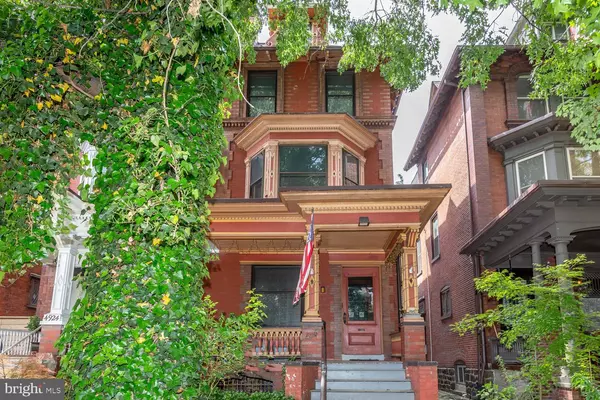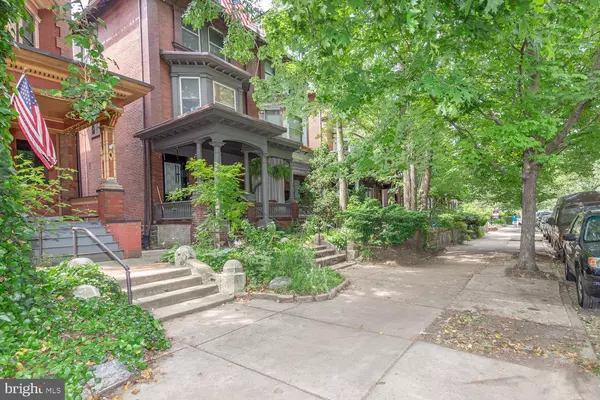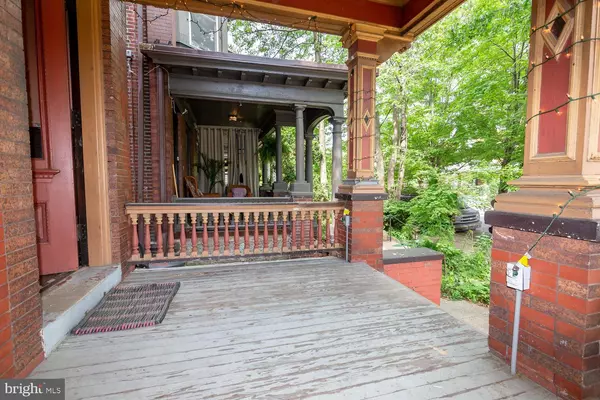$450,000
$469,900
4.2%For more information regarding the value of a property, please contact us for a free consultation.
6 Beds
2 Baths
2,880 SqFt
SOLD DATE : 09/05/2019
Key Details
Sold Price $450,000
Property Type Single Family Home
Sub Type Twin/Semi-Detached
Listing Status Sold
Purchase Type For Sale
Square Footage 2,880 sqft
Price per Sqft $156
Subdivision University City
MLS Listing ID PAPH794508
Sold Date 09/05/19
Style Colonial
Bedrooms 6
Full Baths 2
HOA Y/N N
Abv Grd Liv Area 2,880
Originating Board BRIGHT
Year Built 1910
Annual Tax Amount $4,288
Tax Year 2020
Lot Size 2,558 Sqft
Acres 0.06
Lot Dimensions 23.25 x 110.00
Property Description
3-story beautiful Victorian two-tone brick facade twin retains many original architectural features and received a "gift to the streets" award from the University City Historical Society. Exterior woodwork trim is painted in natural earth tones of gold and spiced rum to match and roller dark green blinds accent windows on the second and third floor. Manicured front yard is planted with ivy and a majestic pin oak providing cooling shade during summer and warming sunlight in the winter. Situated on a beautiful block with street parking. NO time limits and NO parking permits needed. Entering a paneled foyer with original wooden wainscoting and tri-color tile floor opens to the living room with hardwood flooring, dark wood baseboards and crown molding. A library nook off of the living room is bathed in light from leaded glass front windows and a bay window flanking the gas burning brick fireplace mantel. A wood paneled staircase encloses the under-stair cloak closet. The passageway between living room and dining room is framed by wooden pillars and ornate stick-and-ball spandrel. Dining room has an original wood beamed ceiling and a bay window. All windows are original wood, protected on the outside by dark bronze Metal-Lite storm windows with screens. A swinging door separates the dining room from the butler's pantry with original floor to ceiling cupboard. Beyond the kitchen is a storage shed leading to a deck overlooking a raised bed garden and brick patio. The second floor features a pair of doors with leaded glass windows to the upstairs parlor with fireplace and all hardwood flooring with contrasting borders and decorative corners. A completely restored bath with wooden wainscoting and white octagon/black dot mosaic tiles and white subway tile with black accent border surrounds the step-in shower stall. Window is privacy glass, leaded on the top sash. The middle bedroom is an octagon, with a connecting door to the back bedroom. All interior doors are the original six-panel wooden doors, with dark varnish to match the wooden baseboards and door frames in the hallways, and painted white to match painted woodwork inside the rooms. The back bedroom has space for a queen bed with plenty of room to spare, for a sitting area, or for a desk, bookshelves and office area. The built-in closets are original with 3-mirrored doors with hanging rods, shelves, and storage bins. The third floor has a restored bathroom with wooden wainscoting. White wainscoting matches the white on white octagon/dot mosaic tile flooring, and an original claw-foot porcelain over cast iron bathtub. Spacious linen closet across the hall from the bathroom, and the front bedroom has another large corner closet. The middle bedroom has been converted to a kitchen with sink, stove and refrigerator, and the back bedroom is so large, It can be a bedroom, a home office, a play room, and an exercise room. South and west facing windows keep it sunny, warm and cheerful year-round.A set of stairs leads to the attic with stand-up space in the front plus storage space. The basement houses a gas fired forced air system powered by a new heater. Duct work allow sfor easy installation of a central A/C.Neighbor-friendly and easy access to public transportation and shopping areas.
Location
State PA
County Philadelphia
Area 19143 (19143)
Zoning RSA3
Rooms
Basement Unfinished
Interior
Heating Other
Cooling None
Heat Source Natural Gas
Exterior
Water Access N
Roof Type Flat,Rubber,Shingle
Accessibility 32\"+ wide Doors, 36\"+ wide Halls
Garage N
Building
Story 3+
Sewer Public Sewer
Water Public
Architectural Style Colonial
Level or Stories 3+
Additional Building Above Grade, Below Grade
New Construction N
Schools
School District The School District Of Philadelphia
Others
Senior Community No
Tax ID 462049700
Ownership Fee Simple
SqFt Source Estimated
Acceptable Financing Cash, Conventional, FHA, FHA 203(b), VA
Listing Terms Cash, Conventional, FHA, FHA 203(b), VA
Financing Cash,Conventional,FHA,FHA 203(b),VA
Special Listing Condition Standard
Read Less Info
Want to know what your home might be worth? Contact us for a FREE valuation!

Our team is ready to help you sell your home for the highest possible price ASAP

Bought with Belynda P Stewart • BHHS Fox & Roach Rittenhouse Office at Walnut St
"My job is to find and attract mastery-based agents to the office, protect the culture, and make sure everyone is happy! "







