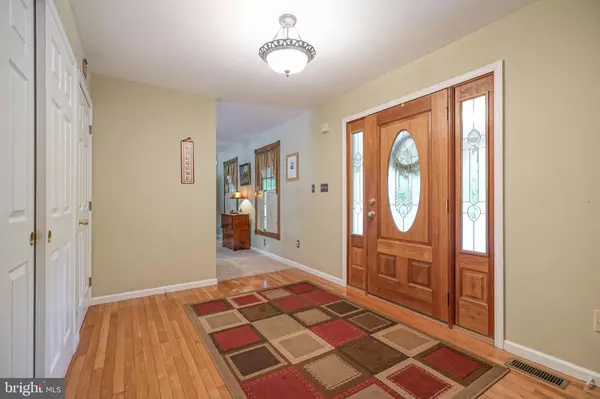$420,000
$444,900
5.6%For more information regarding the value of a property, please contact us for a free consultation.
3 Beds
4 Baths
2,784 SqFt
SOLD DATE : 08/30/2019
Key Details
Sold Price $420,000
Property Type Single Family Home
Sub Type Detached
Listing Status Sold
Purchase Type For Sale
Square Footage 2,784 sqft
Price per Sqft $150
Subdivision Laurel Knoll
MLS Listing ID NJBL344180
Sold Date 08/30/19
Style Colonial
Bedrooms 3
Full Baths 3
Half Baths 1
HOA Y/N N
Abv Grd Liv Area 2,784
Originating Board BRIGHT
Year Built 1998
Annual Tax Amount $11,166
Tax Year 2019
Lot Size 1.309 Acres
Acres 1.31
Lot Dimensions 0.00 x 0.00
Property Description
Just in time!! Majestic Colonial on your own private 1.39 acre parcel that backs to woods, Parker s creek and protected township land. Beautifully maintained by the present Owner. Pride of ownership abounds. The layout of this center hall colonial is far from typical. Freshly painted throughout in today s designer palette. Enjoy a sweeping open floor plan on the first level. Delightful mahogany floored front porch that runs almost the entire length of the home. Spend lazy days swinging on the front porch swing. Enter through the center hall graced by hardwood flooring . To the right is the expansive living room with new carpeting and new gas fireplace with custom white wood mantle. Enter off the living room through double French doors to the cathedral ceiling office with separate entrance to the front porch. (Many a use: den, craft room, playroom to new a few!) To the left of the foyer is a charming slate floored dining room open to the gourmet kitchen. The back of the house encompasses the huge gourmet kitchen which is open to the sunlit breakfast room which is open to the living room! Wow! What a space for entertaining galore! Double door French doors off of the living room and single French door off the breakfast room open to a mahogany porch which runs almost the entire back of the home. Wonderful views off of this special space. The gourmet kitchen features walnut stained cabinetry, coordinating granite countertops and tile floor. Full Stainless Steel appliance package including newer microwave, oven and dishwasher. Plenty of room for many a cook! Enjoy a center island and loads of cabinet & counter space. Stainless steel sink and gooseneck faucet. Bar area with glass storage atop and bar sink. Through yet another French door one will find a generous laundry room with newer high efficiency washer, dryer, sink, cabinetry with counter top and storage. So many uses!!! Lovely full bathroom beyond with single vanity and stall shower which leads to the high ceiled two car attached side turned garage. Loads of storage throughout the house. Full unfinished basement suitable for finishing. Additional half bath off of the foyer perfect for guests. Holiday light package! The hardwood floors continue in the upstairs hallway complimented by gleaming wood railings. Cathedral ceiling Master Suite is hard to beat luxury abounds with plenty of room for a sitting area, the dressing area complete with his and her closets and a newly renovated sky lit glam bath with jetted soaking tub, walk in shower, double vanity and ample linen closet. Two other nicely sized bedrooms complete the second floor. Extensively landscaped yard chock full of perennial plantings, circular driveway, maintenance free pasts and railings on the front porch as well as all upgraded exterior lighting. Six foot privacy fence encloses the back yard. Centrally located to 295/the NJ Turnpike and all points North & South. A place to call home love where you live !!!!
Location
State NJ
County Burlington
Area Mount Laurel Twp (20324)
Zoning RESID
Rooms
Other Rooms Living Room, Dining Room, Primary Bedroom, Bedroom 2, Bedroom 3, Kitchen, Basement, Breakfast Room, Laundry, Office, Bathroom 1, Primary Bathroom, Half Bath
Basement Full
Interior
Interior Features Breakfast Area, Built-Ins, Butlers Pantry
Heating Forced Air
Cooling Central A/C
Fireplaces Number 1
Fireplaces Type Mantel(s), Gas/Propane
Equipment Built-In Microwave, Built-In Range, Central Vacuum, Dishwasher, Disposal, Dryer, Intercom, Oven - Self Cleaning, Oven/Range - Gas, Refrigerator, Stainless Steel Appliances
Fireplace Y
Window Features Casement,Skylights
Appliance Built-In Microwave, Built-In Range, Central Vacuum, Dishwasher, Disposal, Dryer, Intercom, Oven - Self Cleaning, Oven/Range - Gas, Refrigerator, Stainless Steel Appliances
Heat Source Natural Gas
Laundry Main Floor
Exterior
Garage Inside Access, Garage - Side Entry, Oversized
Garage Spaces 2.0
Waterfront N
Water Access N
Roof Type Architectural Shingle
Accessibility None
Parking Type Driveway, Attached Garage
Attached Garage 2
Total Parking Spaces 2
Garage Y
Building
Story 2
Sewer Public Sewer
Water Public
Architectural Style Colonial
Level or Stories 2
Additional Building Above Grade, Below Grade
Structure Type Dry Wall
New Construction N
Schools
High Schools Lenape H.S.
School District Lenape Regional High
Others
Senior Community No
Tax ID 24-00602-00019 01
Ownership Fee Simple
SqFt Source Assessor
Security Features Security System
Special Listing Condition Standard
Read Less Info
Want to know what your home might be worth? Contact us for a FREE valuation!

Our team is ready to help you sell your home for the highest possible price ASAP

Bought with Bonnie Weiner • Century 21 Alliance-Moorestown

"My job is to find and attract mastery-based agents to the office, protect the culture, and make sure everyone is happy! "







