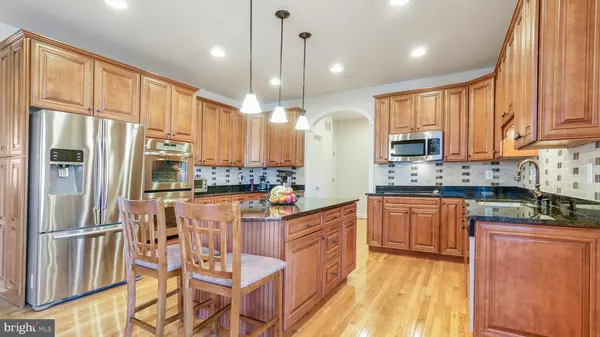$540,000
$549,900
1.8%For more information regarding the value of a property, please contact us for a free consultation.
4 Beds
4 Baths
3,972 SqFt
SOLD DATE : 09/09/2019
Key Details
Sold Price $540,000
Property Type Single Family Home
Sub Type Detached
Listing Status Sold
Purchase Type For Sale
Square Footage 3,972 sqft
Price per Sqft $135
Subdivision Legacy Farms
MLS Listing ID MDCR189520
Sold Date 09/09/19
Style Colonial
Bedrooms 4
Full Baths 3
Half Baths 1
HOA Y/N N
Abv Grd Liv Area 3,972
Originating Board BRIGHT
Year Built 2012
Annual Tax Amount $6,531
Tax Year 2018
Lot Size 2.058 Acres
Acres 2.06
Property Description
This is truly an impressive, open and elegant home. It is absolutely spotless and looks like the day it was delivered from the builder! Grand archway doors and soaring columns make the interior look like the pages of a magazine. Gleaming Hardwood floors throughout the main level. A two-story family room with gas fireplace, vaulted ceiling and a wall of windows for the ultimate in relaxing. The Kitchen has gorgeous granite countertops and gleaming stainless appliances. A main-level true office with a commanding view makes working from home a pleasure. First floor laundry and a first floor Master suite complete with en suite bath, walk-in closet and a very cozy sitting room. The Master Bedroom is highlighted with beautiful new carpet and freshly painted in the modern grey color pallet. Upper level has large bedrooms, and an inviting loft area. Two full baths on the upper level. This is a Craftsman style home with absolutely stunning views. Almost 4,000 square feet of above grade finished space, plus more than 2,100 square feet of unfinished space in the lower level! The Basement has a rough-in for a future bathroom. The basement has a walk up staircase to access the back yard. Attached, side-loading 2 car garage. This is a BIG house, over 6000 sq feet inside this home. IImpressive stone front with columned porch and a gorgeous towering front door is waiting for you. Bonus: NO HOA!! NO CITY TAXES!! Absolutely must see.
Location
State MD
County Carroll
Zoning RES
Rooms
Other Rooms Dining Room, Primary Bedroom, Sitting Room, Bedroom 2, Bedroom 4, Kitchen, Family Room, Basement, Foyer, 2nd Stry Fam Ovrlk, Laundry, Office, Bathroom 3, Primary Bathroom
Basement Connecting Stairway, Daylight, Partial, Full, Rear Entrance, Sump Pump, Unfinished, Walkout Stairs
Main Level Bedrooms 1
Interior
Interior Features Butlers Pantry, Carpet, Ceiling Fan(s), Dining Area, Floor Plan - Open, Formal/Separate Dining Room, Kitchen - Island, Primary Bath(s), Pantry, Recessed Lighting, Walk-in Closet(s), Wood Floors
Hot Water Propane
Heating Forced Air, Zoned
Cooling Central A/C
Flooring Wood, Carpet
Fireplaces Number 1
Fireplaces Type Brick, Gas/Propane
Equipment Built-In Microwave, Dishwasher, Disposal, Icemaker, Oven - Wall, Intercom, Cooktop, Refrigerator, Stainless Steel Appliances, Washer - Front Loading, Dryer - Electric
Fireplace Y
Window Features Double Pane,Energy Efficient,Screens
Appliance Built-In Microwave, Dishwasher, Disposal, Icemaker, Oven - Wall, Intercom, Cooktop, Refrigerator, Stainless Steel Appliances, Washer - Front Loading, Dryer - Electric
Heat Source Propane - Owned
Laundry Main Floor
Exterior
Exterior Feature Porch(es), Deck(s)
Parking Features Garage Door Opener, Garage - Side Entry
Garage Spaces 2.0
Utilities Available Under Ground, Cable TV
Water Access N
View Panoramic
Roof Type Architectural Shingle
Accessibility None
Porch Porch(es), Deck(s)
Attached Garage 2
Total Parking Spaces 2
Garage Y
Building
Story 3+
Sewer Septic = # of BR
Water Well
Architectural Style Colonial
Level or Stories 3+
Additional Building Above Grade, Below Grade
Structure Type Dry Wall,9'+ Ceilings,2 Story Ceilings
New Construction N
Schools
Elementary Schools William Winchester
Middle Schools East
High Schools Winters Mill
School District Carroll County Public Schools
Others
Senior Community No
Tax ID 0707430614
Ownership Fee Simple
SqFt Source Estimated
Acceptable Financing FHA, Conventional, USDA, VA
Horse Property N
Listing Terms FHA, Conventional, USDA, VA
Financing FHA,Conventional,USDA,VA
Special Listing Condition Standard
Read Less Info
Want to know what your home might be worth? Contact us for a FREE valuation!

Our team is ready to help you sell your home for the highest possible price ASAP

Bought with Rebecca A McCormick • RE/MAX Solutions
"My job is to find and attract mastery-based agents to the office, protect the culture, and make sure everyone is happy! "







