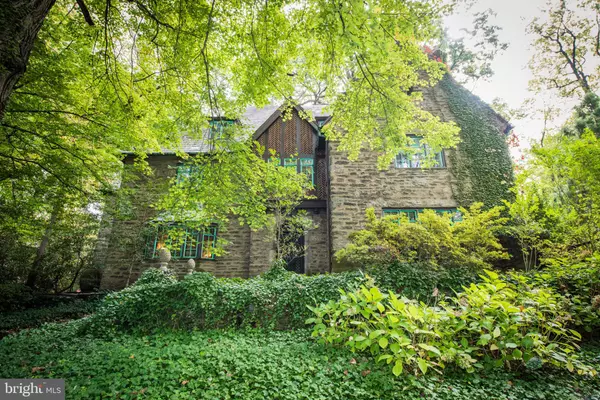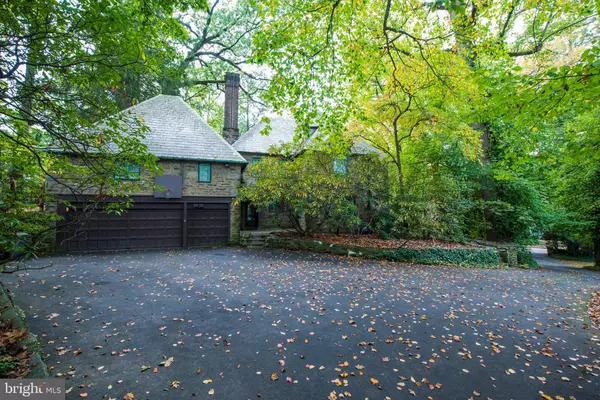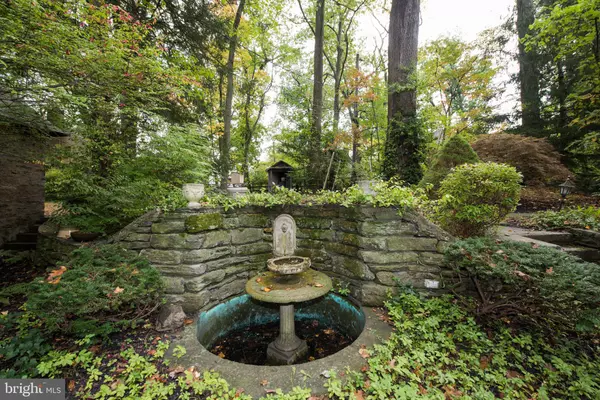$385,000
$450,000
14.4%For more information regarding the value of a property, please contact us for a free consultation.
6 Beds
6 Baths
4,616 SqFt
SOLD DATE : 09/10/2019
Key Details
Sold Price $385,000
Property Type Single Family Home
Sub Type Detached
Listing Status Sold
Purchase Type For Sale
Square Footage 4,616 sqft
Price per Sqft $83
Subdivision Elkins Park
MLS Listing ID PAMC614510
Sold Date 09/10/19
Style Colonial
Bedrooms 6
Full Baths 5
Half Baths 1
HOA Y/N N
Abv Grd Liv Area 4,616
Originating Board BRIGHT
Year Built 1929
Annual Tax Amount $17,133
Tax Year 2020
Lot Size 0.986 Acres
Acres 0.99
Lot Dimensions 194.00 x 0.00
Property Description
Here is your opportunity to make this stately Stone Tudor your own. A double entrance driveway surrounded by lush landscaping will bring you to a three car garage which allows for plenty of parking. The vestibule entrance leads into a large foyer with two coat closets and a grand spiral staircase. Step down into a spacious living room with a gorgeous fireplace and large windows that allow for natural sunlight. Off of the living room is a den/parlor with built-in wood cabinets and an entrance leading out to the covered patio. On the other side of the foyer, double glass French doors lead into a large formal dining room, perfect for hosting family gatherings and holiday dinners. Enter into an updated kitchen, with a long center island with a cook top range and a prep sink. The kitchen has a Subzero refrigerator, built-in double ovens and dishwasher. Custom cabinetry throughout the kitchen, with pull-out storage drawers, a Butler Pantry and a built-in desk area. There is counter top seating at the island as well as a breakfast room adjacent to the kitchen. The first floor is complete with a powder room. Up the grand hall center curved staircase, you will find the master bedroom with a sitting area, separate changing room (think future walk-in closet) along with a private bathroom with a standalone shower and tub. There is also a cedar closet just outside of the master bedroom. There are 3 additional bedrooms on this wing, with a Jack and Jill bathroom between 2 rooms and another full bath for the other bedroom. When using the back staircase from the kitchen, you are able to access the other 2 bedrooms and full bath. This home has hardwood floors throughout, ample storage, finished basement with an additional full bath, an in-ground pool and tons of yard space. This home is loaded with charm and has gorgeous detail, but is waiting for your special touch! The home is being sold AS-IS.
Location
State PA
County Montgomery
Area Cheltenham Twp (10631)
Zoning R4
Rooms
Basement Full, Fully Finished
Interior
Interior Features Attic/House Fan, Breakfast Area, Cedar Closet(s), Curved Staircase, Dining Area, Double/Dual Staircase, Floor Plan - Traditional, Formal/Separate Dining Room, Kitchen - Eat-In, Kitchen - Island, Primary Bath(s), Stain/Lead Glass, Wood Floors
Heating Radiator
Cooling Window Unit(s)
Flooring Hardwood
Fireplaces Number 2
Equipment Dishwasher, Disposal, Dryer, Refrigerator, Washer
Fireplace Y
Appliance Dishwasher, Disposal, Dryer, Refrigerator, Washer
Heat Source Natural Gas
Exterior
Exterior Feature Patio(s)
Garage Garage - Front Entry, Garage Door Opener, Inside Access, Oversized
Garage Spaces 7.0
Pool In Ground
Waterfront N
Water Access N
Roof Type Slate
Accessibility None
Porch Patio(s)
Parking Type Attached Garage, Driveway
Attached Garage 2
Total Parking Spaces 7
Garage Y
Building
Story 3+
Sewer Public Sewer
Water Public
Architectural Style Colonial
Level or Stories 3+
Additional Building Above Grade, Below Grade
New Construction N
Schools
School District Cheltenham
Others
Senior Community No
Tax ID 31-00-10042-007
Ownership Fee Simple
SqFt Source Assessor
Security Features Security System
Acceptable Financing Cash, Conventional
Listing Terms Cash, Conventional
Financing Cash,Conventional
Special Listing Condition Standard
Read Less Info
Want to know what your home might be worth? Contact us for a FREE valuation!

Our team is ready to help you sell your home for the highest possible price ASAP

Bought with Mary Beth Driscoll • Keller Williams Real Estate-Blue Bell

"My job is to find and attract mastery-based agents to the office, protect the culture, and make sure everyone is happy! "







