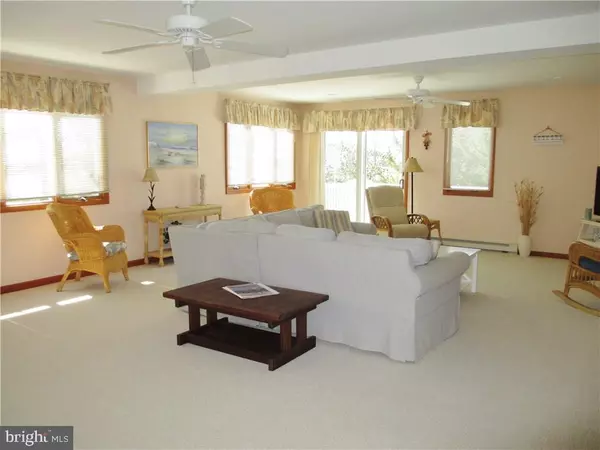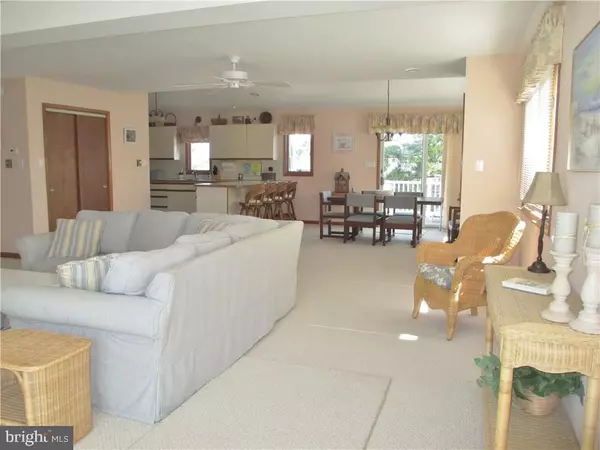$920,000
$949,000
3.1%For more information regarding the value of a property, please contact us for a free consultation.
4 Beds
4 Baths
2,700 SqFt
SOLD DATE : 09/28/2018
Key Details
Sold Price $920,000
Property Type Single Family Home
Sub Type Detached
Listing Status Sold
Purchase Type For Sale
Square Footage 2,700 sqft
Price per Sqft $340
Subdivision Harvey Cedars
MLS Listing ID NJOC150114
Sold Date 09/28/18
Style Contemporary,Reverse
Bedrooms 4
Full Baths 3
Half Baths 1
HOA Y/N N
Abv Grd Liv Area 2,700
Originating Board JSMLS
Year Built 1985
Annual Tax Amount $7,024
Tax Year 2017
Lot Dimensions 50x100
Property Description
Choose any one of the 5 decks to catch an ocean breeze or enjoy bay views. Choose one of the 4 large bedrooms to take a quick nap. Choose any of the 3.5 baths to freshen up. Choose either the living room or the den to binge watch your favorite TV shows. Choose this immaculate home just 7 houses to the beach and near the bay for sunsets that will awe you. This home is perfect for your family. The roof top deck is oversized. The open layout of the main level provides everyone plenty of space to relax and enjoy. The bedrooms have ample room for suitcases and pack and plays. It does not get cleaner than this house. The large level lot provides ample off street parking. There is a covered outdoor shower and the property is rimmed by river rock landscaping.,This reverse living home is located on a lovely street and sits just steps to both ocean and bay. It?s also within walking distance to the center of town. Never a rental, it has been meticulously maintained. Radiant heat in several rooms, 2 zone cooling, furnished and ready for your family to make LBI memories. Enjoy all that Harvey Cedars offers, including the popular bay front park with playground and free outdoor concerts. This is the right house at the right price in the right town to realize your LBI beach house dream.
Location
State NJ
County Ocean
Area Harvey Cedars Boro (21510)
Zoning RA
Interior
Interior Features Entry Level Bedroom, Breakfast Area, Ceiling Fan(s), Floor Plan - Open
Hot Water Electric
Heating Baseboard - Electric, Radiant, Zoned
Cooling Central A/C, Zoned
Flooring Ceramic Tile, Vinyl, Fully Carpeted
Equipment Dishwasher, Dryer, Oven/Range - Electric, Built-In Microwave, Refrigerator, Stove, Washer
Furnishings Partially
Fireplace N
Window Features Insulated
Appliance Dishwasher, Dryer, Oven/Range - Electric, Built-In Microwave, Refrigerator, Stove, Washer
Heat Source Electric
Exterior
Exterior Feature Deck(s)
Water Access N
Roof Type Shingle
Accessibility None
Porch Deck(s)
Garage N
Building
Lot Description Level
Foundation Pilings
Sewer Public Sewer
Water Public
Architectural Style Contemporary, Reverse
Additional Building Above Grade
New Construction N
Schools
School District Southern Regional Schools
Others
Senior Community No
Tax ID 10-00045-0000-00012
Ownership Fee Simple
Special Listing Condition Standard
Read Less Info
Want to know what your home might be worth? Contact us for a FREE valuation!

Our team is ready to help you sell your home for the highest possible price ASAP

Bought with Irene Santoro • RE/MAX at Barnegat Bay - Ship Bottom
"My job is to find and attract mastery-based agents to the office, protect the culture, and make sure everyone is happy! "







