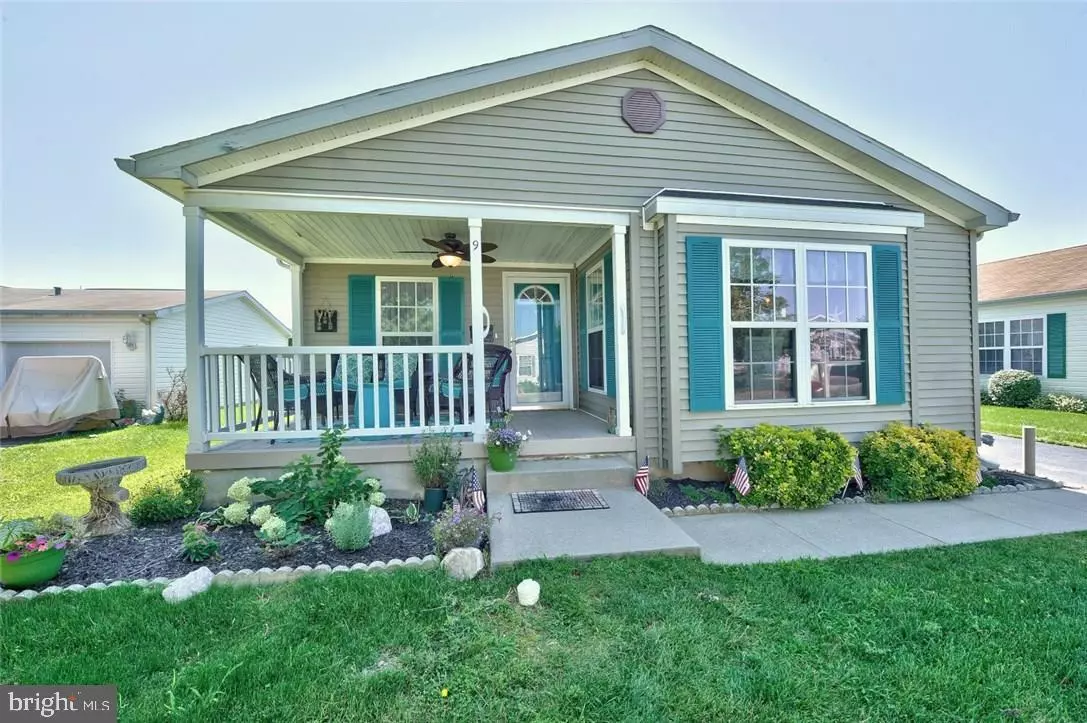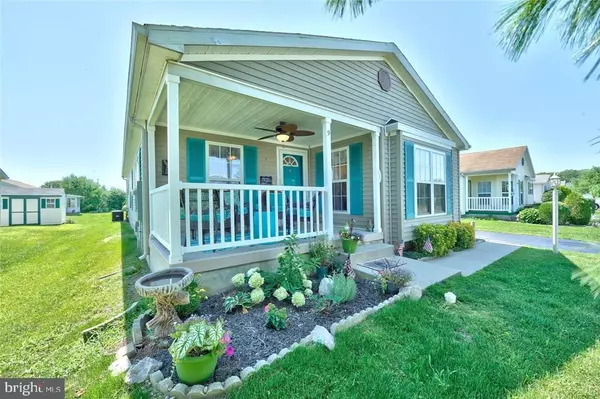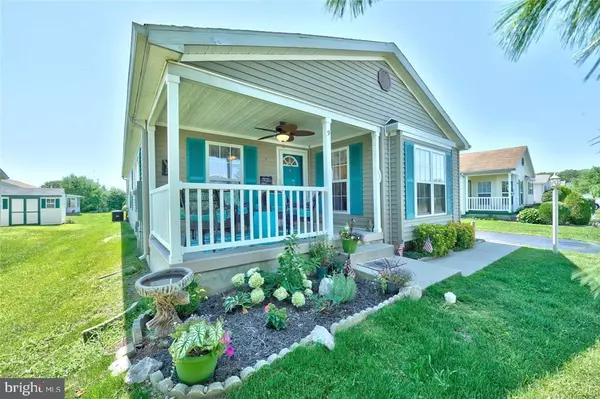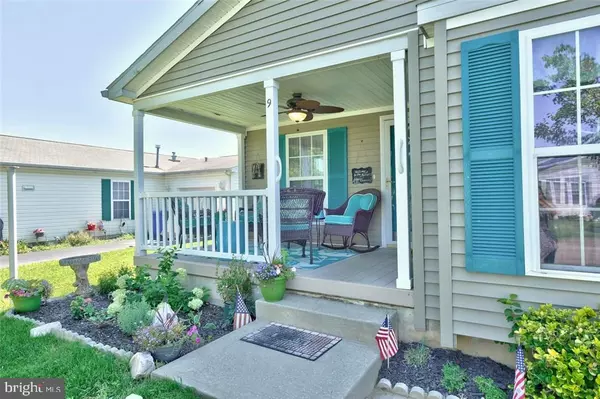$155,000
$160,000
3.1%For more information regarding the value of a property, please contact us for a free consultation.
2 Beds
2 Baths
1,326 SqFt
SOLD DATE : 08/21/2018
Key Details
Sold Price $155,000
Property Type Single Family Home
Sub Type Detached
Listing Status Sold
Purchase Type For Sale
Square Footage 1,326 sqft
Price per Sqft $116
Subdivision Manahawkin - Perrys Lake
MLS Listing ID NJOC154628
Sold Date 08/21/18
Style Modular/Pre-Fabricated,Ranch/Rambler
Bedrooms 2
Full Baths 2
HOA Fees $599/mo
HOA Y/N Y
Abv Grd Liv Area 1,326
Originating Board JSMLS
Year Built 2004
Tax Year 2017
Lot Dimensions 55 x 110
Property Description
Totally renovated Shrewsbury model featuring 2 large bedrooms with 2 ceramic tiled baths. This showroom home has numerous amenities & upgrades including new premium hardwood flooring; new kitchen with granite countertops; new ceramic tiled baths; full appliance package; ceiling fans; recessed lighting; plantation shutters; walk-in closets; vaulted ceilings; freshly painted; covered front porch; newly landscaped & fenced pavered rear yard; natural gas grill line; sprinkler system; and over-sized storage shed. Perry's Lake is one of Manahawkin's premier adult communities and convenient to all area shopping, recreation with clubhouse/fitness center & heated pool, transportation GSP Exit 63 and the best beaches of Long Beach Island. Value priced to sell & will not last long.
Location
State NJ
County Ocean
Area Stafford Twp (21531)
Zoning R
Interior
Interior Features Entry Level Bedroom, Window Treatments, Ceiling Fan(s), Crown Moldings, Floor Plan - Open, Pantry, Recessed Lighting, Primary Bath(s), Soaking Tub, Stall Shower, Walk-in Closet(s)
Hot Water Natural Gas
Heating Forced Air
Cooling Central A/C
Flooring Ceramic Tile, Wood
Equipment Dishwasher, Disposal, Dryer, Oven/Range - Gas, Built-In Microwave, Refrigerator, Oven - Self Cleaning, Stove, Washer
Furnishings No
Fireplace N
Window Features Insulated
Appliance Dishwasher, Disposal, Dryer, Oven/Range - Gas, Built-In Microwave, Refrigerator, Oven - Self Cleaning, Stove, Washer
Heat Source Natural Gas
Exterior
Exterior Feature Patio(s), Porch(es)
Fence Partially
Community Features Application Fee Required
Amenities Available Basketball Courts, Community Center, Common Grounds, Exercise Room, Picnic Area, Shuffleboard, Tennis Courts, Retirement Community
Water Access N
Roof Type Shingle
Accessibility None
Porch Patio(s), Porch(es)
Garage N
Building
Lot Description Level
Story 1
Foundation Crawl Space
Sewer Public Sewer
Water Public
Architectural Style Modular/Pre-Fabricated, Ranch/Rambler
Level or Stories 1
Additional Building Above Grade
New Construction N
Schools
School District Southern Regional Schools
Others
HOA Fee Include Pool(s),Management,All Ground Fee,Lawn Maintenance,Taxes,Snow Removal
Senior Community Yes
Tax ID 31-00120-30-00051-01
Ownership Leasehold
Acceptable Financing Cash
Listing Terms Cash
Financing Cash
Special Listing Condition Standard
Read Less Info
Want to know what your home might be worth? Contact us for a FREE valuation!

Our team is ready to help you sell your home for the highest possible price ASAP

Bought with Kenneth Nilson • RE/MAX at Barnegat Bay - Ship Bottom
"My job is to find and attract mastery-based agents to the office, protect the culture, and make sure everyone is happy! "







