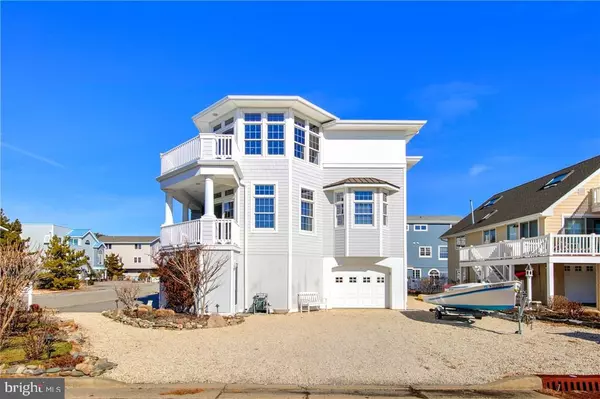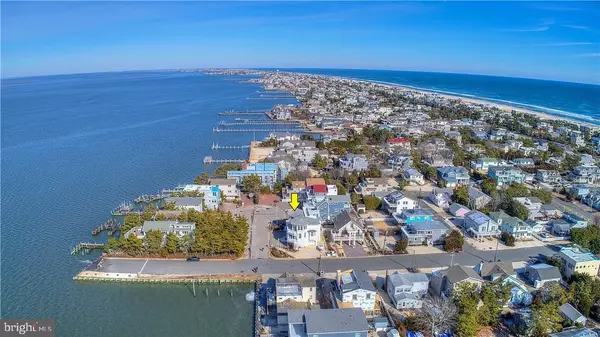$1,500,000
$1,595,000
6.0%For more information regarding the value of a property, please contact us for a free consultation.
4 Beds
4 Baths
3,000 SqFt
SOLD DATE : 10/03/2018
Key Details
Sold Price $1,500,000
Property Type Single Family Home
Sub Type Detached
Listing Status Sold
Purchase Type For Sale
Square Footage 3,000 sqft
Price per Sqft $500
Subdivision Surf City
MLS Listing ID NJOC158578
Sold Date 10/03/18
Style Contemporary,Reverse
Bedrooms 4
Full Baths 3
Half Baths 1
HOA Y/N N
Abv Grd Liv Area 3,000
Originating Board JSMLS
Year Built 2003
Annual Tax Amount $9,353
Tax Year 2017
Lot Dimensions 57x88
Property Description
Start your day on a quiet-cul-de-sac enjoying glorious views of the causeway bridge across Barnegat Bay from the master bedroom, dramatic octagonal living room, dining room, kitchen and media room. Delight in 360 degree views including the ocean from the roof deck. This reversed living Studio Tagland designed home, built in 2003, boasts easy walk to the beach and shopping, 2 central air condition zones, 6 zones of hot water baseboard heat, 2 gas fireplaces, many custom built-ins, professionally designed and maintained landscaping with outdoor lighting and 8 zones of automatic irrigation, large travertine terrace, hardwood floors throughout except the media room, cable TV with many connections and several flat screen TVs included. Top of the line appliances frame this gourmet kitchen: 48? Viking range and wall oven, Subzero Pro 48? refrigeration, large island with quartz countertop, prep sink and Viking beverage refrigerator, new Kitchen Aid dishwasher and (continue reading below),Sharp microwave. The tech minded will appreciate the distributed audio, Crestron system with front door camera and the media room with a home theater up, built-ins, granite counter with sink and beverage refrigerator with ice maker. This well-loved home is a must see!
Location
State NJ
County Ocean
Area Surf City Boro (21532)
Zoning RES
Interior
Interior Features Ceiling Fan(s), Elevator, WhirlPool/HotTub, Kitchen - Island, Floor Plan - Open, Pantry, Window Treatments, Primary Bath(s), Stall Shower, Walk-in Closet(s)
Heating Baseboard - Hot Water, Zoned
Cooling Central A/C, Zoned
Flooring Tile/Brick, Fully Carpeted, Wood
Fireplaces Number 2
Fireplaces Type Gas/Propane
Equipment Dishwasher, Dryer, Oven/Range - Gas, Built-In Microwave, Refrigerator, Stove, Washer
Furnishings Partially
Fireplace Y
Appliance Dishwasher, Dryer, Oven/Range - Gas, Built-In Microwave, Refrigerator, Stove, Washer
Heat Source Natural Gas, Electric
Exterior
Exterior Feature Deck(s)
Parking Features Garage Door Opener
Garage Spaces 3.0
Water Access N
View Water, Bay
Roof Type Shingle
Accessibility None
Porch Deck(s)
Attached Garage 3
Total Parking Spaces 3
Garage Y
Building
Lot Description Cul-de-sac
Story 3+
Foundation Crawl Space, Pilings
Sewer Public Sewer
Water Public
Architectural Style Contemporary, Reverse
Level or Stories 3+
Additional Building Above Grade
New Construction N
Schools
School District Southern Regional Schools
Others
Senior Community No
Tax ID 32-00093-0000-00017
Ownership Fee Simple
Security Features Security System
Acceptable Financing Conventional
Listing Terms Conventional
Financing Conventional
Special Listing Condition Standard
Read Less Info
Want to know what your home might be worth? Contact us for a FREE valuation!

Our team is ready to help you sell your home for the highest possible price ASAP

Bought with Noreen Callahan • BHHS Zack Shore REALTORS
"My job is to find and attract mastery-based agents to the office, protect the culture, and make sure everyone is happy! "







