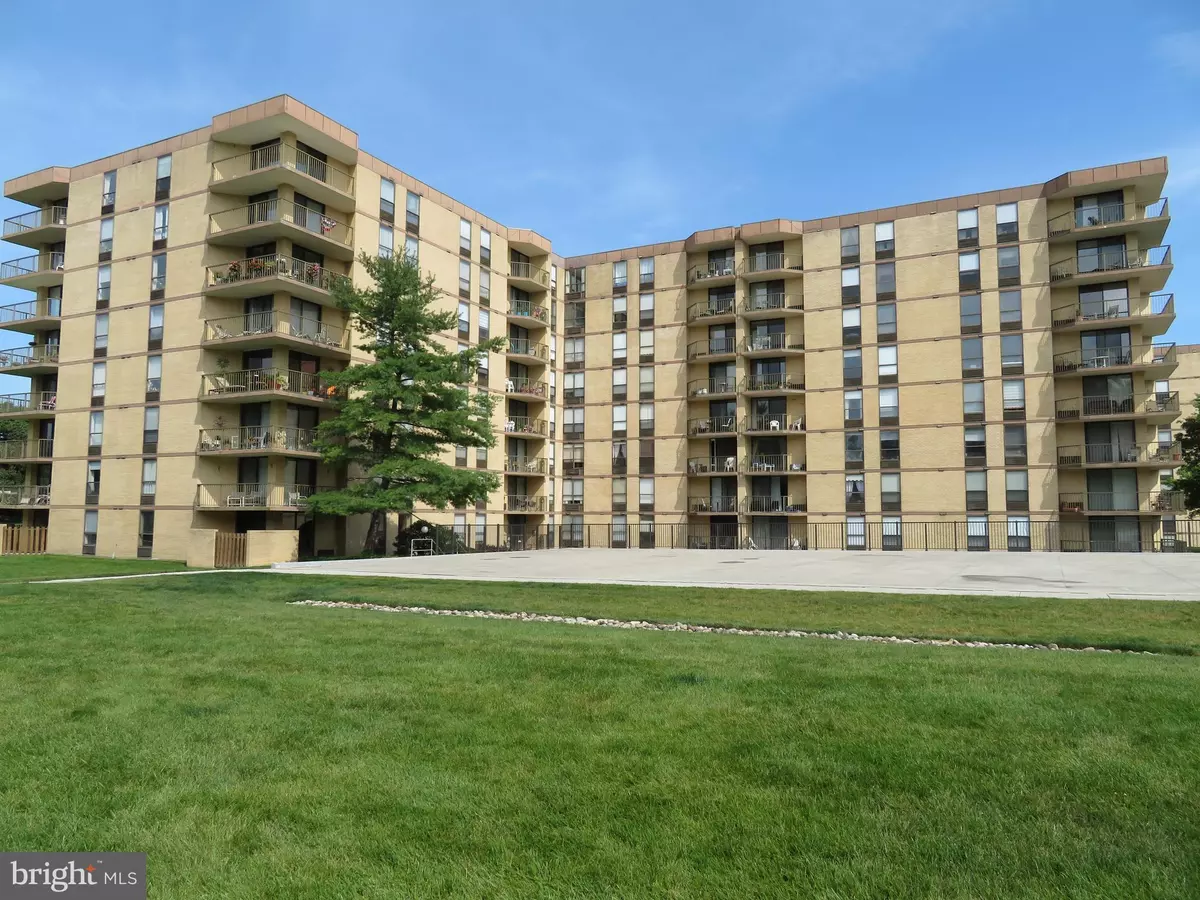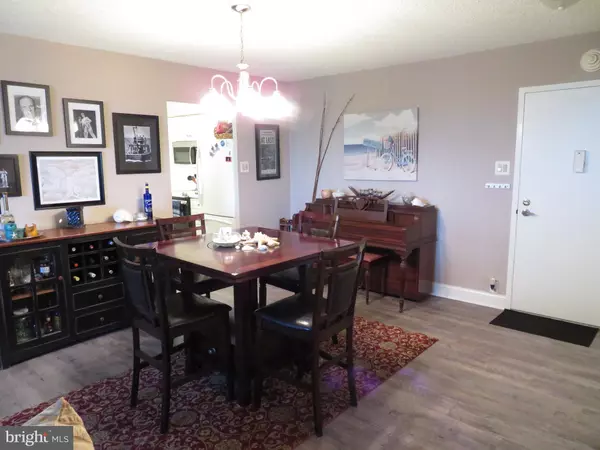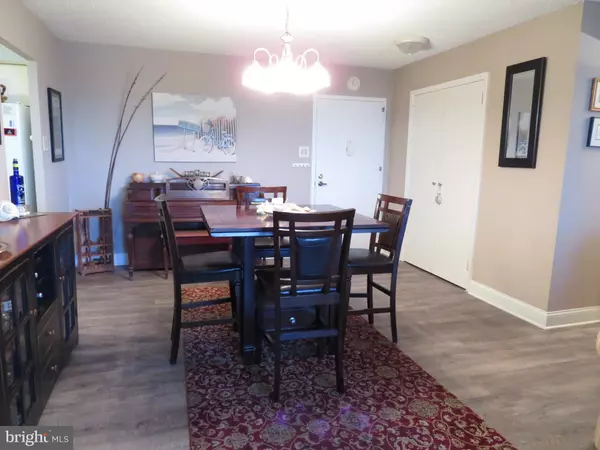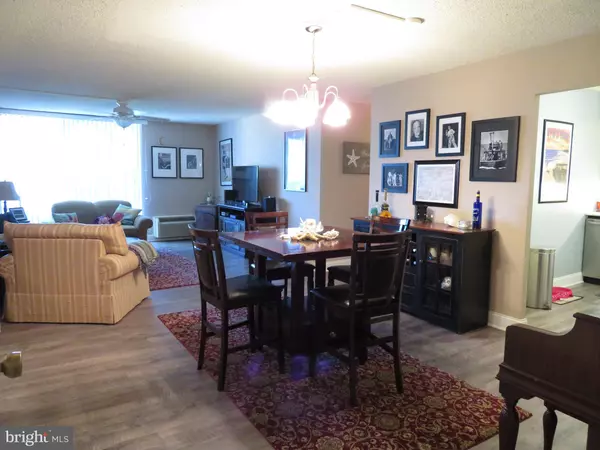$217,000
$224,500
3.3%For more information regarding the value of a property, please contact us for a free consultation.
2 Beds
2 Baths
1,269 SqFt
SOLD DATE : 09/10/2019
Key Details
Sold Price $217,000
Property Type Condo
Sub Type Condo/Co-op
Listing Status Sold
Purchase Type For Sale
Square Footage 1,269 sqft
Price per Sqft $171
Subdivision Plymouth Hill
MLS Listing ID PAMC618580
Sold Date 09/10/19
Style Unit/Flat
Bedrooms 2
Full Baths 2
Condo Fees $667/mo
HOA Y/N N
Abv Grd Liv Area 1,269
Originating Board BRIGHT
Year Built 1974
Annual Tax Amount $2,833
Tax Year 2018
Lot Size 1,269 Sqft
Acres 0.03
Lot Dimensions x 0.00
Property Description
Just unpack your bags and enjoy this 1,269 sq ft 2 bedroom, 2 bath, PLUS DEN unit in desirable and secure Plymouth Hill Community. This home has a great open floor plan with new luxury vinyl wood flooring throughout, Updated white cabinet eat-in-kitchen with Stainless steel appliances, corian countertops, brush nickle hardware and pantry. The master bedroom is a great size with a walk-in closet plus two other large closets. The master bath has also been updated with ceramic tile flooring and shower/tub. Easy access to laundry area off master bath. The 2nd bedroom is very spacious with large window for great lighting and closet. The hall bathroom has even been updated for you. The den/office can be used as a 3rd bedroom which has a large walk-in closet and two large storage closets for endless possibilities. Enjoy many sunsets off the living room slider/porch as well as beautiful views, including a rainbow shot (see photos). Association fees includes all utilities, swimming pool, tennis courts, fitness center, conference/party space, library, cable television with HBO and gated entry/guard area. There is also storage for bikes in building as well. This one is not to be missed. Call for a viewing today!
Location
State PA
County Montgomery
Area Plymouth Twp (10649)
Zoning HRA
Rooms
Other Rooms Living Room, Dining Room, Primary Bedroom, Bedroom 2, Kitchen, Den, Laundry, Bathroom 2, Primary Bathroom
Main Level Bedrooms 2
Interior
Interior Features Built-Ins, Ceiling Fan(s), Pantry, Tub Shower, Walk-in Closet(s)
Heating Wall Unit, Forced Air
Cooling Wall Unit
Equipment Dishwasher, Disposal, Dryer - Electric, Microwave, Oven - Self Cleaning, Oven/Range - Electric, Refrigerator, Stainless Steel Appliances, Washer
Appliance Dishwasher, Disposal, Dryer - Electric, Microwave, Oven - Self Cleaning, Oven/Range - Electric, Refrigerator, Stainless Steel Appliances, Washer
Heat Source Electric
Laundry Main Floor
Exterior
Amenities Available Cable, Common Grounds, Community Center, Elevator, Exercise Room, Fitness Center, Meeting Room, Party Room, Pool - Outdoor, Swimming Pool, Tennis Courts
Water Access N
Accessibility Elevator
Garage N
Building
Story 3+
Unit Features Mid-Rise 5 - 8 Floors
Sewer Public Sewer
Water Public
Architectural Style Unit/Flat
Level or Stories 3+
Additional Building Above Grade, Below Grade
New Construction N
Schools
School District Colonial
Others
Pets Allowed Y
HOA Fee Include Air Conditioning,Common Area Maintenance,Cable TV,Electricity,Ext Bldg Maint,Health Club,Heat,Lawn Maintenance,Management,Pool(s),Security Gate,Sewer,Snow Removal,Trash,Water
Senior Community No
Tax ID 49-00-04107-029
Ownership Fee Simple
Acceptable Financing Cash, Conventional
Listing Terms Cash, Conventional
Financing Cash,Conventional
Special Listing Condition Standard
Pets Allowed No Pet Restrictions
Read Less Info
Want to know what your home might be worth? Contact us for a FREE valuation!

Our team is ready to help you sell your home for the highest possible price ASAP

Bought with Rima Kapel • Vanguard Realty Associates
"My job is to find and attract mastery-based agents to the office, protect the culture, and make sure everyone is happy! "







