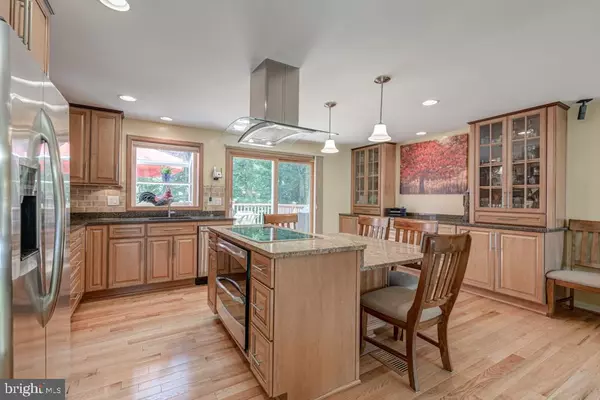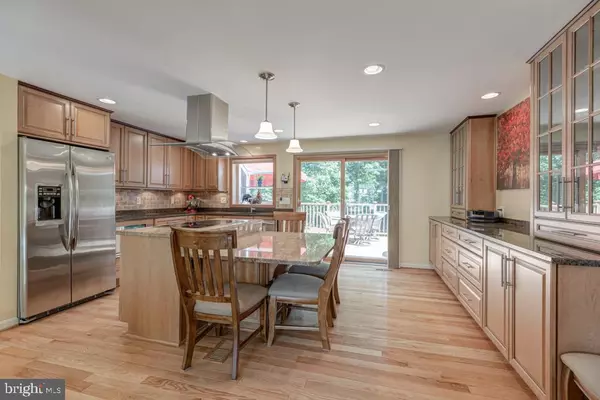$525,800
$539,950
2.6%For more information regarding the value of a property, please contact us for a free consultation.
4 Beds
3 Baths
2,068 SqFt
SOLD DATE : 09/10/2019
Key Details
Sold Price $525,800
Property Type Single Family Home
Sub Type Detached
Listing Status Sold
Purchase Type For Sale
Square Footage 2,068 sqft
Price per Sqft $254
Subdivision Newington Forest
MLS Listing ID VAFX1075060
Sold Date 09/10/19
Style Split Foyer
Bedrooms 4
Full Baths 2
Half Baths 1
HOA Fees $45/mo
HOA Y/N Y
Abv Grd Liv Area 1,034
Originating Board BRIGHT
Year Built 1981
Annual Tax Amount $5,174
Tax Year 2019
Lot Size 9,760 Sqft
Acres 0.22
Property Description
Welcome to 8283 Wold Den Court, a fantastic split foyer on almost a quarter acre lot in Newington Forest. This home is loaded with tasteful updates throughout and backs to parkland. There are classy hardwood floors on the steps, hallway, living room, dining room and kitchen. The updated kitchen features granite counters, maple cabinetry, with lots of extra cabinets for storage, a large center island with seating, stainless-steel appliances and recessed and under cabinet lighting. The oversized Trex deck spans the length of the home and offers treed views and steps down to the wide and flat rear grounds. All the bathrooms have been nicely remodeled. The home has been wrapped with insulated vinyl siding and the windows and several doors have been replaced. The sump pump with battery backup and heat pump system were replaced in 2018. This residence offers great community amenities such as an outdoor pool, basketball and tennis courts, tot lots and much more! Ideally located close to Fairfax County Parkway, I-95, and Metro!
Location
State VA
County Fairfax
Zoning 303
Rooms
Other Rooms Living Room, Primary Bedroom, Bedroom 2, Bedroom 3, Bedroom 4, Kitchen, Basement, Primary Bathroom
Basement Full
Main Level Bedrooms 3
Interior
Interior Features Entry Level Bedroom, Floor Plan - Open, Kitchen - Eat-In, Primary Bath(s), Recessed Lighting, Upgraded Countertops, Wood Floors
Heating Heat Pump(s)
Cooling Ceiling Fan(s), Heat Pump(s)
Flooring Hardwood, Carpet
Equipment Built-In Microwave, Cooktop, Dryer, Washer, Disposal, Freezer, Refrigerator, Icemaker
Appliance Built-In Microwave, Cooktop, Dryer, Washer, Disposal, Freezer, Refrigerator, Icemaker
Heat Source Electric
Exterior
Exterior Feature Deck(s)
Parking Features Garage - Front Entry
Garage Spaces 1.0
Amenities Available Baseball Field, Basketball Courts, Bike Trail, Common Grounds, Community Center, Jog/Walk Path, Pool - Outdoor, Tennis Courts, Tot Lots/Playground
Water Access N
Accessibility None
Porch Deck(s)
Attached Garage 1
Total Parking Spaces 1
Garage Y
Building
Lot Description Backs - Parkland
Story 2
Sewer Public Sewer
Water Public
Architectural Style Split Foyer
Level or Stories 2
Additional Building Above Grade, Below Grade
New Construction N
Schools
Elementary Schools Newington Forest
Middle Schools South County
High Schools South County
School District Fairfax County Public Schools
Others
HOA Fee Include Snow Removal
Senior Community No
Tax ID 0984 09 1628
Ownership Fee Simple
SqFt Source Assessor
Special Listing Condition Standard
Read Less Info
Want to know what your home might be worth? Contact us for a FREE valuation!

Our team is ready to help you sell your home for the highest possible price ASAP

Bought with Brian G Mason • Pearson Smith Realty, LLC
"My job is to find and attract mastery-based agents to the office, protect the culture, and make sure everyone is happy! "







