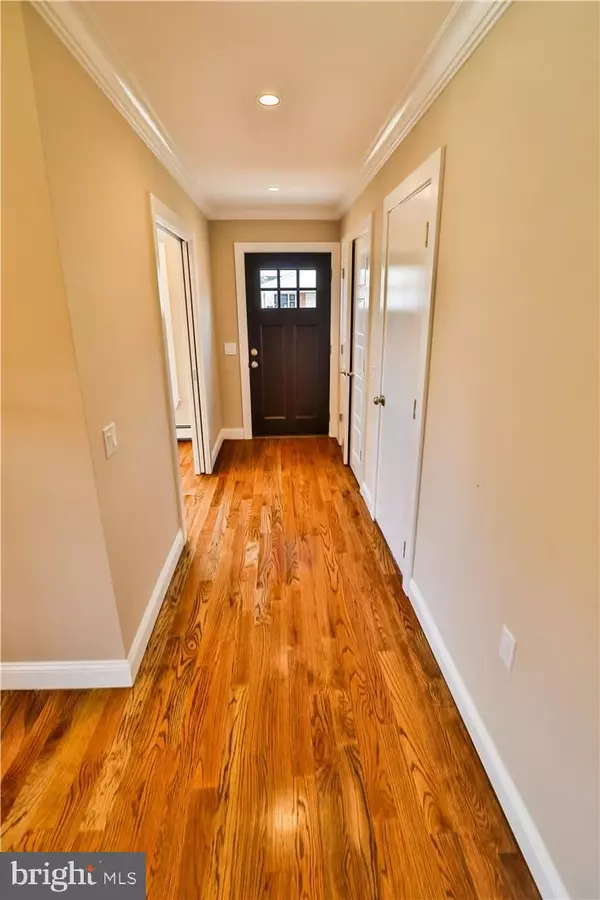$222,000
$229,900
3.4%For more information regarding the value of a property, please contact us for a free consultation.
2 Beds
2 Baths
1,328 SqFt
SOLD DATE : 07/19/2019
Key Details
Sold Price $222,000
Property Type Single Family Home
Sub Type Detached
Listing Status Sold
Purchase Type For Sale
Square Footage 1,328 sqft
Price per Sqft $167
Subdivision Holiday City - West
MLS Listing ID NJOC142952
Sold Date 07/19/19
Style Other
Bedrooms 2
Full Baths 2
HOA Fees $37/mo
HOA Y/N Y
Abv Grd Liv Area 1,328
Originating Board JSMLS
Year Built 1983
Annual Tax Amount $2,663
Tax Year 2018
Lot Dimensions 50x105
Property Description
Stunning Renovated & Popular Capri Model in the Desirable Holiday City West Community. Home Boasts an Open Floor Plan, Gleaming Hardwood Floors Throughout, All New Windows, Doors, Recessed Lighting & Stylish Light Fixtures. The Gorgeous Custom Kitchen Features Stainless Appliances, Granite & Subway Tile Back-splash. Enjoy Over-sized Master & 2nd Bedroom and New Fabulous Custom Tiled Bathrooms!! This Home Offers a Front Office/Den with French Pocket Doors that Can Also be Used as a 3rd GUEST BEDROOM!! All these Features and a Breathtaking Private Backyard Too!! Come Take a Look Today!! USDA 100% Financing Available! Featured Listing!!
Location
State NJ
County Ocean
Area Berkeley Twp (21506)
Zoning PR
Interior
Interior Features Attic, Entry Level Bedroom, Ceiling Fan(s), Crown Moldings, Floor Plan - Open, Recessed Lighting, Primary Bath(s), Stall Shower
Heating Baseboard - Hot Water
Cooling Central A/C
Flooring Ceramic Tile, Wood
Fireplaces Number 1
Fireplaces Type Electric
Equipment Dishwasher, Oven/Range - Gas, Built-In Microwave, Refrigerator
Furnishings No
Fireplace Y
Window Features Screens,Insulated
Appliance Dishwasher, Oven/Range - Gas, Built-In Microwave, Refrigerator
Heat Source Natural Gas
Exterior
Garage Spaces 1.0
Amenities Available Community Center, Common Grounds, Tennis Courts
Water Access N
Roof Type Shingle
Accessibility None
Attached Garage 1
Total Parking Spaces 1
Garage Y
Building
Lot Description Level
Story 1
Foundation Crawl Space
Sewer Public Sewer
Water Public
Architectural Style Other
Level or Stories 1
Additional Building Above Grade
New Construction N
Schools
School District Central Regional Schools
Others
HOA Fee Include Pool(s),Management,Common Area Maintenance,Lawn Maintenance,Snow Removal
Senior Community Yes
Tax ID 06-00004-219-00012
Ownership Fee Simple
Acceptable Financing Cash, Conventional, FHA, USDA, VA
Listing Terms Cash, Conventional, FHA, USDA, VA
Financing Cash,Conventional,FHA,USDA,VA
Special Listing Condition Standard
Read Less Info
Want to know what your home might be worth? Contact us for a FREE valuation!

Our team is ready to help you sell your home for the highest possible price ASAP

Bought with Non Subscribing Member • Non Subscribing Office
"My job is to find and attract mastery-based agents to the office, protect the culture, and make sure everyone is happy! "







