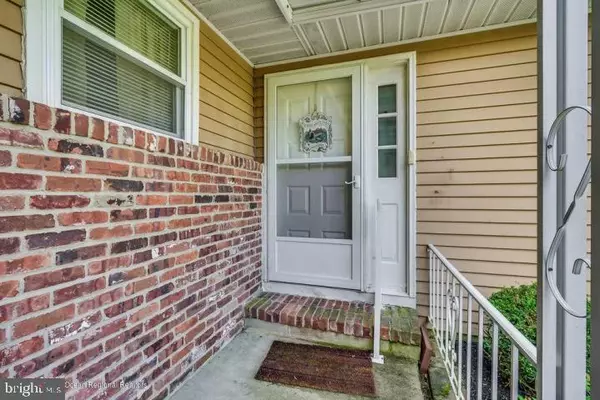$185,000
$189,900
2.6%For more information regarding the value of a property, please contact us for a free consultation.
2 Beds
2 Baths
1,440 SqFt
SOLD DATE : 09/27/2018
Key Details
Sold Price $185,000
Property Type Single Family Home
Sub Type Detached
Listing Status Sold
Purchase Type For Sale
Square Footage 1,440 sqft
Price per Sqft $128
Subdivision Holiday City - West
MLS Listing ID NJOC150316
Sold Date 09/27/18
Style Ranch/Rambler
Bedrooms 2
Full Baths 2
HOA Fees $110/mo
HOA Y/N Y
Abv Grd Liv Area 1,440
Originating Board JSMLS
Year Built 1983
Annual Tax Amount $2,902
Tax Year 2017
Lot Dimensions 71x120
Property Description
Must see this *MINT* Condition Castle Harbor model located in HC West! This beautiful home offers 2 bedrooms including a Master Suite with a walk in closet, 2 full baths, laundry room, neutral decor, Gas HWBB Heat and Central Air, all NEWER windows (including in the Florida Room), Roof only 10 years old, Central AC is only 3 years old, ING sprinklers on well, Full appliance package, lots of shelving in the garage, Full length Florida Room. Fabulous Cul-De-Sac location with a larger than normal lot size! Beautifully landscaped! Located in an Active Adult Community with a beautiful clubhouse, Inground pool, and loads of activities! Just minutes to Restaurants, Shopping, Beaches, and the Garden State Parkway! *Age Restricted 55+ Community.
Location
State NJ
County Ocean
Area Berkeley Twp (21506)
Zoning RESIDENT
Interior
Interior Features Attic, Window Treatments, Ceiling Fan(s), Primary Bath(s), Stall Shower, Walk-in Closet(s)
Hot Water Natural Gas
Heating Forced Air
Cooling Central A/C
Flooring Ceramic Tile, Laminated, Fully Carpeted
Fireplaces Number 1
Fireplaces Type Gas/Propane
Equipment Dishwasher, Dryer, Oven/Range - Gas, Built-In Microwave, Refrigerator, Washer
Furnishings No
Fireplace Y
Appliance Dishwasher, Dryer, Oven/Range - Gas, Built-In Microwave, Refrigerator, Washer
Heat Source Natural Gas
Exterior
Exterior Feature Enclosed
Garage Spaces 1.0
Amenities Available Community Center, Common Grounds, Shuffleboard
Water Access N
Roof Type Shingle
Accessibility None
Porch Enclosed
Total Parking Spaces 1
Garage Y
Building
Lot Description Level
Foundation Crawl Space
Sewer Public Sewer
Water Public, Well
Architectural Style Ranch/Rambler
Additional Building Above Grade
New Construction N
Schools
School District Central Regional Schools
Others
HOA Fee Include Pool(s),Snow Removal
Senior Community Yes
Tax ID 06-00004-220-00030
Ownership Fee Simple
Special Listing Condition Standard
Read Less Info
Want to know what your home might be worth? Contact us for a FREE valuation!

Our team is ready to help you sell your home for the highest possible price ASAP

Bought with Non Subscribing Member • Non Subscribing Office
"My job is to find and attract mastery-based agents to the office, protect the culture, and make sure everyone is happy! "







