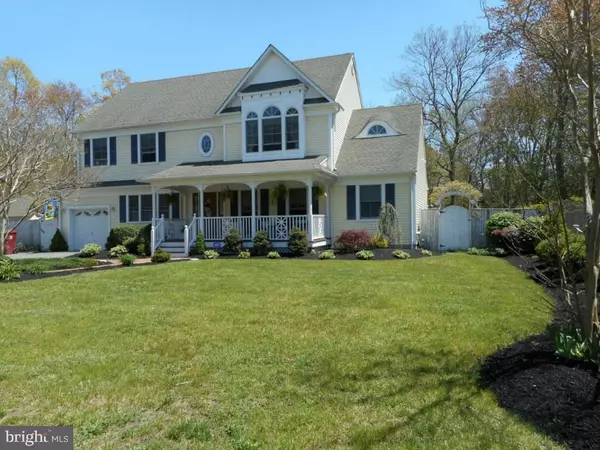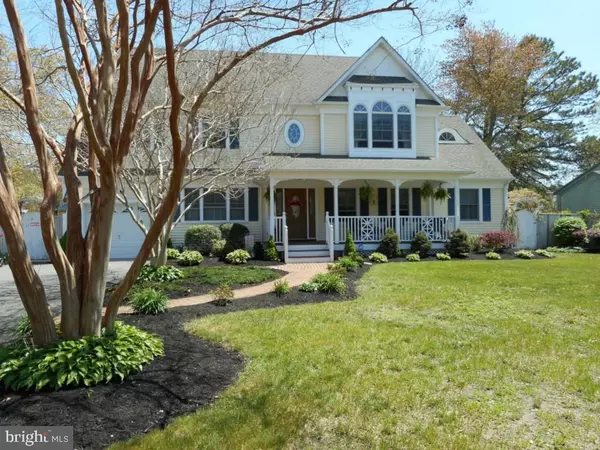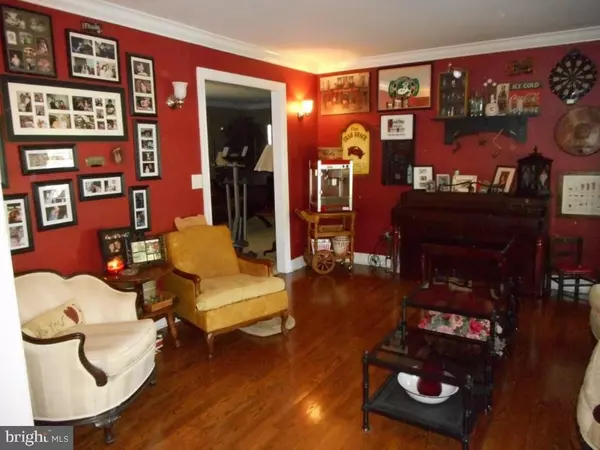$340,000
$344,900
1.4%For more information regarding the value of a property, please contact us for a free consultation.
5 Beds
3 Baths
2,739 SqFt
SOLD DATE : 11/17/2017
Key Details
Sold Price $340,000
Property Type Single Family Home
Sub Type Detached
Listing Status Sold
Purchase Type For Sale
Square Footage 2,739 sqft
Price per Sqft $124
Subdivision Bayville - Millcreek
MLS Listing ID NJOC167878
Sold Date 11/17/17
Style Victorian
Bedrooms 5
Full Baths 2
Half Baths 1
HOA Y/N N
Abv Grd Liv Area 2,739
Originating Board JSMLS
Annual Tax Amount $6,242
Tax Year 2016
Lot Dimensions 100x100
Property Description
This truly magnificent Victorian home with professional landscaping was taken down to the studs & completely renovated in 2003. Walk to Ocean Gate beach, boardwalk, restaurants, ice cream parlor, vacation all year round. The 2 story foyer will welcome you into this stunning home, gorgeous molding, impressive tray ceiling in dining room,kitchen and living room. Stunning gourmet eat-in kitchen overlooks family room & leads to the backyard paradise. You will love the built-in brick barbecue with granite top & sink on the mahogany deck which overlooks the scenic yard with moving brackish creek. This home has so much to offer..Paver patio, 2 zoned gas heat & Air conditioning,recessed lighting, Laundry on 2nd floor, walk-up huge attic with plenty of storage, office & 1 bedroom on 1st floor, 3 of the bedrooms have walk-in closets .You will fall in love with the stunning master bedroom retreat offering amazing cathedral tray ceilings, walk-in closet, master bath with jetted tub & stall shower. No details have been missed...An absolute must see
Location
State NJ
County Ocean
Area Berkeley Twp (21506)
Zoning RESIDENTIA
Interior
Interior Features Attic, Entry Level Bedroom, Window Treatments, Ceiling Fan(s), Crown Moldings, WhirlPool/HotTub, Floor Plan - Open, Pantry, Recessed Lighting, Primary Bath(s), Stall Shower, Walk-in Closet(s), Attic/House Fan
Hot Water Natural Gas
Heating Forced Air, Zoned
Cooling Attic Fan, Central A/C, Zoned
Flooring Ceramic Tile, Tile/Brick, Fully Carpeted, Wood
Equipment Dishwasher, Dryer, Oven/Range - Gas, Built-In Microwave, Refrigerator, Stove, Oven - Wall, Washer
Furnishings No
Fireplace N
Window Features Bay/Bow
Appliance Dishwasher, Dryer, Oven/Range - Gas, Built-In Microwave, Refrigerator, Stove, Oven - Wall, Washer
Heat Source Natural Gas
Exterior
Exterior Feature Deck(s), Patio(s), Porch(es)
Garage Garage Door Opener
Garage Spaces 1.0
Fence Partially
Waterfront N
Water Access N
View Water
Roof Type Shingle
Accessibility None
Porch Deck(s), Patio(s), Porch(es)
Total Parking Spaces 1
Garage Y
Building
Lot Description Stream/Creek, Level
Story 2
Foundation Crawl Space
Sewer Public Sewer
Water Public
Architectural Style Victorian
Level or Stories 2
Additional Building Above Grade
Structure Type 2 Story Ceilings
New Construction N
Schools
School District Central Regional Schools
Others
Senior Community No
Tax ID 06-01057-0000-00001
Ownership Fee Simple
Acceptable Financing Conventional, FHA
Listing Terms Conventional, FHA
Financing Conventional,FHA
Special Listing Condition Standard
Read Less Info
Want to know what your home might be worth? Contact us for a FREE valuation!

Our team is ready to help you sell your home for the highest possible price ASAP

Bought with Non Subscribing Member • Non Subscribing Office

"My job is to find and attract mastery-based agents to the office, protect the culture, and make sure everyone is happy! "







