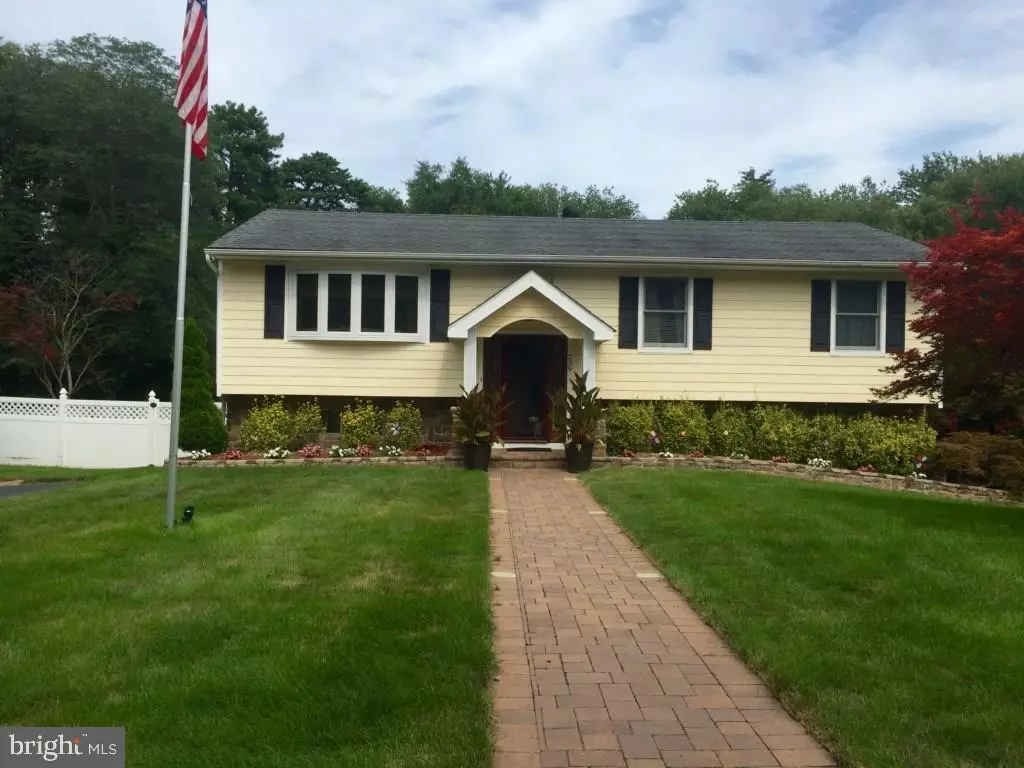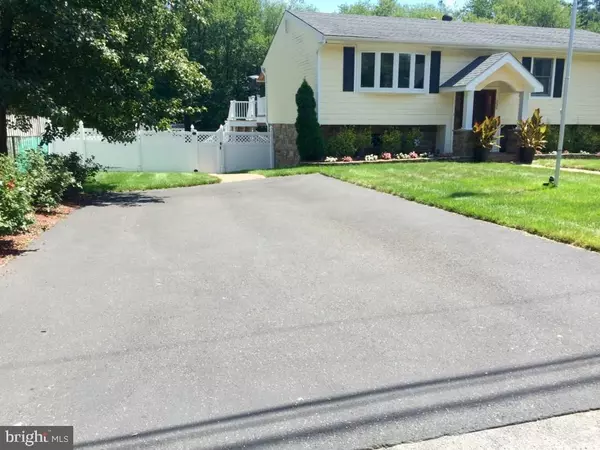$360,000
$385,000
6.5%For more information regarding the value of a property, please contact us for a free consultation.
4 Beds
2 Baths
1,800 SqFt
SOLD DATE : 10/17/2016
Key Details
Sold Price $360,000
Property Type Single Family Home
Sub Type Detached
Listing Status Sold
Purchase Type For Sale
Square Footage 1,800 sqft
Price per Sqft $200
Subdivision Lake Riviera
MLS Listing ID NJOC178862
Sold Date 10/17/16
Style Raised Ranch/Rambler
Bedrooms 4
Full Baths 2
HOA Y/N N
Abv Grd Liv Area 1,800
Originating Board JSMLS
Year Built 1970
Annual Tax Amount $6,548
Tax Year 2015
Lot Dimensions 100x190
Property Description
Desirable Lake Rivera house with 4 bedrooms 2 baths.has been completely renovated.Lighted paved walkway leads to your stain glass door into a house of luxury. Hardwood flooring throughout house. Kitchen has large farm sink. Maytag appliances, garbage disposal.Central air and base board heating 2 zones. Anderson windows. Marble fireplace on first floor, pellet stove in family room. Resort style backyard with custom build island and fridge for summer entertaining, Gazebo. Trex deck off top floor with automatic electric awning overlooking a gleaming 20x40 in ground pool. 2 car garage with plenty of storage. Floor professionally finished. New well for sprinkler system just install. New Haywood pool heater installed this season.
Location
State NJ
County Ocean
Area Brick Twp (21507)
Zoning RES
Interior
Interior Features Attic, Window Treatments, Ceiling Fan(s), WhirlPool/HotTub, Pantry, Recessed Lighting
Hot Water Natural Gas
Heating Baseboard - Hot Water
Cooling Central A/C
Flooring Ceramic Tile, Tile/Brick, Wood
Fireplaces Number 1
Fireplaces Type Other
Equipment Dishwasher, Dryer, Oven/Range - Gas, Built-In Microwave, Refrigerator, Stove, Washer
Furnishings No
Fireplace Y
Appliance Dishwasher, Dryer, Oven/Range - Gas, Built-In Microwave, Refrigerator, Stove, Washer
Heat Source Natural Gas
Exterior
Parking Features Garage Door Opener
Garage Spaces 2.0
Pool Fenced, Heated, In Ground, Vinyl
Water Access N
Roof Type Shingle
Accessibility None
Attached Garage 2
Total Parking Spaces 2
Garage Y
Building
Story 2
Foundation Slab
Sewer Public Sewer
Water Public
Architectural Style Raised Ranch/Rambler
Level or Stories 2
Additional Building Above Grade
New Construction N
Schools
School District Pinelands Regional Schools
Others
Senior Community No
Tax ID 07-00382-06-00005
Ownership Fee Simple
Security Features Security System
Acceptable Financing Conventional, FHA
Listing Terms Conventional, FHA
Financing Conventional,FHA
Special Listing Condition Standard
Read Less Info
Want to know what your home might be worth? Contact us for a FREE valuation!

Our team is ready to help you sell your home for the highest possible price ASAP

Bought with Non Subscribing Member • Non Subscribing Office
"My job is to find and attract mastery-based agents to the office, protect the culture, and make sure everyone is happy! "







