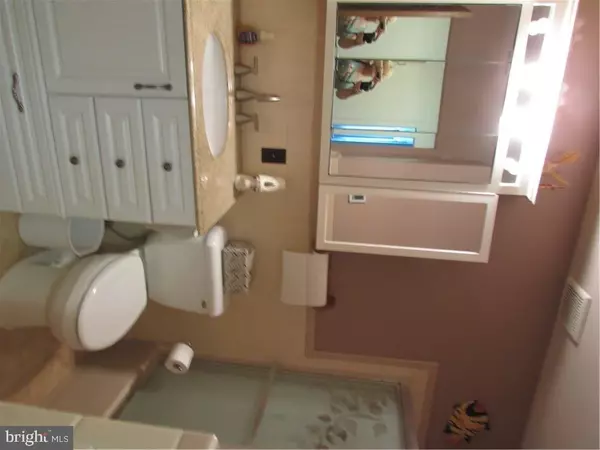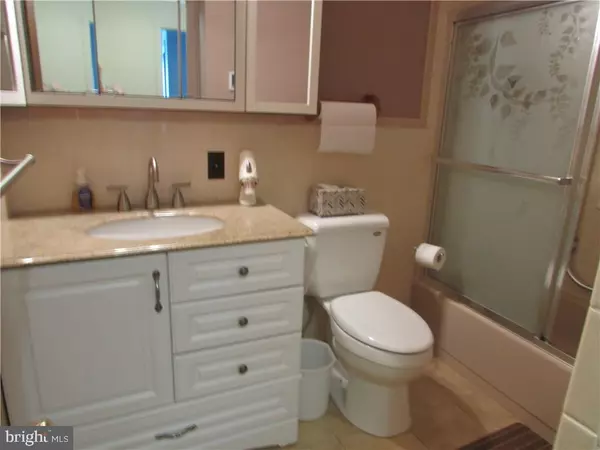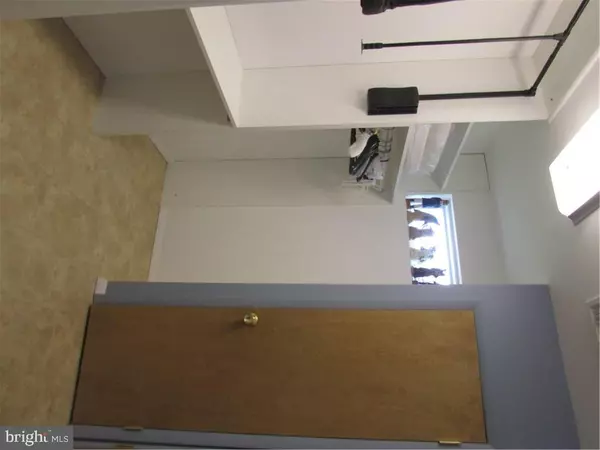$165,000
$170,000
2.9%For more information regarding the value of a property, please contact us for a free consultation.
2 Beds
2 Baths
1,573 SqFt
SOLD DATE : 11/16/2016
Key Details
Sold Price $165,000
Property Type Single Family Home
Sub Type Detached
Listing Status Sold
Purchase Type For Sale
Square Footage 1,573 sqft
Price per Sqft $104
Subdivision Silver Ridge Park
MLS Listing ID NJOC180648
Sold Date 11/16/16
Style Ranch/Rambler
Bedrooms 2
Full Baths 2
HOA Fees $12/mo
HOA Y/N Y
Abv Grd Liv Area 1,573
Originating Board JSMLS
Year Built 1977
Annual Tax Amount $2,414
Tax Year 2015
Lot Dimensions 60x100
Property Description
One of a kind Expanded Chatham with two fabulous full baths, crown molding in every room, updated kitchen with granite new cabinetry, Hand activated sink, new roof 2009, new hot water heater recurlating pump 2016, solar heat since April 2012 no payment on system low low energy bills, energy efficient thermostat, hydronic electric heat, insulted glass windows2009. And the list goes on and on.
Location
State NJ
County Ocean
Area Berkeley Twp (21506)
Zoning PPRC
Rooms
Other Rooms Living Room, Dining Room, Primary Bedroom, Kitchen, Efficiency (Additional), Additional Bedroom
Interior
Interior Features Attic, Window Treatments, Ceiling Fan(s), Crown Moldings, Primary Bath(s), Stall Shower, Walk-in Closet(s)
Hot Water Electric
Heating Baseboard - Electric
Cooling Central A/C
Flooring Laminated, Tile/Brick
Equipment Dishwasher, Dryer, Refrigerator, Stove, Washer
Furnishings Partially
Fireplace N
Window Features Screens,Sliding,Insulated
Appliance Dishwasher, Dryer, Refrigerator, Stove, Washer
Heat Source Electric, Solar
Exterior
Garage Oversized
Garage Spaces 1.0
Amenities Available Transportation Service, Community Center, Common Grounds, Shuffleboard, Retirement Community
Waterfront N
Water Access N
Roof Type Shingle
Accessibility None
Parking Type Attached Garage, Driveway
Attached Garage 1
Total Parking Spaces 1
Garage Y
Building
Lot Description Level
Foundation Crawl Space
Sewer Public Sewer
Water Public
Architectural Style Ranch/Rambler
Additional Building Above Grade
New Construction N
Schools
School District Central Regional Schools
Others
HOA Fee Include Common Area Maintenance,Bus Service
Senior Community Yes
Tax ID 06-00009-33-00012
Ownership Fee Simple
Acceptable Financing Conventional, FHA
Listing Terms Conventional, FHA
Financing Conventional,FHA
Special Listing Condition Standard
Read Less Info
Want to know what your home might be worth? Contact us for a FREE valuation!

Our team is ready to help you sell your home for the highest possible price ASAP

Bought with Non Subscribing Member • Non Subscribing Office

"My job is to find and attract mastery-based agents to the office, protect the culture, and make sure everyone is happy! "







