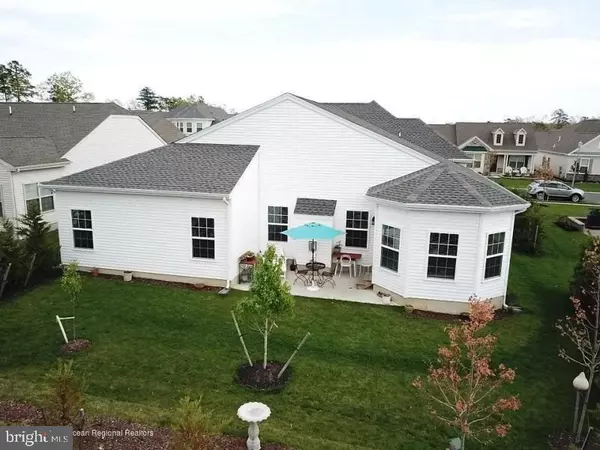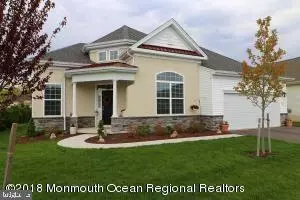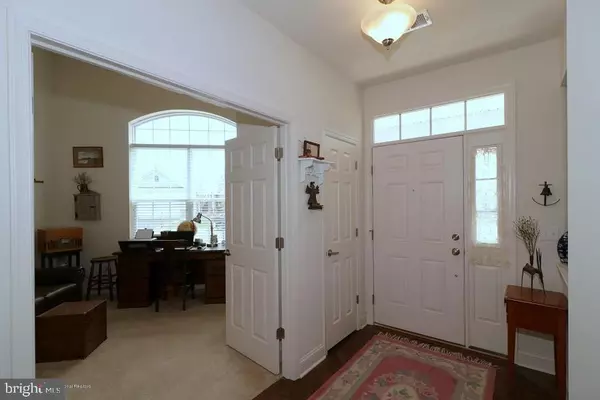$368,000
$375,000
1.9%For more information regarding the value of a property, please contact us for a free consultation.
3 Beds
3 Baths
2,670 SqFt
SOLD DATE : 07/30/2018
Key Details
Sold Price $368,000
Property Type Single Family Home
Sub Type Detached
Listing Status Sold
Purchase Type For Sale
Square Footage 2,670 sqft
Price per Sqft $137
Subdivision Heritage Point
MLS Listing ID NJOC153766
Sold Date 07/30/18
Style Ranch/Rambler
Bedrooms 3
Full Baths 2
Half Baths 1
HOA Fees $130/mo
HOA Y/N Y
Abv Grd Liv Area 2,670
Originating Board JSMLS
Year Built 2016
Annual Tax Amount $8,408
Tax Year 2017
Lot Size 7,840 Sqft
Acres 0.18
Lot Dimensions 70x110 irreg
Property Description
Better than new! Fabulous Montauk Model only 14 months old in desirable Heritage Point community. Open floor plan. Spacious 3 bedroom/2.5 bath home on a quiet cul-de-sac with plenty of room for all. Enjoy entertaining in the chef's kitchen with large granite island; open to extended breakfast room and family room with gas fireplace. Hardwood floors. Grand dining room and living room. Oversize Master bedroom has 2 walk-in closets, private bath with double vanity, soaking tub, glass-enclosed tile shower. Family/guests will appreciate 2nd bedroom's private bath and WIC. Vaulted 3rd bedroom/study and extra bonus room. Beautiful sun room has great southern exposure. Extended garage w/attic pull down. You'll love the resort amenities; 2 clubhouses, indoor and outdoor pool, low association fees and convenient location near GSP, beaches and shopping. Call now!
Location
State NJ
County Ocean
Area Barnegat Twp (21501)
Zoning RLAC
Rooms
Other Rooms Living Room, Dining Room, Master Bedroom, Kitchen, Family Room, Laundry, Other, Efficiency (Additional), Bonus Room, Screened Porch, Additional Bedroom
Interior
Interior Features Attic, Entry Level Bedroom, Window Treatments, Breakfast Area, Ceiling Fan(s), Kitchen - Island, Floor Plan - Open, Pantry, Recessed Lighting, Other, Master Bath(s), Soaking Tub, Stall Shower, Walk-in Closet(s)
Hot Water Natural Gas
Heating Forced Air
Cooling Central A/C
Flooring Ceramic Tile, Fully Carpeted, Wood
Fireplaces Number 1
Fireplaces Type Gas/Propane
Equipment Dishwasher, Disposal, Dryer, Oven/Range - Gas, Built-In Microwave, Stove, Washer
Furnishings No
Fireplace Y
Window Features Bay/Bow,Palladian
Appliance Dishwasher, Disposal, Dryer, Oven/Range - Gas, Built-In Microwave, Stove, Washer
Heat Source Natural Gas
Exterior
Exterior Feature Patio(s), Porch(es)
Garage Spaces 2.0
Amenities Available Community Center, Exercise Room, Jog/Walk Path, Tennis Courts, Retirement Community
Water Access N
Roof Type Shingle
Accessibility None
Porch Patio(s), Porch(es)
Attached Garage 2
Total Parking Spaces 2
Garage Y
Building
Lot Description Cul-de-sac, Level
Story 1
Foundation Slab
Sewer Public Sewer
Water Public
Architectural Style Ranch/Rambler
Level or Stories 1
Additional Building Above Grade
New Construction N
Schools
Elementary Schools Cecil S. Collins E.S.
School District Barnegat Township Public Schools
Others
HOA Fee Include Pool(s),Management,Common Area Maintenance,Lawn Maintenance,Recreation Facility,Other,Snow Removal
Senior Community Yes
Tax ID 01-00093-33-00025
Ownership Fee Simple
SqFt Source Estimated
Security Features Security System
Special Listing Condition Standard
Read Less Info
Want to know what your home might be worth? Contact us for a FREE valuation!

Our team is ready to help you sell your home for the highest possible price ASAP

Bought with Vivian Lange • RE/MAX at Barnegat Bay - Forked River
"My job is to find and attract mastery-based agents to the office, protect the culture, and make sure everyone is happy! "







