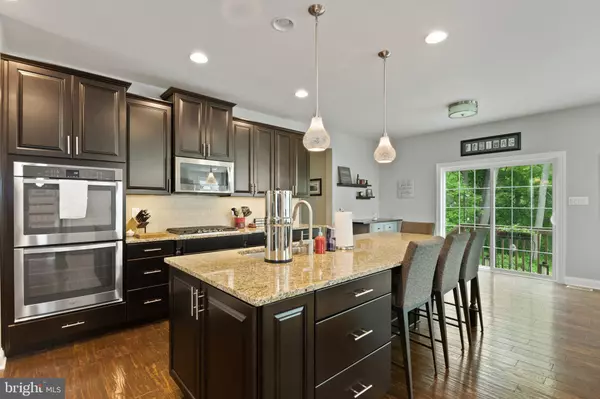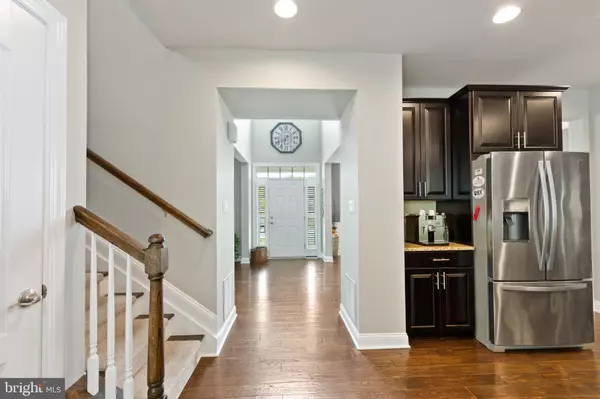$450,000
$464,400
3.1%For more information regarding the value of a property, please contact us for a free consultation.
4 Beds
3 Baths
2,999 SqFt
SOLD DATE : 09/06/2019
Key Details
Sold Price $450,000
Property Type Single Family Home
Sub Type Detached
Listing Status Sold
Purchase Type For Sale
Square Footage 2,999 sqft
Price per Sqft $150
Subdivision Estates At Devonshir
MLS Listing ID NJGL240624
Sold Date 09/06/19
Style Colonial
Bedrooms 4
Full Baths 2
Half Baths 1
HOA Fees $54/qua
HOA Y/N Y
Abv Grd Liv Area 2,999
Originating Board BRIGHT
Year Built 2015
Annual Tax Amount $11,465
Tax Year 2018
Lot Size 0.511 Acres
Acres 0.51
Lot Dimensions 0.00 x 0.00
Property Description
Here is your chance to start and end each day in luxury.This Lancaster model home is 4 yrs young and with 3000 square feet of living space, and 10 rooms, you have a canvass to make your own home. As you begin to enter your lovely home, you start from the porch area that will provide hours of relaxing time to sit with neighbors and friends, or to read the latest novel. As you enter your two story foyer, you have access to the formal living and dining rooms, with hardwood flooring. Both rooms have crown molding and the dining room has a chair rail and shadow box molding. As you continue inside this home, you enter into the heart of the home. A custom granite-top kitchen with breakfast area that overlooks the open family room. The kitchen has the gourmet package that includes a stainless steel appliances, 42 inch cabinets,recessed lighting. a double wall oven, and a very functional center island with sink. You can gain access to the backyard from the slider glass doors in the breakfast area. The large family room features a gas fireplace and space for your tv above ( mounting hardware included). You also are the lucky recipient of the custom drapes and blinds. On the other side of the kitchen is a small butler valet area, a nice size first floor office/study and a powder room. You also gain entrance to the garage from here. The second story features a large master bedroom with a sitting room, master bath with custom tile shower and a large walk-in closet. Three additional bedrooms, a main bath, and a convenient upstairs laundry complete this lovely home. All window coverings included. The outside of this home is a relaxing paradise. With a wooded backdrop and no neighbors to your right, privacy abounds. Entertain or relax on your custom patio pavers and enjoy the professionally designed landscaping. With great schools, easy access to all major highways, and a Mullica Hill address, what else do you need? Please come and visit this gorgeous home today.
Location
State NJ
County Gloucester
Area Harrison Twp (20808)
Zoning R1
Rooms
Other Rooms Living Room, Dining Room, Primary Bedroom, Bedroom 2, Bedroom 3, Bedroom 4, Kitchen, Family Room, Study
Basement Full, Unfinished
Interior
Interior Features Breakfast Area, Ceiling Fan(s), Family Room Off Kitchen, Formal/Separate Dining Room, Kitchen - Eat-In, Kitchen - Island, Primary Bath(s), Recessed Lighting, Stall Shower, Walk-in Closet(s)
Hot Water Natural Gas
Heating Forced Air
Cooling Central A/C, Zoned
Flooring Carpet, Hardwood
Fireplaces Number 1
Fireplaces Type Gas/Propane
Equipment Built-In Microwave, Built-In Range, Dishwasher, Disposal, Dryer, Exhaust Fan, Refrigerator, Stainless Steel Appliances, Washer, Oven - Self Cleaning, Oven - Wall, Oven/Range - Gas
Fireplace Y
Appliance Built-In Microwave, Built-In Range, Dishwasher, Disposal, Dryer, Exhaust Fan, Refrigerator, Stainless Steel Appliances, Washer, Oven - Self Cleaning, Oven - Wall, Oven/Range - Gas
Heat Source Natural Gas
Laundry Upper Floor
Exterior
Exterior Feature Patio(s), Porch(es)
Parking Features Garage - Side Entry, Inside Access
Garage Spaces 2.0
Water Access N
View Trees/Woods
Roof Type Shingle
Accessibility None
Porch Patio(s), Porch(es)
Attached Garage 2
Total Parking Spaces 2
Garage Y
Building
Story 2
Sewer Public Septic
Water Public
Architectural Style Colonial
Level or Stories 2
Additional Building Above Grade, Below Grade
Structure Type 9'+ Ceilings,2 Story Ceilings
New Construction N
Schools
Middle Schools Clearview Regional M.S.
High Schools Clearview Regional H.S.
School District Clearview Regional Schools
Others
Senior Community No
Tax ID 08-00052 01-00005
Ownership Fee Simple
SqFt Source Estimated
Acceptable Financing Conventional, Cash
Horse Property N
Listing Terms Conventional, Cash
Financing Conventional,Cash
Special Listing Condition Standard
Read Less Info
Want to know what your home might be worth? Contact us for a FREE valuation!

Our team is ready to help you sell your home for the highest possible price ASAP

Bought with Gail L Gioielli • BHHS Fox & Roach-Mullica Hill South
"My job is to find and attract mastery-based agents to the office, protect the culture, and make sure everyone is happy! "







