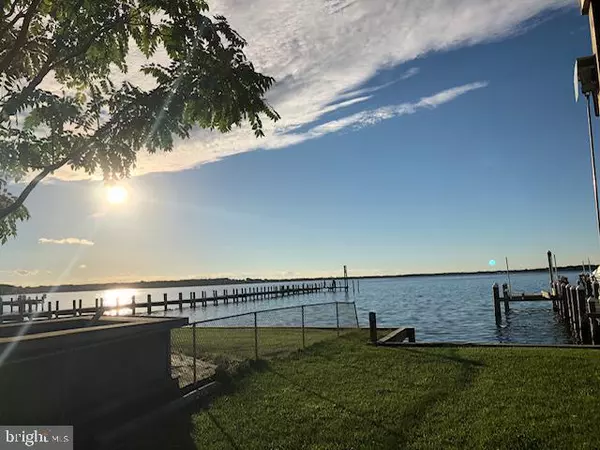$505,000
$505,000
For more information regarding the value of a property, please contact us for a free consultation.
3 Beds
3 Baths
2,640 SqFt
SOLD DATE : 08/30/2019
Key Details
Sold Price $505,000
Property Type Single Family Home
Sub Type Detached
Listing Status Sold
Purchase Type For Sale
Square Footage 2,640 sqft
Price per Sqft $191
Subdivision Millers Island
MLS Listing ID MDBC456976
Sold Date 08/30/19
Style Coastal,Colonial
Bedrooms 3
Full Baths 2
Half Baths 1
HOA Y/N N
Abv Grd Liv Area 2,640
Originating Board BRIGHT
Year Built 1923
Annual Tax Amount $6,970
Tax Year 2018
Lot Size 7,300 Sqft
Acres 0.17
Lot Dimensions 1.00 x
Property Description
OPEN HOUSE CANCELED, Show for back ups by Agent Appointment Only! Gorgeous Sunsets from your deck and balcony. Laid Back Community of Millers Island. Pier 80' with 2 powered lifts, 15,000 lb. & 10,000 lb. Swimming, fishing, crabbing, no annoying seaweed!! By boat, or jetski, easy 5; 10 min drive to Hart/Miller Island. 1st level is a Large Kitchen area opens to living room, great room. 3 Bdrms on 2nd level, 4th/Bdrm/Play/Finished Attic. Heated Ceramic fls. Lower level storage. Propane Heat & Air, NEW SS Appliances.
Location
State MD
County Baltimore
Zoning RESIDENTIAL
Rooms
Other Rooms Living Room, Primary Bedroom, Bedroom 2, Kitchen, Basement, Bedroom 1, Sun/Florida Room, Great Room, Loft, Storage Room, Primary Bathroom
Interior
Interior Features Ceiling Fan(s), Combination Kitchen/Dining, Floor Plan - Open, Kitchen - Gourmet, Kitchen - Island
Hot Water Electric
Heating Central, Forced Air, Radiator, Radiant, Baseboard - Electric
Cooling Central A/C
Flooring Ceramic Tile, Hardwood, Heated
Equipment Cooktop, Built-In Microwave, Dishwasher, Refrigerator, Range Hood, Stainless Steel Appliances, Water Heater
Window Features Double Pane,Casement,Insulated
Appliance Cooktop, Built-In Microwave, Dishwasher, Refrigerator, Range Hood, Stainless Steel Appliances, Water Heater
Heat Source Electric, Propane - Leased
Laundry Has Laundry, Upper Floor, Washer In Unit
Exterior
Exterior Feature Deck(s), Balcony, Patio(s)
Garage Spaces 6.0
Utilities Available Sewer Available, Water Available
Waterfront Y
Waterfront Description Private Dock Site
Water Access Y
Water Access Desc Boat - Powered,Canoe/Kayak,Fishing Allowed,Personal Watercraft (PWC),Private Access,Swimming Allowed,Waterski/Wakeboard
View Water, River
Roof Type Architectural Shingle
Street Surface Black Top
Accessibility None
Porch Deck(s), Balcony, Patio(s)
Road Frontage City/County
Parking Type Driveway
Total Parking Spaces 6
Garage N
Building
Lot Description Bulkheaded, Corner, Level
Story 3+
Foundation Other
Sewer Public Sewer
Water Public
Architectural Style Coastal, Colonial
Level or Stories 3+
Additional Building Above Grade, Below Grade
Structure Type Dry Wall
New Construction N
Schools
School District Baltimore County Public Schools
Others
Pets Allowed Y
Senior Community No
Tax ID 04151520301070
Ownership Fee Simple
SqFt Source Assessor
Acceptable Financing Cash, Conventional, FHA, VA
Listing Terms Cash, Conventional, FHA, VA
Financing Cash,Conventional,FHA,VA
Special Listing Condition Standard
Pets Description Number Limit
Read Less Info
Want to know what your home might be worth? Contact us for a FREE valuation!

Our team is ready to help you sell your home for the highest possible price ASAP

Bought with Laura A Weaver • Redfin Corp

"My job is to find and attract mastery-based agents to the office, protect the culture, and make sure everyone is happy! "







