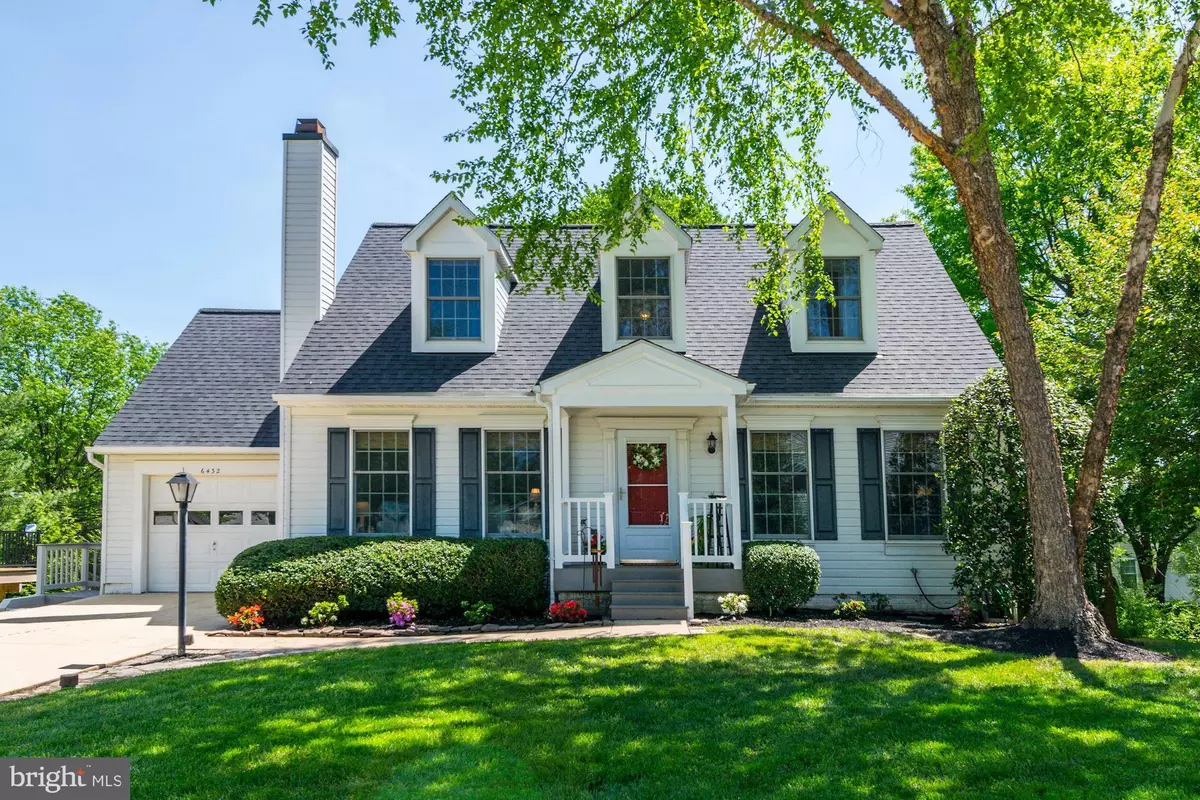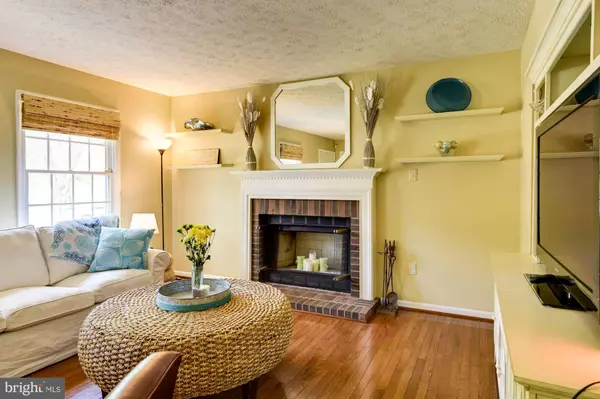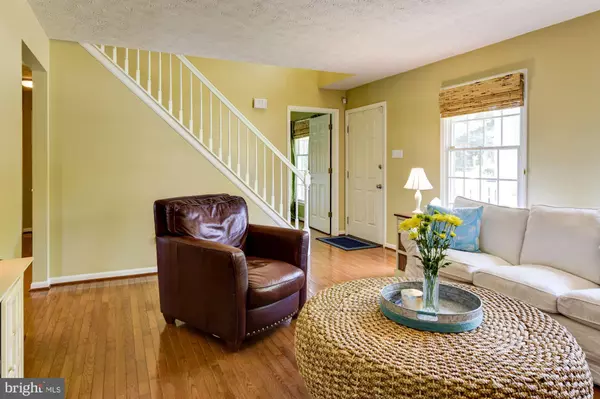$525,000
$530,000
0.9%For more information regarding the value of a property, please contact us for a free consultation.
5 Beds
3 Baths
2,132 SqFt
SOLD DATE : 09/03/2019
Key Details
Sold Price $525,000
Property Type Single Family Home
Sub Type Detached
Listing Status Sold
Purchase Type For Sale
Square Footage 2,132 sqft
Price per Sqft $246
Subdivision Village Of River Hill
MLS Listing ID MDHW263352
Sold Date 09/03/19
Style Cape Cod
Bedrooms 5
Full Baths 3
HOA Fees $127/ann
HOA Y/N Y
Abv Grd Liv Area 1,532
Originating Board BRIGHT
Year Built 1995
Annual Tax Amount $7,358
Tax Year 2019
Lot Size 8,760 Sqft
Acres 0.2
Property Description
Come home to this bright and charming five bedroom, three full bath cape cod-style home located on a cul-de-sac in sought-after Village of River Hill. This delightful home features a main level master bedroom, bathroom, and home office. Gleaming hardwood floors are throughout the main level. An eat-in kitchen offers 42" oak cabinetry with a chef's desk, stainless steel appliances, a center island, bench seating, and a pantry. In the living room is a wood-burning fireplace. The finished basement includes a large recreation room, fifth bedroom, full bathroom, and utility room with a high efficiency washer/dryer, utility sink, and storage. Other interior features include a one car garage, neutral carpet, custom paint, built-in shelving, ceiling fan, and recessed lighting. Enjoy entertaining large groups or intimate gatherings on the multi-level deck featuring a screened porch and brick patio. Two outdoor sheds ample storage for outdoor equipment. The property is conveniently located close to Route 32 for commuting to Fort Meade and throughout the Baltimore/Washington corridor. Enjoy the summer in style! CPRA $1,525.58 annually
Location
State MD
County Howard
Zoning NT
Rooms
Other Rooms Living Room, Kitchen, Family Room, Office
Basement Daylight, Partial, Full, Fully Finished, Heated, Improved, Outside Entrance, Partially Finished, Rear Entrance, Sump Pump, Walkout Level, Windows, Other
Main Level Bedrooms 2
Interior
Heating Central, Forced Air
Cooling Central A/C
Fireplaces Number 1
Fireplaces Type Wood
Equipment Built-In Microwave, Dishwasher, Disposal, Dryer - Front Loading, Oven/Range - Electric, Refrigerator, Washer - Front Loading
Fireplace Y
Appliance Built-In Microwave, Dishwasher, Disposal, Dryer - Front Loading, Oven/Range - Electric, Refrigerator, Washer - Front Loading
Heat Source Natural Gas
Exterior
Parking Features Garage - Front Entry, Garage Door Opener
Garage Spaces 1.0
Water Access N
Roof Type Architectural Shingle
Accessibility None
Attached Garage 1
Total Parking Spaces 1
Garage Y
Building
Story 3+
Sewer Public Sewer
Water Public
Architectural Style Cape Cod
Level or Stories 3+
Additional Building Above Grade, Below Grade
New Construction N
Schools
Elementary Schools Pointers Run
Middle Schools Clarksville
High Schools Atholton
School District Howard County Public School System
Others
Senior Community No
Tax ID 1415107642
Ownership Fee Simple
SqFt Source Assessor
Security Features Monitored
Special Listing Condition Standard
Read Less Info
Want to know what your home might be worth? Contact us for a FREE valuation!

Our team is ready to help you sell your home for the highest possible price ASAP

Bought with Jorge H Rivera • Samson Properties

"My job is to find and attract mastery-based agents to the office, protect the culture, and make sure everyone is happy! "







