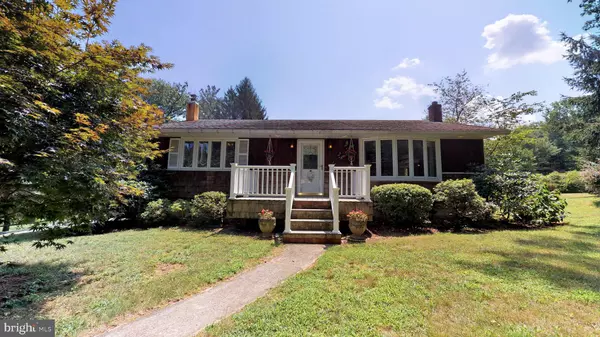$210,000
$215,000
2.3%For more information regarding the value of a property, please contact us for a free consultation.
2 Beds
1 Bath
1,670 SqFt
SOLD DATE : 09/05/2019
Key Details
Sold Price $210,000
Property Type Single Family Home
Sub Type Detached
Listing Status Sold
Purchase Type For Sale
Square Footage 1,670 sqft
Price per Sqft $125
Subdivision None Available
MLS Listing ID PALH112012
Sold Date 09/05/19
Style Ranch/Rambler
Bedrooms 2
Full Baths 1
HOA Y/N N
Abv Grd Liv Area 1,286
Originating Board BRIGHT
Year Built 1963
Annual Tax Amount $4,292
Tax Year 2020
Lot Size 0.556 Acres
Acres 0.56
Lot Dimensions 98.82 x 240.38
Property Description
Perfect Country Setting in Salisbury Township on South Mountain literally 1 minute from I-78. Quietly nestled on 1/2 acre lot w/ no thru traffic & only birds chirping, this Ranch Home has been lovingly cared for by an Electrician by trade and it doesn't hurt that there was a Licensed Contractor/Home Builder in the family! Formerly 3 BR where the 3rd BR was converted into Lg Walk-In Closet to make room for Huge Bathroom w/ Jacuzzi Tub & Separate Shower. Both Bedrooms are good sized & Finished Family Room in the Basement makes great Sports or Entertainment Room & includes a Wood/Coal Stove to warm the whole house. Basement Workshop and Tons of Storage Throughout! Modern Kitchen w/ Center Island & newer SST Fridge/Dishwasher, plus an Addition that provides a Lovely Dining Area surrounded by Windows for nice views, even featuring exterior lighting that illuminates numerous Bird Feeders & Landscaping. Oversize 2 Car Garage w/ own Wood Stove, work benches, and loft storage. Unique Find!!
Location
State PA
County Lehigh
Area Salisbury Twp (12317)
Zoning CR
Rooms
Other Rooms Living Room, Dining Room, Kitchen, Family Room, Bedroom 1, Bathroom 2, Full Bath
Basement Full, Outside Entrance, Partially Finished
Main Level Bedrooms 2
Interior
Hot Water Electric
Heating Wood Burn Stove, Forced Air
Cooling Window Unit(s)
Flooring Laminated, Vinyl, Carpet
Heat Source Oil, Wood
Exterior
Garage Garage - Front Entry
Garage Spaces 2.0
Waterfront N
Water Access N
Roof Type Asphalt,Fiberglass
Accessibility None
Parking Type Detached Garage
Total Parking Spaces 2
Garage Y
Building
Story 1
Sewer On Site Septic
Water Well
Architectural Style Ranch/Rambler
Level or Stories 1
Additional Building Above Grade, Below Grade
New Construction N
Schools
School District Salisbury Township
Others
Senior Community No
Tax ID 640553485837-00001
Ownership Fee Simple
SqFt Source Assessor
Acceptable Financing Cash, Conventional, FHA, VA
Listing Terms Cash, Conventional, FHA, VA
Financing Cash,Conventional,FHA,VA
Special Listing Condition Standard
Read Less Info
Want to know what your home might be worth? Contact us for a FREE valuation!

Our team is ready to help you sell your home for the highest possible price ASAP

Bought with Non Member • Non Subscribing Office

"My job is to find and attract mastery-based agents to the office, protect the culture, and make sure everyone is happy! "







