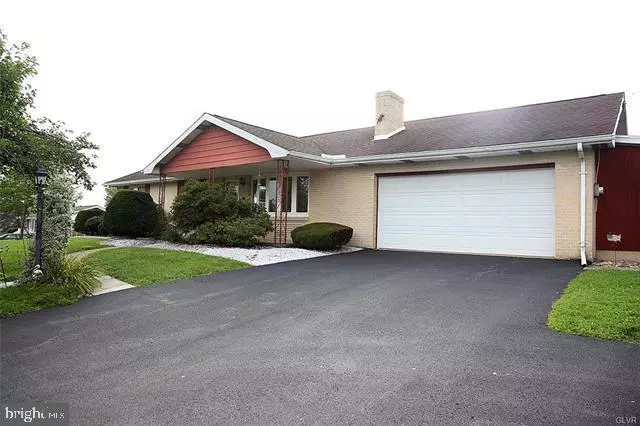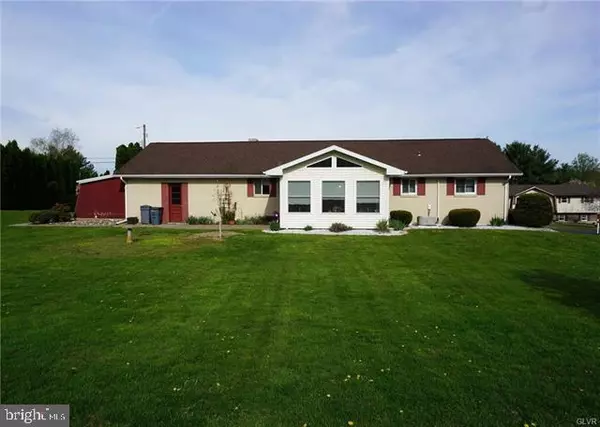$223,000
$229,900
3.0%For more information regarding the value of a property, please contact us for a free consultation.
4 Beds
2 Baths
2,163 SqFt
SOLD DATE : 08/30/2019
Key Details
Sold Price $223,000
Property Type Single Family Home
Sub Type Detached
Listing Status Sold
Purchase Type For Sale
Square Footage 2,163 sqft
Price per Sqft $103
MLS Listing ID PANH104350
Sold Date 08/30/19
Style Ranch/Rambler
Bedrooms 4
Full Baths 1
Half Baths 1
HOA Y/N N
Abv Grd Liv Area 1,400
Originating Board BRIGHT
Year Built 1966
Annual Tax Amount $4,190
Tax Year 2018
Lot Size 0.436 Acres
Acres 0.44
Lot Dimensions 0.00 x 0.00
Property Description
BRING US YOUR OFFERS!!!! The homes features a beautiful lot and a spacious layout. 1 full bathroom and 2 half bathrooms. 3 large bedrooms with big closets. Laundry is on the main level. Additional family room was added onto the rear of the home with vaulted ceiling. The two car garage features access to the sunroom and a half bathroom. Owners note there is hardwood under most of the first floor carpets. Sunroom attached to the garage is complete with an indoor hot tub. Downstairs in the basement you will find a family room with bar and a room which could be used as a 4th bedroom. On the rear of the home, the patio opens to a wonderful back yard. Passing septic test attached to documents section. Public water and close to Lehigh River but is not in a flood plain.
Location
State PA
County Northampton
Area Lower Saucon Twp (12419)
Zoning R20
Rooms
Other Rooms Living Room, Dining Room, Primary Bedroom, Bedroom 2, Bedroom 3, Bedroom 4, Kitchen, Family Room, Sun/Florida Room, Other, Primary Bathroom, Full Bath
Basement Full, Partially Finished, Interior Access
Main Level Bedrooms 3
Interior
Interior Features Bar, Carpet, Cedar Closet(s), Entry Level Bedroom, Formal/Separate Dining Room, Kitchen - Eat-In, Primary Bath(s)
Hot Water Electric
Heating Forced Air
Cooling Central A/C
Flooring Hardwood, Laminated, Carpet
Fireplaces Number 1
Fireplaces Type Brick
Fireplace Y
Heat Source Oil
Exterior
Garage Garage - Front Entry, Inside Access, Garage Door Opener
Garage Spaces 2.0
Waterfront N
Water Access N
View Trees/Woods
Roof Type Asphalt
Street Surface Black Top
Accessibility Mobility Improvements, Wheelchair Mod
Parking Type Attached Garage, Driveway
Attached Garage 2
Total Parking Spaces 2
Garage Y
Building
Story 1
Sewer On Site Septic
Water Public
Architectural Style Ranch/Rambler
Level or Stories 1
Additional Building Above Grade, Below Grade
New Construction N
Schools
School District Saucon Valley
Others
Senior Community No
Tax ID N7SE4-11-2-0719
Ownership Fee Simple
SqFt Source Assessor
Special Listing Condition Standard
Read Less Info
Want to know what your home might be worth? Contact us for a FREE valuation!

Our team is ready to help you sell your home for the highest possible price ASAP

Bought with Melissa Sue Keck • Coldwell Banker Hearthside-Allentown

"My job is to find and attract mastery-based agents to the office, protect the culture, and make sure everyone is happy! "







