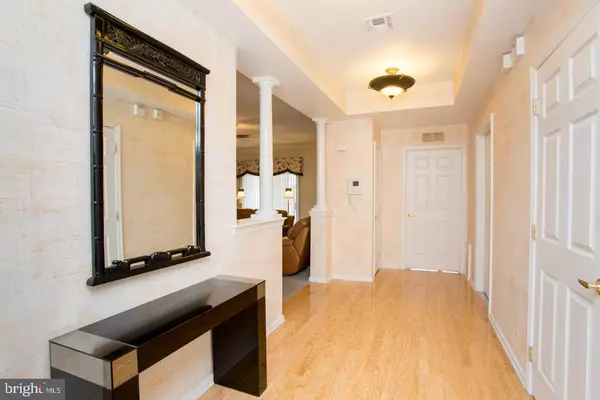$284,000
$299,999
5.3%For more information regarding the value of a property, please contact us for a free consultation.
2 Beds
2 Baths
1,630 SqFt
SOLD DATE : 08/30/2019
Key Details
Sold Price $284,000
Property Type Condo
Sub Type Condo/Co-op
Listing Status Sold
Purchase Type For Sale
Square Footage 1,630 sqft
Price per Sqft $174
Subdivision Holland Preserve
MLS Listing ID PABU468242
Sold Date 08/30/19
Style Traditional
Bedrooms 2
Full Baths 2
Condo Fees $333/mo
HOA Y/N N
Abv Grd Liv Area 1,630
Originating Board BRIGHT
Year Built 2003
Annual Tax Amount $3,815
Tax Year 2018
Lot Dimensions 0.00 x 0.00
Property Description
Come See this Fabulous condo located in the 55 Plus Community, Holland Preserve, before it is gone! This wonderful 2 Bedroom, 2 Bath condo is a spacious 1630 Square Feet and is a CORNER UNIT giving you an Abundance of Windows and Natural Light in every corner of the property. From the moment you enter the Grand Foyer which boasts HARDWOOD Floors and ARCHITECTURAL COLUMNS, you will be quite impressed with this space. The large Living Room is enhanced with Crown Molding and Sliding Doors which lead to a Tiled Covered BALCONY. Additional Columns lead you to a Formal Dining Room which also features Crown Molding and a Chair Rail. The Kitchen boasts 42" WHITE CABINETS, a Large Pantry and a generously sized BREAKFAST Room which is filled with sunlight due to the additional windows that come with a Corner Unit. The Master Bedroom is spacious and also has been upgraded to include Crown Molding, Custom Built-In Furniture and a PROFESSIONALLY DESIGNED WALK-IN CLOSET. Adjoining the bedroom is a Beautiful Bathroom that comes with the comforts of a Large Walk-In Shower and a Vanity with a Double Sink. Additional cabinetry can be found here for extra counter space and storage. A Guest Bedroom with a large Closet and a Guest Bathroom with a Vanity and Tub is Perfect for your guests. The Laundry Room is conveniently located just off of the Foyer along with additional closet space. This unit has Ceiling Fans w/ Lights, Designer Light Fixtures and Neutral Color throughout. In additional to all of the wonderful upgrades in this unit, this condo comes with not one but 2 GARAGES, giving you added storage space and the ability to park 2 cars in garages that give you secured inside access to your lobby and elevator to your condo. The Condo fee includes Snow, Removal, Lawn Care, All Common Maintenance and Exterior Maintenance. Although located in beautiful Bucks County, this community is ideal for its convenient access to Montgomery County, Philadelphia and New Jersey.
Location
State PA
County Bucks
Area Northampton Twp (10131)
Zoning R
Rooms
Other Rooms Living Room, Dining Room, Primary Bedroom, Bedroom 2, Kitchen, Foyer, Breakfast Room, Laundry, Bathroom 2, Primary Bathroom
Main Level Bedrooms 2
Interior
Interior Features Breakfast Area, Built-Ins, Ceiling Fan(s), Chair Railings, Crown Moldings, Floor Plan - Open, Formal/Separate Dining Room, Intercom, Kitchen - Eat-In, Primary Bath(s), Stall Shower, Walk-in Closet(s), Window Treatments, Wood Floors
Heating Central
Cooling Central A/C
Equipment Built-In Microwave, Dryer, Oven - Self Cleaning, Oven/Range - Gas, Refrigerator, Washer, Dishwasher, Disposal
Furnishings No
Fireplace N
Appliance Built-In Microwave, Dryer, Oven - Self Cleaning, Oven/Range - Gas, Refrigerator, Washer, Dishwasher, Disposal
Heat Source Natural Gas
Laundry Dryer In Unit, Washer In Unit
Exterior
Parking Features Garage Door Opener, Inside Access
Garage Spaces 4.0
Utilities Available Cable TV
Amenities Available Elevator, Common Grounds, Security
Water Access N
Accessibility Elevator
Attached Garage 2
Total Parking Spaces 4
Garage Y
Building
Story 3+
Unit Features Garden 1 - 4 Floors
Sewer Public Sewer
Water Public
Architectural Style Traditional
Level or Stories 3+
Additional Building Above Grade, Below Grade
New Construction N
Schools
School District Council Rock
Others
HOA Fee Include Snow Removal,Lawn Maintenance,Common Area Maintenance,Ext Bldg Maint,Trash
Senior Community Yes
Age Restriction 55
Tax ID 31-029-006-0032201
Ownership Condominium
Security Features Intercom,Security System,Main Entrance Lock,Exterior Cameras
Special Listing Condition Standard
Read Less Info
Want to know what your home might be worth? Contact us for a FREE valuation!

Our team is ready to help you sell your home for the highest possible price ASAP

Bought with Irina Gofman • Paramount Realty Inc

"My job is to find and attract mastery-based agents to the office, protect the culture, and make sure everyone is happy! "







