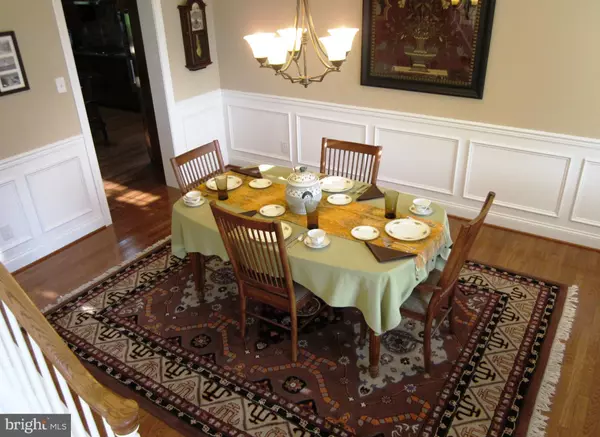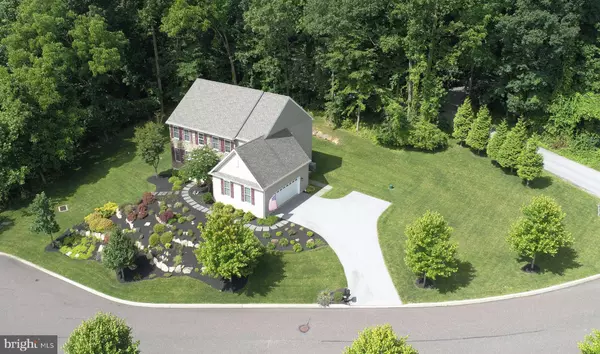$502,000
$509,425
1.5%For more information regarding the value of a property, please contact us for a free consultation.
4 Beds
3 Baths
2,934 SqFt
SOLD DATE : 08/30/2019
Key Details
Sold Price $502,000
Property Type Single Family Home
Sub Type Detached
Listing Status Sold
Purchase Type For Sale
Square Footage 2,934 sqft
Price per Sqft $171
Subdivision Greenridge
MLS Listing ID PACT480404
Sold Date 08/30/19
Style Colonial
Bedrooms 4
Full Baths 2
Half Baths 1
HOA Y/N N
Abv Grd Liv Area 2,934
Originating Board BRIGHT
Year Built 2013
Annual Tax Amount $8,833
Tax Year 2019
Lot Size 0.532 Acres
Acres 0.53
Lot Dimensions 0.00 x 0.00
Property Description
WOW! Great price for a popular " Moser " built 6 years young home. Add the fantastic Location, the Award Winning Downingtown School District, and the many upgraded features of this home and ........you have a WINNER! This lovely home is in move-in condition and loaded with fine features. It has the ideal floor plan. All systems are high energy efficient thanks to Moser builder's attention to quality and details. Once you step into the 2 story entry hall you will feel comfortable. On your left is a formal living room/office. To the right is the spacious formal dining room with chair rail and wainscoting. Enter into the fabulous Gourmet Kitchen with Granite counter tops, tiled back splash, a large custom island plus upgraded 42" cabinetry. Under cabinet lighting, SS energy efficient Bosch appliances, pantry, and a large breakfast/eating area. There is a SGD leading to a large patio in a serene setting towards the rear of the house. The open floor plan leading from the spacious kitchen to a large family room with Gas FP and quality built in shelving. There is a first floor powder room off of the mud room with doors leading to the garage or exterior of the home.As you venture to the second floor you will be pleased to find a Master Suite worthy of all of your needs. A spacious bedroom with sitting area, enormous walk in closet, and a Master Bath with a large shower area, double sink vanity, plus a soaking bathtub. The open hall leads to three additional nice sized bedrooms, a CT hall bath with double sink vanity, and a 2nd floor laundry room. The basement has 9' ceilings, French doors with a walk up to the side yard, and unending potential. It is plumbed for a future bathroom and could easily be finished with a recreation room, bedroom, bathroom, media or exercise room, plus lots of storage. Let's also note the following:reasonable taxes, the fine quality hardwood floors, a whole house Generator, Gutter Helmet system, t/o, raised panel doors, crown molding, Gas FP w/slate and wood trim, Stone front, professional landscaping, an Alarm system, and so much more! CONVENIENCE - YES, close to Rts 100,113,202; PA TP; Septa Regional rail Line; Exton Mall or Lancaster shops; as well as golf courses, stores, churches,& Marsh Creek State Park. All of this in the Award Winning Downingtown School District/East High School, STEM Academy, or parochial schools. Come see this GEM.
Location
State PA
County Chester
Area Upper Uwchlan Twp (10332)
Zoning R2
Rooms
Basement Full, Daylight, Full, Outside Entrance, Walkout Stairs, Poured Concrete
Interior
Interior Features Ceiling Fan(s), Chair Railings, Crown Moldings, Family Room Off Kitchen, Floor Plan - Open, Formal/Separate Dining Room, Kitchen - Eat-In, Kitchen - Island, Primary Bath(s), Pantry, Recessed Lighting, Stall Shower, Store/Office, Wainscotting, Upgraded Countertops, Walk-in Closet(s), WhirlPool/HotTub, Window Treatments, Wood Floors
Hot Water Propane
Heating Forced Air
Cooling Central A/C
Fireplaces Number 1
Equipment Built-In Microwave, Dishwasher, Dryer, Energy Efficient Appliances, Extra Refrigerator/Freezer, Microwave, Oven - Self Cleaning, Washer, Water Heater - High-Efficiency
Fireplace Y
Window Features Energy Efficient
Appliance Built-In Microwave, Dishwasher, Dryer, Energy Efficient Appliances, Extra Refrigerator/Freezer, Microwave, Oven - Self Cleaning, Washer, Water Heater - High-Efficiency
Heat Source Propane - Owned
Laundry Upper Floor
Exterior
Exterior Feature Patio(s)
Garage Garage - Side Entry, Garage Door Opener, Oversized
Garage Spaces 7.0
Waterfront N
Water Access N
View Panoramic
Accessibility None
Porch Patio(s)
Parking Type Attached Garage, Driveway, Off Street
Attached Garage 2
Total Parking Spaces 7
Garage Y
Building
Lot Description Backs to Trees, Corner, Cul-de-sac, Front Yard, Landscaping, No Thru Street, Open, Rear Yard, SideYard(s)
Story 2
Sewer Public Sewer
Water Public
Architectural Style Colonial
Level or Stories 2
Additional Building Above Grade, Below Grade
New Construction N
Schools
School District Downingtown Area
Others
Senior Community No
Tax ID 32-01 -0072.0100
Ownership Fee Simple
SqFt Source Assessor
Security Features Carbon Monoxide Detector(s),Security System,Smoke Detector
Acceptable Financing Cash, Conventional, FHA, VA
Listing Terms Cash, Conventional, FHA, VA
Financing Cash,Conventional,FHA,VA
Special Listing Condition Standard
Read Less Info
Want to know what your home might be worth? Contact us for a FREE valuation!

Our team is ready to help you sell your home for the highest possible price ASAP

Bought with Heather A Ayala • Keller Williams Real Estate - Newtown

"My job is to find and attract mastery-based agents to the office, protect the culture, and make sure everyone is happy! "







