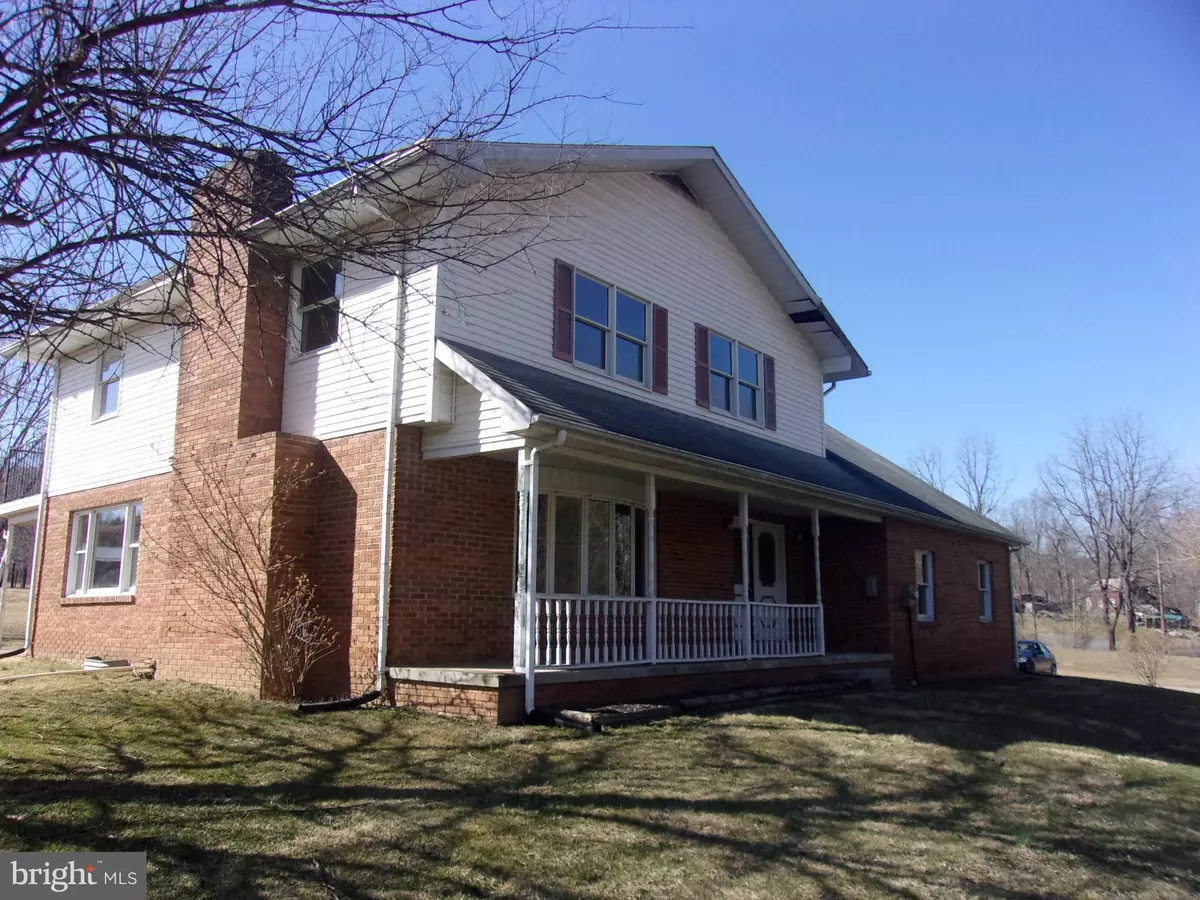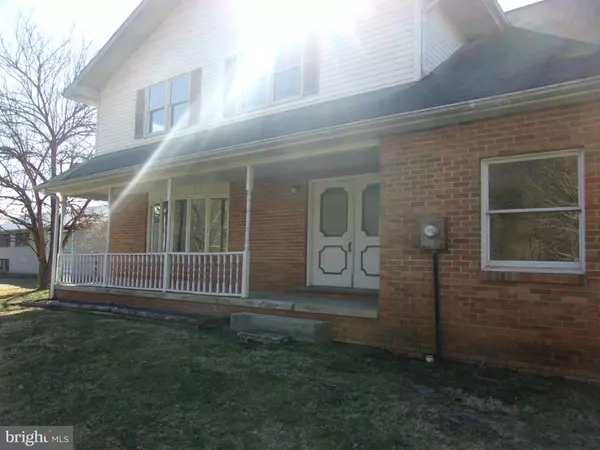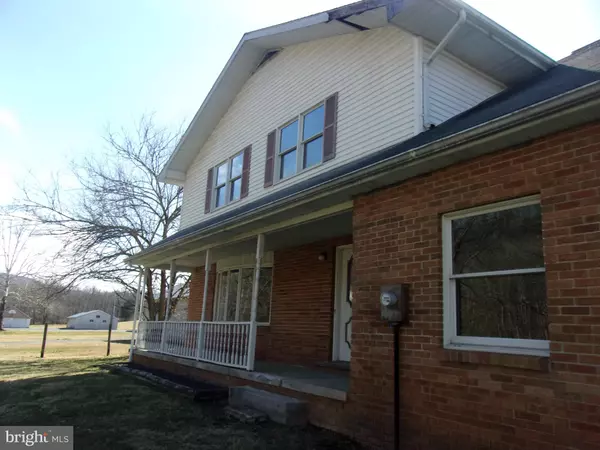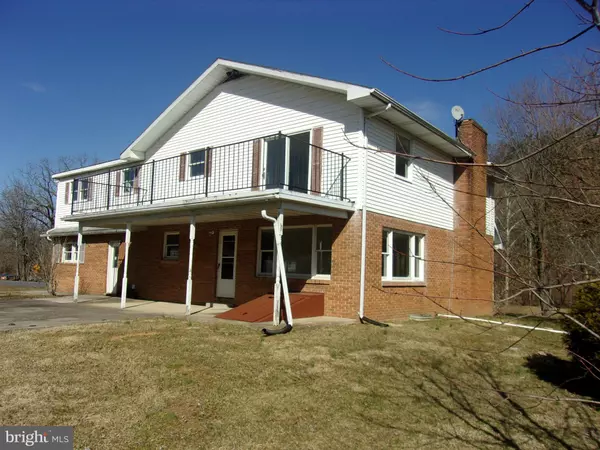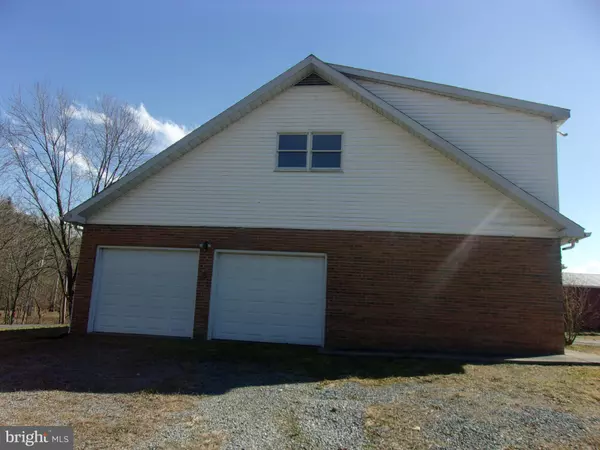$103,000
$120,000
14.2%For more information regarding the value of a property, please contact us for a free consultation.
5 Beds
4 Baths
3,652 SqFt
SOLD DATE : 08/30/2019
Key Details
Sold Price $103,000
Property Type Single Family Home
Sub Type Detached
Listing Status Sold
Purchase Type For Sale
Square Footage 3,652 sqft
Price per Sqft $28
Subdivision None Available
MLS Listing ID PAFU102108
Sold Date 08/30/19
Style Traditional
Bedrooms 5
Full Baths 4
HOA Y/N N
Abv Grd Liv Area 3,280
Originating Board BRIGHT
Year Built 1980
Annual Tax Amount $3,311
Tax Year 2017
Lot Size 1.380 Acres
Acres 1.38
Property Description
Up to 3% closing cost assistance may be available on this HomePath home. Eligibility restrictions may apply, please ask listing agent for details. Traditional home with over 3000 sf, 1 acre home site with nice mountain views. Spacious and bright interior features five large bedrooms, four full baths, 1st floor family room, two fireplaces, formal foyer with curved staircase, covered rear patio, 1st floor laundry/mud room, 2 car attached garage, outdoor wood furnace, partially finished basement with fireplace. Only a few minutes from downtown McConnellsburg with great access to Route 522 and Route 30. Located 20 minutes from Cowans Gap State Park and 71,000 acre Buchanan State Forest offering swimming, cross country skiing, snowmobile trails, fishing, hunting, swimming and wildlife. This is a Fannie Mae HomePath Property.
Location
State PA
County Fulton
Area Ayr Twp (14601)
Zoning RESIDENTIAL
Rooms
Other Rooms Living Room, Dining Room, Primary Bedroom, Bedroom 2, Bedroom 4, Bedroom 5, Kitchen, Family Room, Foyer, Laundry, Bathroom 1, Bathroom 2, Bathroom 3, Primary Bathroom
Basement Full, Water Proofing System
Interior
Interior Features Breakfast Area, Ceiling Fan(s), Family Room Off Kitchen, Formal/Separate Dining Room, Kitchen - Island, Primary Bath(s)
Hot Water Electric
Heating Wood Burn Stove
Cooling None
Flooring Tile/Brick, Vinyl, Carpet
Fireplaces Number 2
Fireplaces Type Wood
Furnishings No
Fireplace Y
Window Features Insulated
Heat Source Wood
Laundry Main Floor
Exterior
Exterior Feature Patio(s), Porch(es)
Parking Features Garage - Side Entry, Garage Door Opener
Garage Spaces 5.0
Utilities Available Electric Available
Water Access N
View Mountain
Roof Type Shingle
Street Surface Black Top
Accessibility None
Porch Patio(s), Porch(es)
Attached Garage 2
Total Parking Spaces 5
Garage Y
Building
Lot Description Level, Cleared
Story 2
Foundation Block
Sewer Mound System
Water Well
Architectural Style Traditional
Level or Stories 2
Additional Building Above Grade, Below Grade
Structure Type Dry Wall,Paneled Walls
New Construction N
Schools
Elementary Schools Southern Fulton
Middle Schools Southern Fulton
High Schools Southern Fulton
School District Southern Fulton
Others
Senior Community No
Tax ID 01-06-033A-000
Ownership Fee Simple
SqFt Source Assessor
Acceptable Financing Conventional, FHA 203(k), Cash
Horse Property N
Listing Terms Conventional, FHA 203(k), Cash
Financing Conventional,FHA 203(k),Cash
Special Listing Condition REO (Real Estate Owned)
Read Less Info
Want to know what your home might be worth? Contact us for a FREE valuation!

Our team is ready to help you sell your home for the highest possible price ASAP

Bought with NON MEMBER • NONMEM

"My job is to find and attract mastery-based agents to the office, protect the culture, and make sure everyone is happy! "


