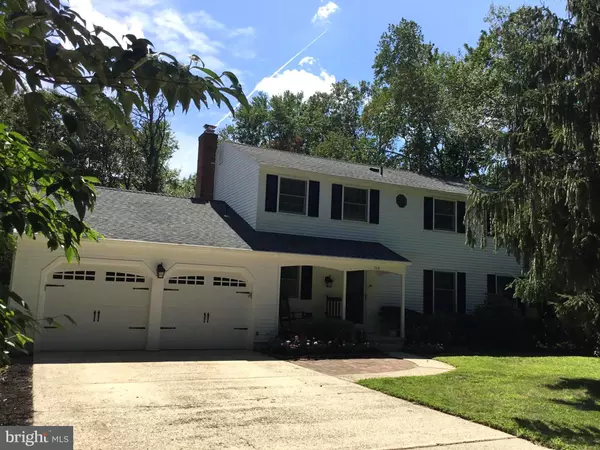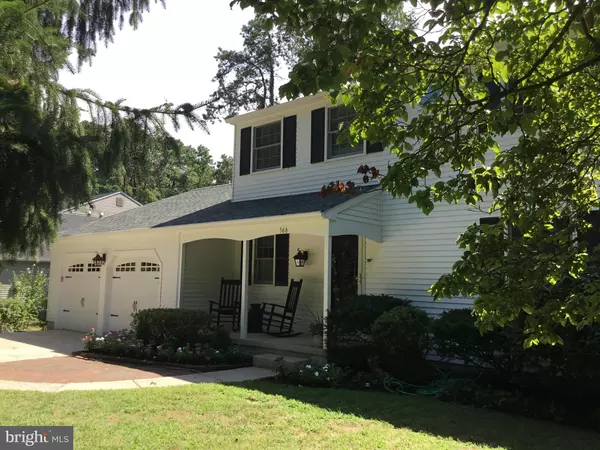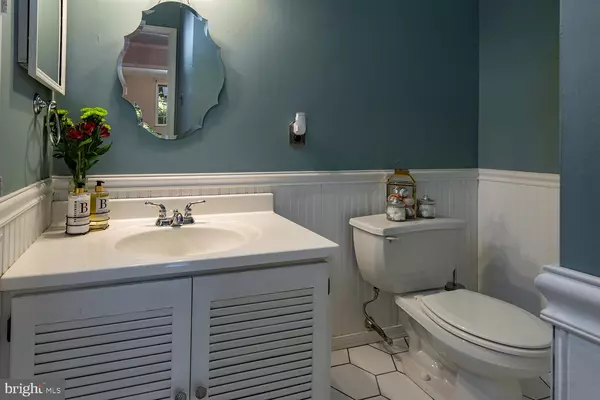$360,000
$370,000
2.7%For more information regarding the value of a property, please contact us for a free consultation.
4 Beds
3 Baths
2,470 SqFt
SOLD DATE : 08/30/2019
Key Details
Sold Price $360,000
Property Type Single Family Home
Sub Type Detached
Listing Status Sold
Purchase Type For Sale
Square Footage 2,470 sqft
Price per Sqft $145
Subdivision Deerbrook
MLS Listing ID NJBL354224
Sold Date 08/30/19
Style Colonial
Bedrooms 4
Full Baths 2
Half Baths 1
HOA Y/N N
Abv Grd Liv Area 2,470
Originating Board BRIGHT
Year Built 1972
Annual Tax Amount $9,932
Tax Year 2019
Lot Size 0.459 Acres
Acres 0.46
Lot Dimensions 0.00 x 0.00
Property Description
Located in Deerbrook" of Medford you will find this well appointed home with a newer roof (2015), newer Anderson windows, HVAC (2005) water heater (2016) and garage doors. This home offers the traditional layout of a Bob Mayer Center Hall Colonial with a spacious Living Room, Dining Room (hardwood under the carpet), Powder Room, Kitchen and a Family Room with a gas fireplace. There is an enclosed porch with heat and windows where you can sit and admire your fabulous garden. A dedicated Laundry Room along with a Bonus Room completes the first floor of this home. Four spacious bedrooms with hardwood floors. 2 full bathrooms and ample closets are located on the second floor, additional storage is available in the attic. The landscaping is fabulous with a large pre-lit fern tree in the front yard, stone and paved pathways surround the house and lead to numerous patios that frame your perennial gardens along with a bonus shed for all your garden tools. This home is within walking distance to Deerbrook Swim club or bike into town to restaurants. Centrally located with an easy commute to Philly along with shore points. Make an appointment to view this spectacular home today
Location
State NJ
County Burlington
Area Medford Twp (20320)
Zoning RES
Rooms
Other Rooms Living Room, Dining Room, Bedroom 2, Bedroom 3, Bedroom 4, Kitchen, Family Room, Den, Foyer, Bedroom 1, Laundry, Bonus Room, Half Bath
Interior
Interior Features Attic, Carpet, Dining Area, Family Room Off Kitchen, Kitchen - Country, Primary Bath(s), Stall Shower, Tub Shower, Wood Floors
Hot Water Natural Gas
Heating Forced Air
Cooling Central A/C
Flooring Carpet, Ceramic Tile, Hardwood, Laminated
Fireplaces Number 1
Fireplaces Type Gas/Propane, Fireplace - Glass Doors
Equipment Dishwasher, Dryer, Refrigerator, Washer, Water Heater, Microwave, Oven/Range - Electric
Fireplace Y
Window Features Double Hung,Double Pane,Energy Efficient,Screens
Appliance Dishwasher, Dryer, Refrigerator, Washer, Water Heater, Microwave, Oven/Range - Electric
Heat Source Natural Gas
Laundry Main Floor
Exterior
Exterior Feature Brick, Patio(s), Porch(es)
Garage Additional Storage Area, Garage - Front Entry, Garage Door Opener
Garage Spaces 8.0
Waterfront N
Water Access N
Roof Type Architectural Shingle
Street Surface Black Top
Accessibility None
Porch Brick, Patio(s), Porch(es)
Road Frontage Boro/Township
Parking Type Attached Garage, Driveway
Attached Garage 2
Total Parking Spaces 8
Garage Y
Building
Story 2
Sewer No Septic System
Water Public
Architectural Style Colonial
Level or Stories 2
Additional Building Above Grade, Below Grade
Structure Type Dry Wall
New Construction N
Schools
High Schools Shawnee
School District Lenape Regional High
Others
Pets Allowed N
Senior Community No
Tax ID 20-02701 08-00012
Ownership Fee Simple
SqFt Source Assessor
Acceptable Financing Cash, Conventional, FHA, FHA 203(b), FHA 203(k), USDA, VA
Horse Property N
Listing Terms Cash, Conventional, FHA, FHA 203(b), FHA 203(k), USDA, VA
Financing Cash,Conventional,FHA,FHA 203(b),FHA 203(k),USDA,VA
Special Listing Condition Standard
Read Less Info
Want to know what your home might be worth? Contact us for a FREE valuation!

Our team is ready to help you sell your home for the highest possible price ASAP

Bought with Laura B Odland • BHHS Fox & Roach-Marlton

"My job is to find and attract mastery-based agents to the office, protect the culture, and make sure everyone is happy! "







