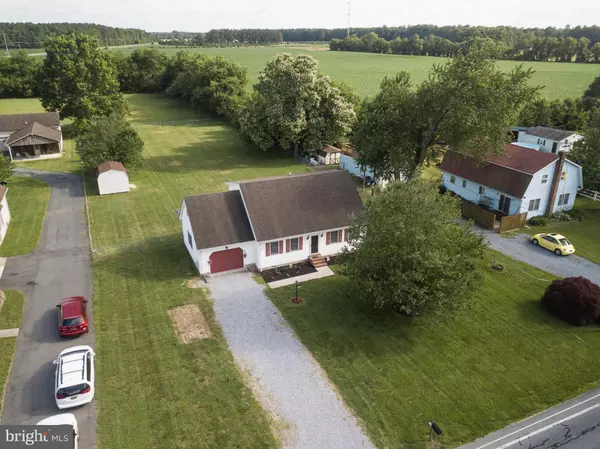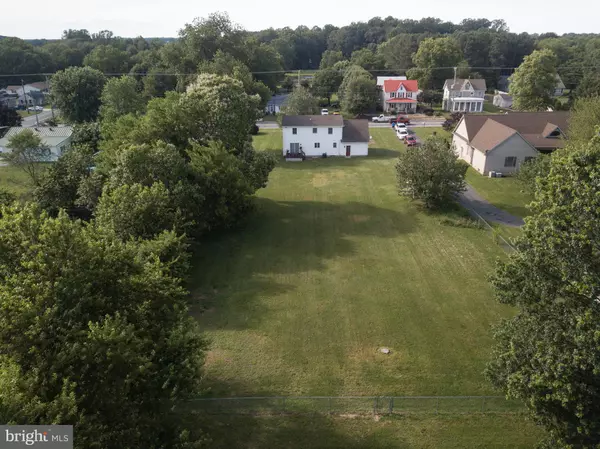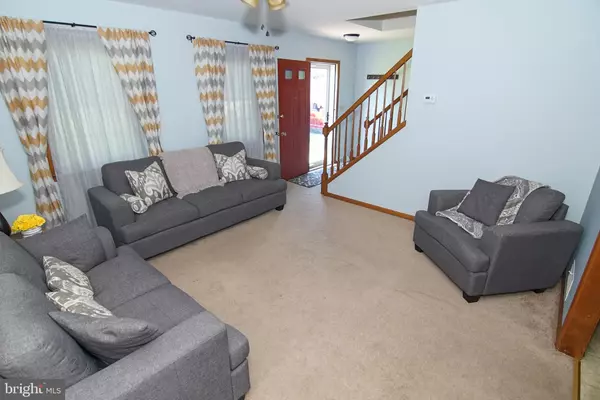$241,000
$245,000
1.6%For more information regarding the value of a property, please contact us for a free consultation.
3 Beds
2 Baths
1,792 SqFt
SOLD DATE : 08/30/2019
Key Details
Sold Price $241,000
Property Type Single Family Home
Sub Type Detached
Listing Status Sold
Purchase Type For Sale
Square Footage 1,792 sqft
Price per Sqft $134
Subdivision Woodside
MLS Listing ID DEKT230094
Sold Date 08/30/19
Style Cape Cod
Bedrooms 3
Full Baths 1
Half Baths 1
HOA Y/N N
Abv Grd Liv Area 1,792
Originating Board BRIGHT
Year Built 1992
Annual Tax Amount $1,105
Tax Year 2018
Lot Size 0.758 Acres
Acres 0.76
Lot Dimensions 110.00 x 300.00
Property Description
This beautiful home is ready for new owners just in time to enjoy the spacious fully fenced in back yard for those summer BBQs. You are absolutely going to fall in love with this open & bright 3 bedroom, 1.5 bath, .76 acres cape-cod home with 1 car attached garage nestled in the Town of Woodside! You ll notice the charm immediately when you pull into the driveway. As you enter the beautiful property, you will immediately sense the Seller's pride in home-ownership. On the main level, there is a living room with tons of natural light and direct access to the open and bright dining room and kitchen. Right off of the dining room is a sliding glass door leading to a deck where you can enjoy your morning coffee or summer nights viewing your perfectly manicured, fully fenced in back yard. Talk about privacy! Just perfect for outdoor entertaining. There is also a bedroom, half bath, and laundry on the main level. On the upper level, you'll find 2 generous size bedrooms, a full bath, and tons of storage space. To top it all off this property is located in the Caesar Rodney School District and within minutes from shopping, dining, medical care, & schools. Make This Your New Home Today! *All room measurements are approximate. Sq. footage from public records. Owner is a licensed DE Real Estate Agent.
Location
State DE
County Kent
Area Caesar Rodney (30803)
Zoning NA
Rooms
Other Rooms Living Room, Dining Room, Primary Bedroom, Bedroom 2, Kitchen, Bathroom 3, Attic
Main Level Bedrooms 1
Interior
Interior Features Attic, Carpet, Ceiling Fan(s), Combination Kitchen/Dining, Pantry
Hot Water Electric
Heating Heat Pump(s)
Cooling Central A/C, Ceiling Fan(s)
Flooring Carpet, Vinyl
Equipment Dishwasher, Oven/Range - Electric, Range Hood, Refrigerator
Fireplace N
Appliance Dishwasher, Oven/Range - Electric, Range Hood, Refrigerator
Heat Source Electric
Laundry Main Floor, Hookup
Exterior
Exterior Feature Deck(s)
Parking Features Garage - Front Entry, Garage Door Opener, Inside Access, Oversized
Garage Spaces 7.0
Fence Fully, Chain Link, Rear
Water Access N
Roof Type Shingle
Accessibility None
Porch Deck(s)
Attached Garage 1
Total Parking Spaces 7
Garage Y
Building
Story 1.5
Foundation Crawl Space
Sewer On Site Septic
Water Well
Architectural Style Cape Cod
Level or Stories 1.5
Additional Building Above Grade, Below Grade
New Construction N
Schools
Elementary Schools Nellie Hughes Stokes
Middle Schools Fred Fifer
High Schools Caesar Rodney
School District Caesar Rodney
Others
Senior Community No
Tax ID NM-19-11105-01-7901-000
Ownership Fee Simple
SqFt Source Assessor
Acceptable Financing Cash, Conventional, FHA, USDA, VA
Listing Terms Cash, Conventional, FHA, USDA, VA
Financing Cash,Conventional,FHA,USDA,VA
Special Listing Condition Standard
Read Less Info
Want to know what your home might be worth? Contact us for a FREE valuation!

Our team is ready to help you sell your home for the highest possible price ASAP

Bought with Allan L Rathbun • Lester Realty
"My job is to find and attract mastery-based agents to the office, protect the culture, and make sure everyone is happy! "







