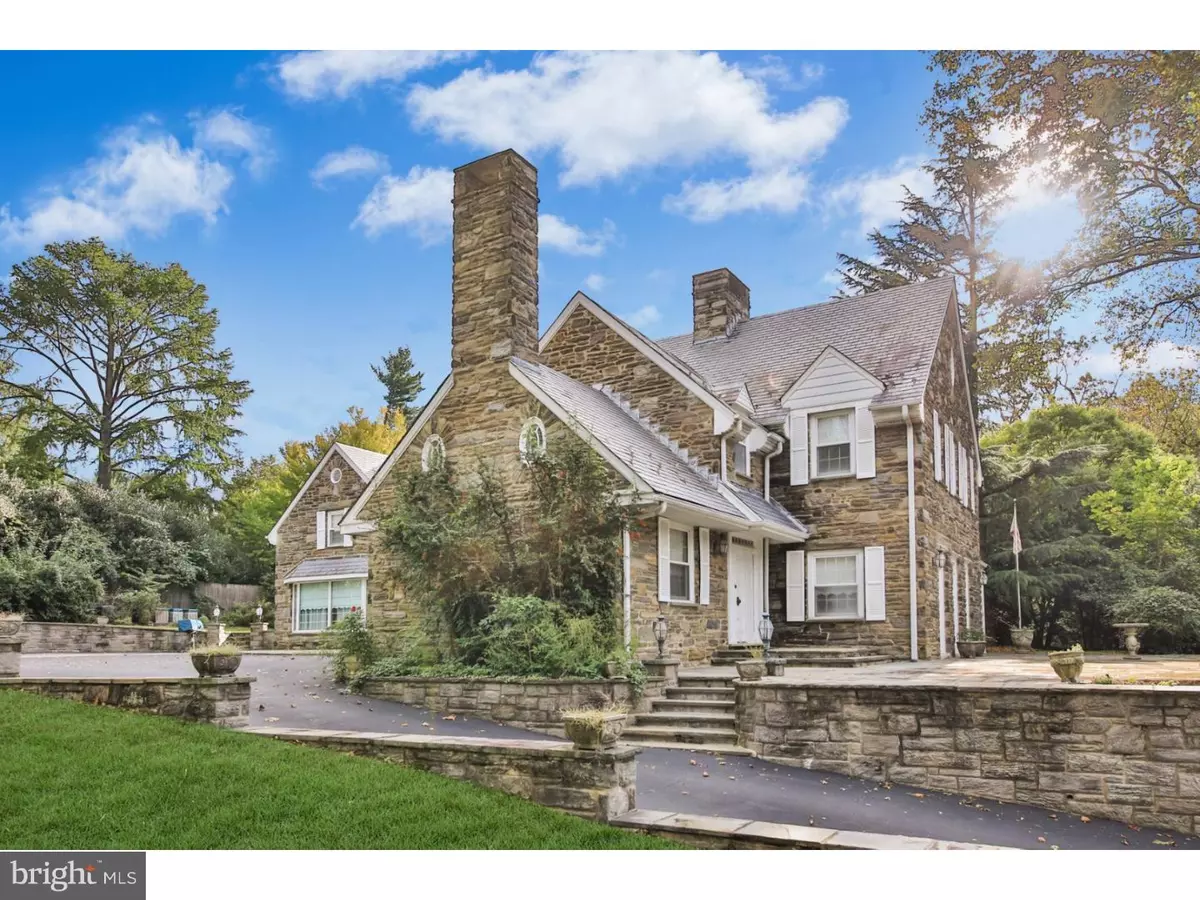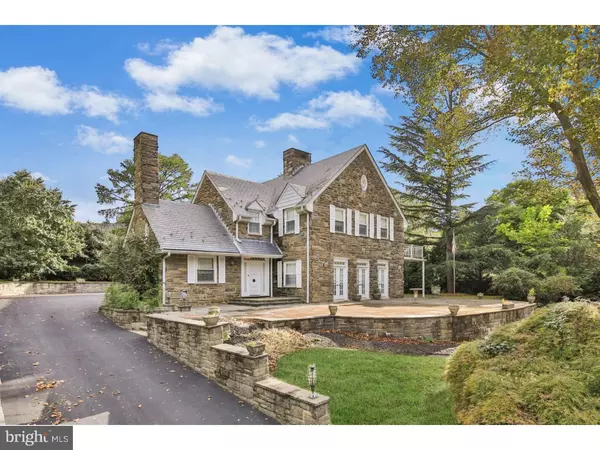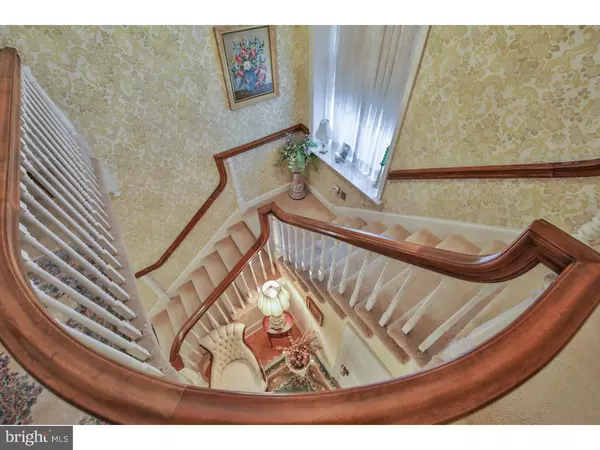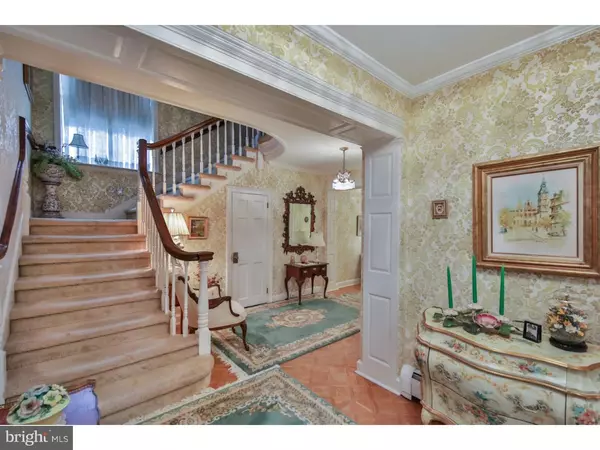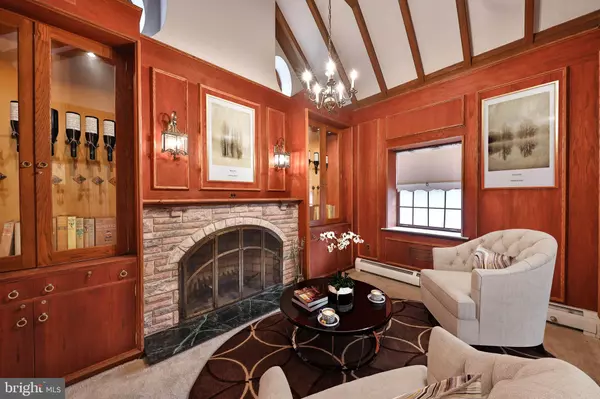$1,000,000
$1,299,000
23.0%For more information regarding the value of a property, please contact us for a free consultation.
4 Beds
5 Baths
7,398 SqFt
SOLD DATE : 08/30/2019
Key Details
Sold Price $1,000,000
Property Type Single Family Home
Sub Type Detached
Listing Status Sold
Purchase Type For Sale
Square Footage 7,398 sqft
Price per Sqft $135
Subdivision Chestnut Hill
MLS Listing ID 1009935526
Sold Date 08/30/19
Style Traditional
Bedrooms 4
Full Baths 3
Half Baths 2
HOA Y/N N
Abv Grd Liv Area 7,398
Originating Board TREND
Year Built 1925
Annual Tax Amount $16,726
Tax Year 2018
Lot Size 0.954 Acres
Acres 0.95
Lot Dimensions 138X190
Property Description
We proudly offer this Chestnut Hill Estate (Double Lot), so rich in Philadelphia history. As you approach, you first appreciate its beautiful detailed craftsmans stonework, serene setting and gracious appeal. Enter the front door, you are drawn to a turned staircase and private office donned with rich teak wood, cathedral ceiling and a woodburning fireplace. Continue to even more grandeur as you step down to a formal living room with parquet floors and four French Doors spilling out to the Flagstone Terrace overlooking the Wissahickon Trails. An exquisite setting for formal entertaining with a magnificent full wall fireplace! Additional features include an En Suite , a spacious kitchen and a large family room with yet a 3rd fireplace! Lends to updating, but features many timeless details like marble windowsills, marble bathrooms with double vanities, multi Zoned A/C , slate roof, circular driveway and detached garage with second floor on adjoining lot. Total lot (8919-8921 Crefeld) just under 1 acre. Commutability and walkability is like no other!! Not one, but two Regional Rail lines within blocks, this is an easy and convenient transport to Center City. Biking, Hiking and trails of Fairmount Park within sight, and quaint Chestnut Hill eateries, theater, library, and brewery at your fingertips! All showings through Listing agent; allow 24 hours for showings Recent appraisal shows sq footage to be less than city records.
Location
State PA
County Philadelphia
Area 19118 (19118)
Zoning RSD1
Rooms
Other Rooms Living Room, Dining Room, Primary Bedroom, Bedroom 3, Kitchen, Family Room, Bedroom 1
Basement Full
Interior
Interior Features Kitchen - Eat-In
Hot Water Natural Gas
Heating Forced Air, Hot Water
Cooling Central A/C, Zoned
Fireplaces Type Stone
Fireplace Y
Heat Source Natural Gas
Laundry Basement
Exterior
Exterior Feature Patio(s)
Parking Features Garage - Side Entry, Garage - Front Entry
Garage Spaces 7.0
Water Access N
Accessibility None
Porch Patio(s)
Total Parking Spaces 7
Garage Y
Building
Story 2.5
Sewer On Site Septic
Water Public
Architectural Style Traditional
Level or Stories 2.5
Additional Building Above Grade
New Construction N
Schools
School District The School District Of Philadelphia
Others
Senior Community No
Tax ID 092276710
Ownership Fee Simple
SqFt Source Estimated
Special Listing Condition Standard
Read Less Info
Want to know what your home might be worth? Contact us for a FREE valuation!

Our team is ready to help you sell your home for the highest possible price ASAP

Bought with Richard J McIlhenny • RE/MAX Services
"My job is to find and attract mastery-based agents to the office, protect the culture, and make sure everyone is happy! "


