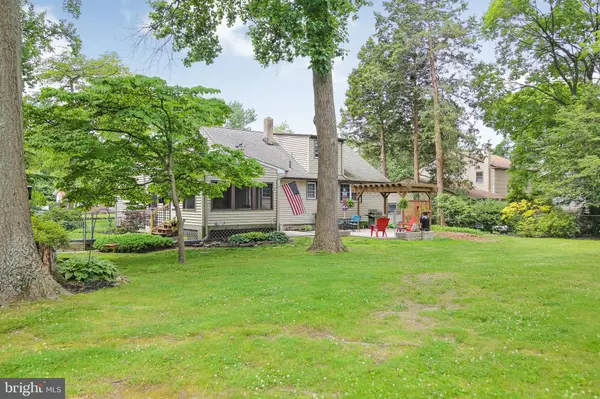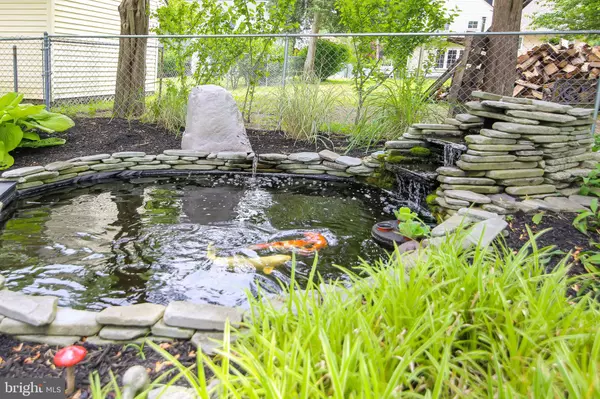$242,000
$249,900
3.2%For more information regarding the value of a property, please contact us for a free consultation.
3 Beds
2 Baths
1,804 SqFt
SOLD DATE : 08/30/2019
Key Details
Sold Price $242,000
Property Type Single Family Home
Sub Type Detached
Listing Status Sold
Purchase Type For Sale
Square Footage 1,804 sqft
Price per Sqft $134
Subdivision None Available
MLS Listing ID NJGL242614
Sold Date 08/30/19
Style Cape Cod
Bedrooms 3
Full Baths 1
Half Baths 1
HOA Y/N N
Abv Grd Liv Area 1,804
Originating Board BRIGHT
Year Built 1952
Annual Tax Amount $7,519
Tax Year 2018
Lot Size 0.448 Acres
Acres 0.45
Lot Dimensions 130.00 x 150.00
Property Description
Welcome to 503 Elm Avenue, a beautiful cape cod home in sought after Pitman. When you drive up you will note the beautifully maintained exterior, large driveway with ample parking space. When you step onto the lovely front porch you ll be tempted to sit and relax. Enter the home to find the living room with beautiful hard wood floors and to the right the dining room with hardwood floors, crown molding and wainscoting. Eat-in kitchen boasts stainless steel appliances, tile backsplash, wainscoting, ceiling fan as well as a door to the 12x22 sq. ft. screened in porch, to enjoy your morning coffee or entertain friends etc. The spacious family room offers plenty of space to entertain as well. A bedroom and full bath complete the main level. Upper level has two bedrooms with carpet, ceiling fans, attic access, and one bedroom has built in desk area and another bath can be found on the upper level. The house has been freshly painted, raised panel doors with new hardware. Basement has been partially finished to offer a den space area, and an unfinished area ideal for all of your storage needs. Use the den as your home office, man cave, playroom or whatever you can imagine! Let's not forget the amazing landscaped back yard. Some of the features, a patio, with a pergola. There is a koi pond, back yard barn/shed. Just an amazing view. This home is conveniently located nearby shopping, schools and within quick access to major roadways. Do not miss out on this amazing opportunity!
Location
State NJ
County Gloucester
Area Pitman Boro (20815)
Zoning RESIDENTIAL
Rooms
Other Rooms Living Room, Dining Room, Primary Bedroom, Bedroom 2, Bedroom 3, Family Room, Screened Porch
Basement Full
Main Level Bedrooms 1
Interior
Interior Features Carpet, Floor Plan - Traditional, Formal/Separate Dining Room, Ceiling Fan(s), Combination Dining/Living, Crown Moldings, Entry Level Bedroom, Family Room Off Kitchen, Kitchen - Eat-In, Wainscotting, Wood Floors
Heating Forced Air
Cooling Central A/C
Equipment Built-In Microwave, Built-In Range, Dishwasher, Disposal, Dryer, Dryer - Gas, Oven/Range - Gas, Range Hood, Refrigerator
Fireplace N
Window Features Energy Efficient,Replacement,Screens,Insulated,Bay/Bow,Casement,Double Pane,Low-E
Appliance Built-In Microwave, Built-In Range, Dishwasher, Disposal, Dryer, Dryer - Gas, Oven/Range - Gas, Range Hood, Refrigerator
Heat Source Natural Gas
Laundry Basement
Exterior
Exterior Feature Porch(es), Patio(s)
Fence Chain Link
Waterfront N
Water Access N
View Pond
Street Surface Black Top
Accessibility None
Porch Porch(es), Patio(s)
Road Frontage Boro/Township
Parking Type Driveway
Garage N
Building
Lot Description Backs to Trees, Front Yard, Landscaping, Level, Pond, Rear Yard, SideYard(s)
Story 2
Sewer Public Sewer
Water Public
Architectural Style Cape Cod
Level or Stories 2
Additional Building Above Grade, Below Grade
New Construction N
Schools
Elementary Schools Memorial E.S.
Middle Schools Pitman M.S.
High Schools Pitman H.S.
School District Pitman Boro Public Schools
Others
Pets Allowed Y
Senior Community No
Tax ID 15-00211-00004
Ownership Fee Simple
SqFt Source Assessor
Security Features Carbon Monoxide Detector(s)
Acceptable Financing FHA, Conventional, Cash, VA
Listing Terms FHA, Conventional, Cash, VA
Financing FHA,Conventional,Cash,VA
Special Listing Condition Standard
Pets Description No Pet Restrictions
Read Less Info
Want to know what your home might be worth? Contact us for a FREE valuation!

Our team is ready to help you sell your home for the highest possible price ASAP

Bought with Marcy R. Ireland • RE/MAX Preferred - Mullica Hill

"My job is to find and attract mastery-based agents to the office, protect the culture, and make sure everyone is happy! "







