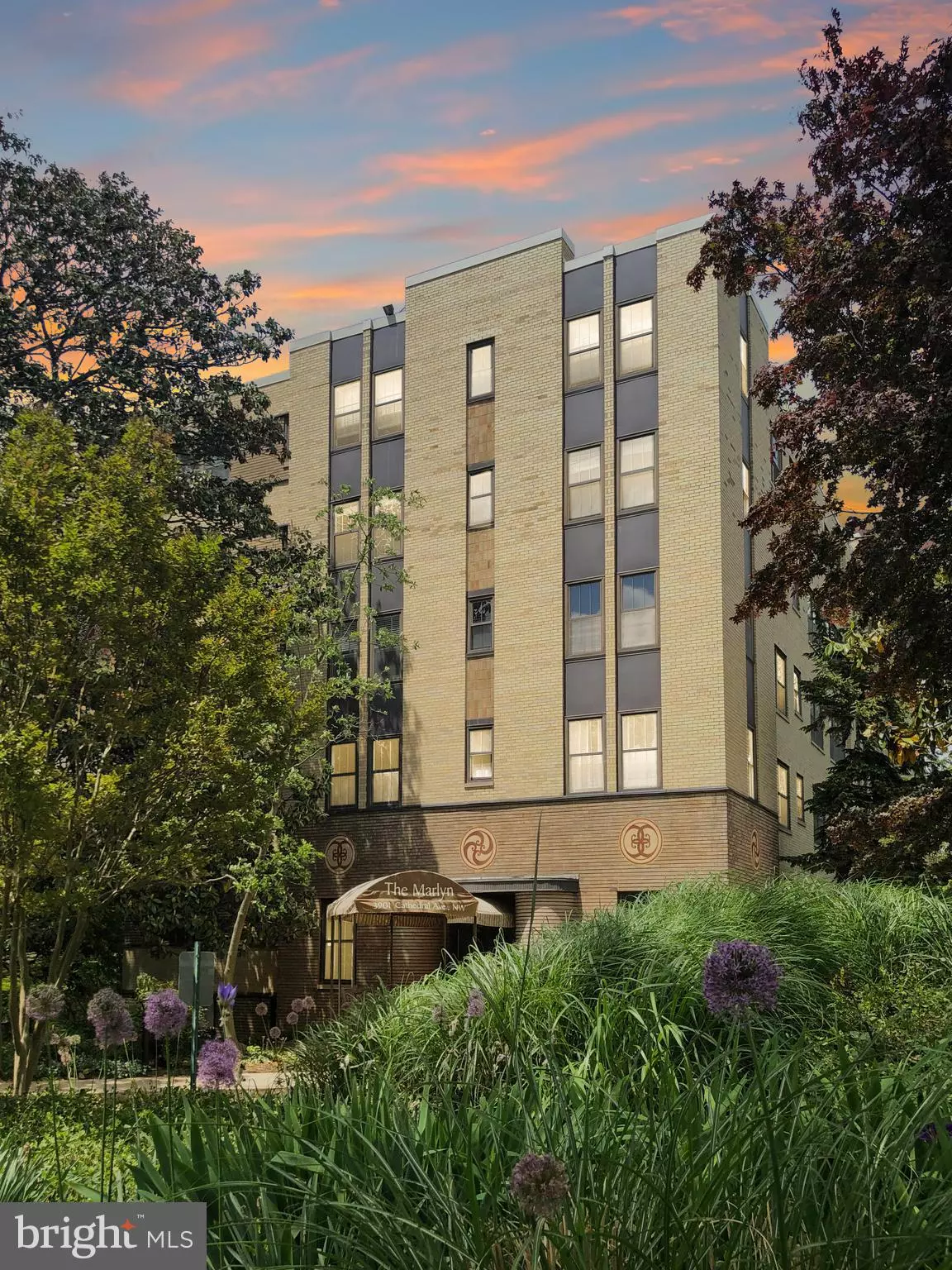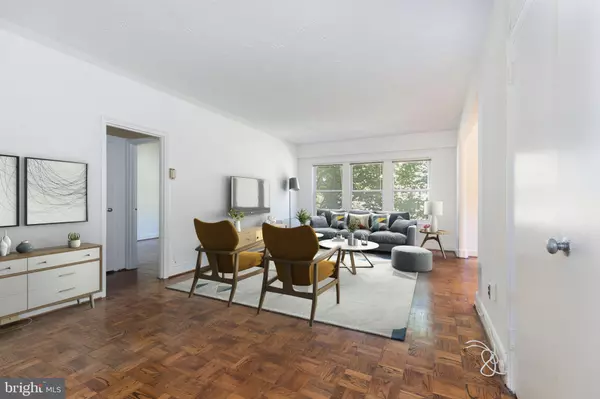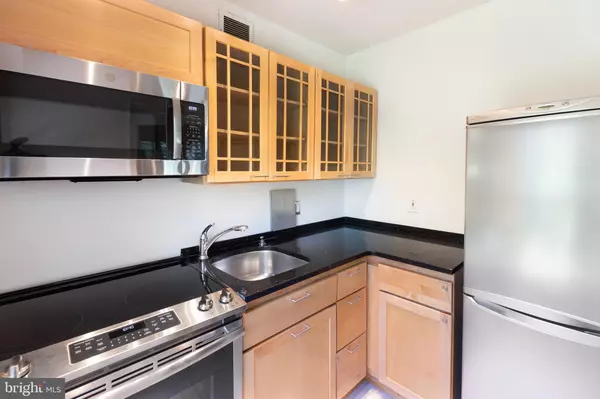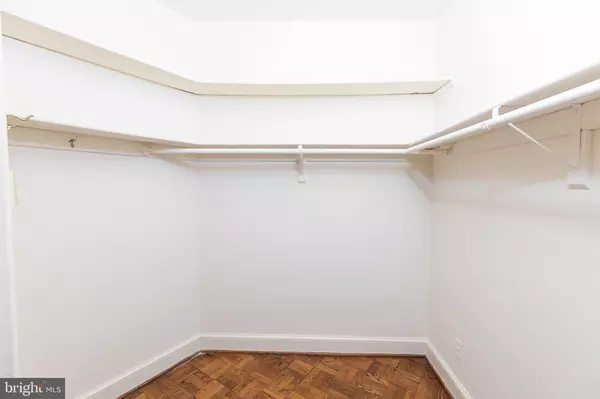$245,000
$250,000
2.0%For more information regarding the value of a property, please contact us for a free consultation.
1 Bed
1 Bath
768 SqFt
SOLD DATE : 08/30/2019
Key Details
Sold Price $245,000
Property Type Condo
Sub Type Condo/Co-op
Listing Status Sold
Purchase Type For Sale
Square Footage 768 sqft
Price per Sqft $319
Subdivision Cathedral Heights
MLS Listing ID DCDC426166
Sold Date 08/30/19
Style Art Deco
Bedrooms 1
Full Baths 1
Condo Fees $825/mo
HOA Y/N N
Abv Grd Liv Area 768
Originating Board BRIGHT
Year Built 1938
Annual Tax Amount $2,134
Tax Year 2018
Lot Size 631 Sqft
Acres 0.01
Property Description
If home is where your heart is, Come hang yours in the city & bring the PETS too! Freshly painted and a revamped kitchen in this light filled home awaits. This wonderful corner unit offers a flexible floor plan. Massive walk in closet off the living room could make a great home office area! A stone s throw from the building's entrance metro bus (N2) stop to whisk you to the trendy shops and restaurants or Metro around NW DC. The Marlyn is conveniently located at the crossroads of easy access to Downtown Washington, Georgetown and Northern Virginia. The Marilyn was featured in the 2003 book Best Addresses as it blends design elements of both Art Deco and Modernist movements.Built by highly successful real estate developer, Gustave Ring in 1938,The Marlyn, named for his wife, Marion and daughter, Carlyn is the epitome of Art Deco style and architecture. Designed by architect, Francis L. Koenig, no detail was overlooked from exterior medallions, an elaborately appointed lobby with fluted walls and Art Deco frieze. ***VIRTUALLY STAGGED***
Location
State DC
County Washington
Zoning CITY
Rooms
Main Level Bedrooms 1
Interior
Interior Features Combination Kitchen/Dining, Combination Dining/Living, Dining Area, Elevator, Entry Level Bedroom, Floor Plan - Traditional, Kitchen - Efficiency, Walk-in Closet(s), Wood Floors
Heating Wall Unit
Cooling Wall Unit
Flooring Hardwood
Equipment Built-In Microwave, Disposal, Microwave, Oven/Range - Electric, Refrigerator, Stainless Steel Appliances
Furnishings No
Fireplace N
Appliance Built-In Microwave, Disposal, Microwave, Oven/Range - Electric, Refrigerator, Stainless Steel Appliances
Heat Source Electric
Laundry Common, Basement, Shared
Exterior
Exterior Feature Roof, Deck(s)
Garage Spaces 1.0
Parking On Site 1
Amenities Available Reserved/Assigned Parking, Laundry Facilities, Fitness Center, Extra Storage, Exercise Room, Storage Bin, Party Room, Elevator, Common Grounds
Water Access N
View City, Garden/Lawn, Street
Accessibility Elevator
Porch Roof, Deck(s)
Total Parking Spaces 1
Garage N
Building
Story 1
Unit Features Mid-Rise 5 - 8 Floors
Sewer Public Sewer
Water Public
Architectural Style Art Deco
Level or Stories 1
Additional Building Above Grade, Below Grade
New Construction N
Schools
School District District Of Columbia Public Schools
Others
Pets Allowed Y
HOA Fee Include Air Conditioning,Common Area Maintenance,Electricity,Heat,Laundry,Lawn Care Front,Lawn Care Rear,Lawn Care Side,Lawn Maintenance,Management,Parking Fee,Reserve Funds,Sewer,Trash
Senior Community No
Tax ID 1815//2018
Ownership Condominium
Security Features Desk in Lobby,Intercom,Main Entrance Lock,Monitored
Horse Property N
Special Listing Condition Standard
Pets Allowed Dogs OK, Cats OK, Number Limit, Breed Restrictions, Size/Weight Restriction
Read Less Info
Want to know what your home might be worth? Contact us for a FREE valuation!

Our team is ready to help you sell your home for the highest possible price ASAP

Bought with Kevin R Brunell • Compass
"My job is to find and attract mastery-based agents to the office, protect the culture, and make sure everyone is happy! "







