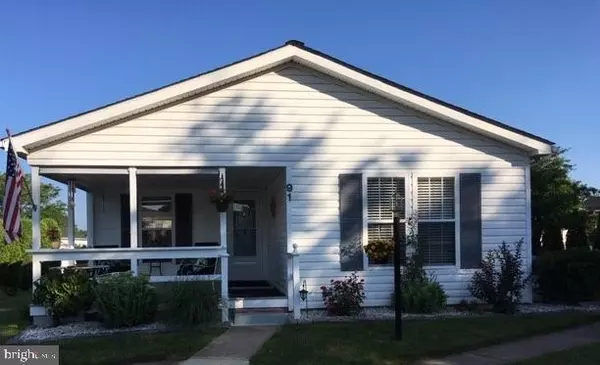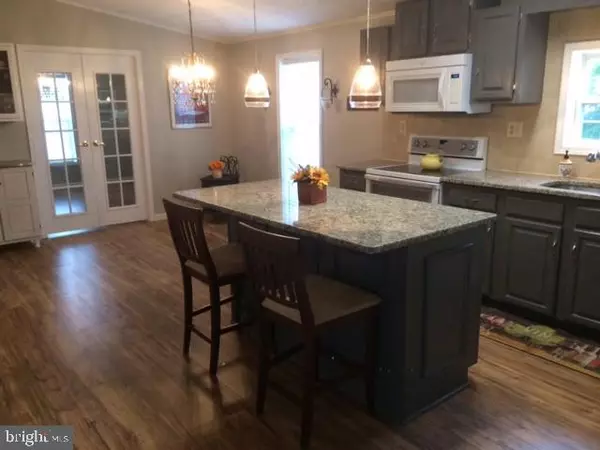$224,000
$224,000
For more information regarding the value of a property, please contact us for a free consultation.
2 Beds
2 Baths
1,560 SqFt
SOLD DATE : 08/28/2019
Key Details
Sold Price $224,000
Property Type Manufactured Home
Sub Type Manufactured
Listing Status Sold
Purchase Type For Sale
Square Footage 1,560 sqft
Price per Sqft $143
Subdivision Buckingham Springs
MLS Listing ID PABU475346
Sold Date 08/28/19
Style Traditional
Bedrooms 2
Full Baths 2
HOA Y/N N
Abv Grd Liv Area 1,560
Originating Board BRIGHT
Land Lease Amount 564.0
Land Lease Frequency Monthly
Year Built 1992
Annual Tax Amount $2,136
Tax Year 2018
Lot Dimensions 0.00 x 0.00
Property Description
TRUE PRIDE IN OWNERSHIP ! This 2 Bedroom 2 Bath Beauty is a rarity, close to Community entrance,Clubhouse and pool but private lot on quiet side street. Gourmet kitchen with granite counter tops, tile back splash, stainless steel undermount sink, separate island seating or work station, pendant lighting and breakfast area. Newer roof 2017, newer water heater 2018, water softener, both bathrooms updated with custom showers and tile, new lights and fans throughout plus floors and paint. French doors separate kitchen from office/bonus room to use to satisfy your personnel lifestyle. A covered front porch in addition to an expanded side deck complete this ensemble for the most particular Buyer. This home is move in ready just drop your bags and begin to ENJOY the Community of Buckingham Springs !
Location
State PA
County Bucks
Area Buckingham Twp (10106)
Zoning MOB
Rooms
Other Rooms Dining Room, Primary Bedroom, Bedroom 2, Kitchen, Great Room, Laundry, Office
Main Level Bedrooms 2
Interior
Interior Features Breakfast Area, Ceiling Fan(s), Entry Level Bedroom, Family Room Off Kitchen, Floor Plan - Traditional, Kitchen - Eat-In, Kitchen - Gourmet, Kitchen - Island, Kitchen - Table Space, Primary Bath(s), Stall Shower, Store/Office, Upgraded Countertops
Heating Heat Pump(s)
Cooling Central A/C
Fireplace N
Heat Source Electric
Laundry Main Floor
Exterior
Exterior Feature Deck(s), Porch(es)
Water Access N
Accessibility None
Porch Deck(s), Porch(es)
Garage N
Building
Story 1
Sewer Community Septic Tank, Private Septic Tank
Water Community
Architectural Style Traditional
Level or Stories 1
Additional Building Above Grade, Below Grade
New Construction N
Schools
School District Central Bucks
Others
Pets Allowed Y
Senior Community Yes
Age Restriction 55
Tax ID 06-018-083 0133
Ownership Land Lease
SqFt Source Estimated
Acceptable Financing Cash, Conventional
Listing Terms Cash, Conventional
Financing Cash,Conventional
Special Listing Condition Standard
Pets Description Number Limit
Read Less Info
Want to know what your home might be worth? Contact us for a FREE valuation!

Our team is ready to help you sell your home for the highest possible price ASAP

Bought with Kurt C Werner • RE/MAX Keystone

"My job is to find and attract mastery-based agents to the office, protect the culture, and make sure everyone is happy! "







