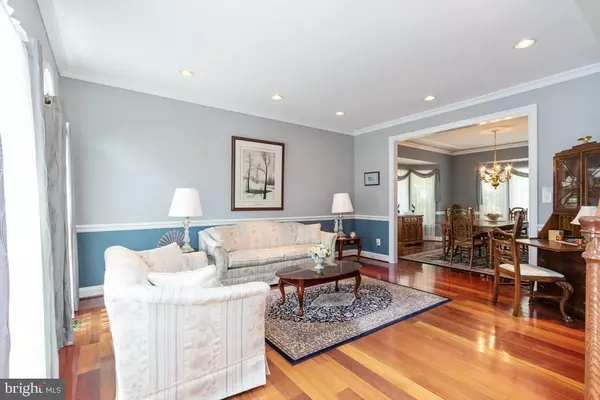$650,000
$650,000
For more information regarding the value of a property, please contact us for a free consultation.
5 Beds
4 Baths
5,500 SqFt
SOLD DATE : 08/28/2019
Key Details
Sold Price $650,000
Property Type Single Family Home
Sub Type Detached
Listing Status Sold
Purchase Type For Sale
Square Footage 5,500 sqft
Price per Sqft $118
Subdivision Barrington Oaks
MLS Listing ID VAPW475880
Sold Date 08/28/19
Style Colonial
Bedrooms 5
Full Baths 3
Half Baths 1
HOA Y/N N
Abv Grd Liv Area 3,692
Originating Board BRIGHT
Year Built 1995
Annual Tax Amount $7,690
Tax Year 2019
Lot Size 1.017 Acres
Acres 1.02
Property Description
Have you ever won a jackpot in a casino? Had a winning lottery ticket or got moved up to 1st class when traveling? Relive that same feeling as you open the front door to a home filled with over $200,000 of custom high end improvements. You've worked hard and now you deserve the best. Starting with the solid wood front door to the Brazilian Cherry wide plank hardwood floors on most of the main level and carried to the upstairs hall, gourmet kitchen with custom wood trim package with updraft fan, lighted cabinets to display your finest collectables, Thermidor appliances and massive center island perfect for hosting the largest of family or business gatherings. Walkout out from kitchen to the great room and sun room where you'll experience the perfect place to start the day with a cup of java or tea overlooking natures finest wooded privacy. The deck is low maintenance Trex style with an electric Sunsetter awning to keep you cooler in the summer. The living quarters upstairs boasts a master suite fit for royalty with 2 sitting rooms and luxury oversized jacuzzi jetted tub with 16 jets to relax every muscle. The laundry room is conveniently located upstairs so no excuses for missing socks. The walkout lower level can be used as additional family living/ Nanny/In-Law Suite with 1 or 2 additional bedrooms, full bath and plenty of room for working out or playing games. Want to live like the rich and famous on an affordable budget. Make your dreams come true and visit us. It will be the last home you will need to see.
Location
State VA
County Prince William
Zoning SR1
Rooms
Other Rooms Living Room, Dining Room, Primary Bedroom, Bedroom 2, Bedroom 3, Bedroom 4, Kitchen, Game Room, Family Room, Den, Basement, Foyer, Breakfast Room, Bedroom 1, Primary Bathroom, Full Bath
Basement Rear Entrance, Sump Pump, Walkout Level, Fully Finished, Connecting Stairway, Heated, Improved, Interior Access
Interior
Interior Features Attic, Breakfast Area, Built-Ins, Chair Railings, Dining Area, Family Room Off Kitchen, Floor Plan - Traditional, Kitchen - Gourmet, Primary Bath(s), Upgraded Countertops, WhirlPool/HotTub, Window Treatments, Ceiling Fan(s), Formal/Separate Dining Room, Kitchen - Eat-In, Kitchen - Table Space, Recessed Lighting, Wood Floors
Hot Water Natural Gas
Heating Forced Air
Cooling Central A/C
Fireplaces Number 1
Fireplaces Type Fireplace - Glass Doors, Mantel(s)
Equipment Oven - Wall, Built-In Microwave, Cooktop, Dishwasher, Disposal, Exhaust Fan, Icemaker, Instant Hot Water, Oven/Range - Gas
Fireplace Y
Window Features Bay/Bow,Double Hung
Appliance Oven - Wall, Built-In Microwave, Cooktop, Dishwasher, Disposal, Exhaust Fan, Icemaker, Instant Hot Water, Oven/Range - Gas
Heat Source Natural Gas
Laundry Upper Floor
Exterior
Exterior Feature Deck(s), Patio(s)
Parking Features Garage - Side Entry, Garage Door Opener, Inside Access
Garage Spaces 2.0
Water Access N
Accessibility None
Porch Deck(s), Patio(s)
Attached Garage 2
Total Parking Spaces 2
Garage Y
Building
Lot Description Backs - Open Common Area, Backs to Trees, Cul-de-sac, Front Yard, Trees/Wooded
Story 3+
Sewer Septic < # of BR
Water Well
Architectural Style Colonial
Level or Stories 3+
Additional Building Above Grade, Below Grade
New Construction N
Schools
Elementary Schools Marshall
Middle Schools Benton
High Schools Charles J. Colgan Senior
School District Prince William County Public Schools
Others
Senior Community No
Tax ID 7993-93-9815
Ownership Fee Simple
SqFt Source Estimated
Special Listing Condition Standard
Read Less Info
Want to know what your home might be worth? Contact us for a FREE valuation!

Our team is ready to help you sell your home for the highest possible price ASAP

Bought with Sue Graham • Samson Properties
"My job is to find and attract mastery-based agents to the office, protect the culture, and make sure everyone is happy! "







