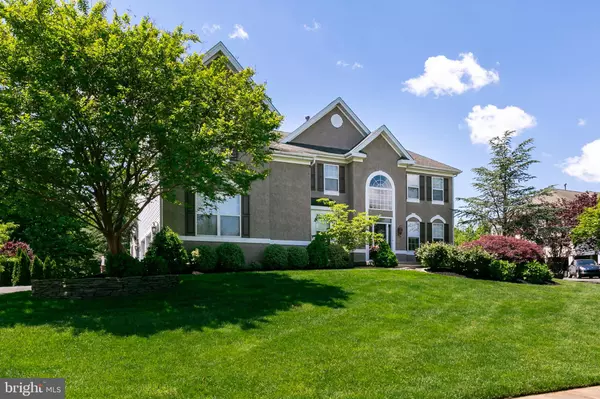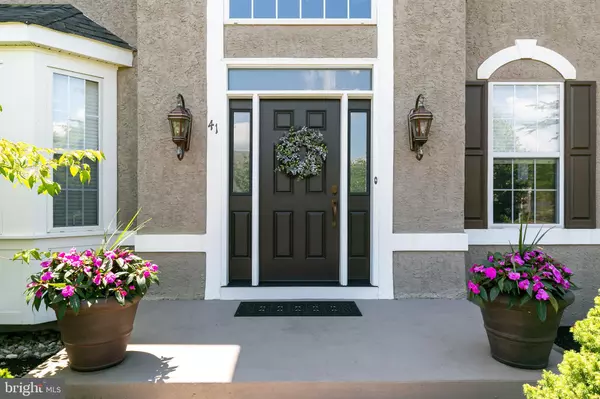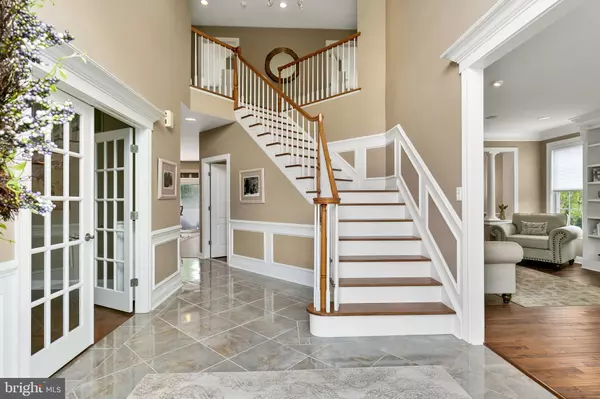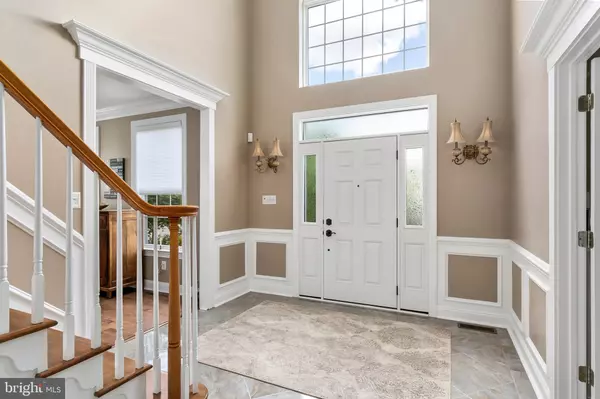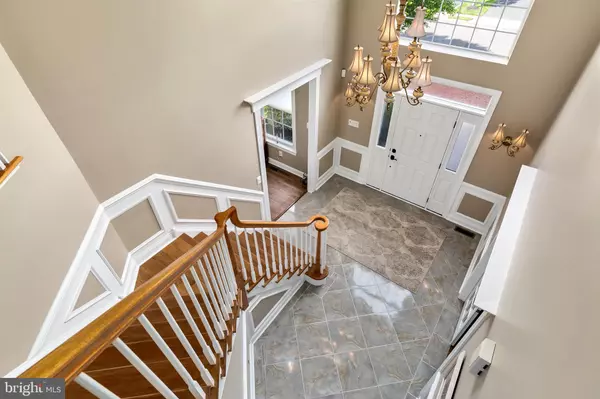$710,000
$699,900
1.4%For more information regarding the value of a property, please contact us for a free consultation.
4 Beds
5 Baths
5,108 SqFt
SOLD DATE : 08/28/2019
Key Details
Sold Price $710,000
Property Type Single Family Home
Sub Type Detached
Listing Status Sold
Purchase Type For Sale
Square Footage 5,108 sqft
Price per Sqft $138
Subdivision Rolling Glen
MLS Listing ID NJBL345074
Sold Date 08/28/19
Style Traditional
Bedrooms 4
Full Baths 4
Half Baths 1
HOA Fees $58/ann
HOA Y/N Y
Abv Grd Liv Area 3,933
Originating Board BRIGHT
Year Built 1999
Annual Tax Amount $17,497
Tax Year 2019
Lot Size 0.459 Acres
Acres 0.46
Lot Dimensions 0.00 x 0.00
Property Description
This premiere 4 BR, 4 BA home is on a quiet cul-de-sac in the desirable Rolling Glen Community filled with exceptional upgrades. From the moment you pull up the driveway toward the 3-car garage you will take notice of the well manicured and professionally done landscaping on the property. Once you enter through the front door of this distinctive, impeccable home you will be filled with the warmth of neutral paint colors. It also features dual zone heat and air with an ultraviolet air treatment system. Formal living & dining rooms feature custom built-in shelving, a beautiful Lenox chandelier, surround sound, recessed lighting, millwork & crown molding throughout. The 2-story magnificent foyer is highlighted with another wonderful Lenox chandelier and marble tile leading to a grand staircase. French doors will take you to the home office with updated wide-planked birch wood flooring, crown molding and recessed lighting. In the family room you will find an abundance of natural light streaming through the windows in the rear of the home with dramatic two-story ceilings, gas fireplace, surround sound, rear staircase while overlooking the pool and wooded area behind the fenced in yard. Recently renovated gourmet eat-in kitchen is tastefully done with two ovens, stainless steel appliances, wine refrigerator, granite countertops & quartz center island with subway tile backsplash, 42 cabinets, hand-scraped birch flooring, and walk-in pantry. Sliding glass doors off kitchen will give you access to the large deck overlooking a serene, tranquil backyard oasis with a heated gunite pool and spa, surrounded by stamped concrete leading to a seating area under the gazebo. Master suite boasts a luxurious soaking tub & glass shower, quartz countertop with double under mount sinks, private toilet area, abundant storage space, also boasting a large sitting, custom tray ceiling with lighted ceiling fan and custom shelving in walk-in closet. Two bedrooms share Jack & Jill bathroom with double under mount sinks, brushed nickel fixtures and granite countertops. A fourth bedroom has a full bath with granite countertop and brushed nickel fixtures. The large, newly finished lower level features a full bathroom, recessed lighting, and exercise area with easy access to pool area with sliding glass doors to the seating area under the deck, which is great for entertaining. Simply meticulous and amazing! Ready to move right in. UNPARALLELED VALUE IN MT. LAUREL...NO DISAPPOINTMENTS!
Location
State NJ
County Burlington
Area Mount Laurel Twp (20324)
Zoning RESIDENTIAL
Rooms
Other Rooms Living Room, Dining Room, Primary Bedroom, Sitting Room, Bedroom 2, Bedroom 3, Bedroom 4, Kitchen, Family Room
Basement Daylight, Full
Interior
Interior Features Butlers Pantry, Kitchen - Eat-In, Kitchen - Island, Sprinkler System, Walk-in Closet(s), Air Filter System, Crown Moldings
Hot Water Natural Gas
Heating Forced Air
Cooling Central A/C
Fireplaces Type Gas/Propane
Equipment Dishwasher, Oven - Double
Furnishings No
Fireplace Y
Appliance Dishwasher, Oven - Double
Heat Source Natural Gas
Exterior
Parking Features Additional Storage Area, Garage - Side Entry, Garage Door Opener, Inside Access
Garage Spaces 3.0
Pool In Ground, Heated
Water Access N
View Trees/Woods
Roof Type Shingle
Accessibility None
Attached Garage 3
Total Parking Spaces 3
Garage Y
Building
Lot Description Backs to Trees, Cul-de-sac
Story 3+
Sewer Public Sewer
Water Public
Architectural Style Traditional
Level or Stories 3+
Additional Building Above Grade, Below Grade
New Construction N
Schools
School District Mount Laurel Township Public Schools
Others
Senior Community No
Tax ID 24-00601 14-00015
Ownership Fee Simple
SqFt Source Assessor
Horse Property N
Special Listing Condition Standard
Read Less Info
Want to know what your home might be worth? Contact us for a FREE valuation!

Our team is ready to help you sell your home for the highest possible price ASAP

Bought with Debra Cohen • Garden State Properties Group - Medford
"My job is to find and attract mastery-based agents to the office, protect the culture, and make sure everyone is happy! "



