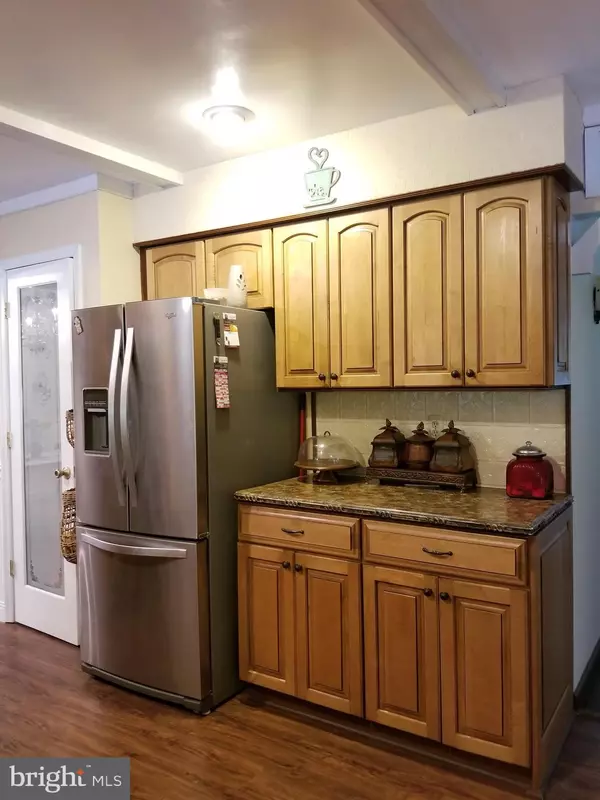$249,400
$239,900
4.0%For more information regarding the value of a property, please contact us for a free consultation.
4 Beds
4 Baths
2,391 SqFt
SOLD DATE : 08/26/2019
Key Details
Sold Price $249,400
Property Type Single Family Home
Sub Type Detached
Listing Status Sold
Purchase Type For Sale
Square Footage 2,391 sqft
Price per Sqft $104
Subdivision Chestnut Ridge
MLS Listing ID 1009921086
Sold Date 08/26/19
Style Colonial,Other
Bedrooms 4
Full Baths 2
Half Baths 2
HOA Y/N N
Abv Grd Liv Area 2,391
Originating Board TREND
Year Built 1977
Annual Tax Amount $8,809
Tax Year 2019
Lot Size 0.287 Acres
Acres 0.29
Lot Dimensions 100X125
Property Description
Price Reduced. Welcome to this lovely, Mediterranean style home with tons of custom finishes and charm! Enter into foyer with hardwood flooring. Living room has new carpet, wainscoting, crown molding, overhead lighting and ceiling fan. New flooring, crown molding and freshly painted dining room with pocket doors leading you to game room. Game room boasts custom wood fireplace, archway entrance into wet bar, 2 ceiling fans a half bathroom and slider to back yard. Kitchen has been freshly painted, has updated laminate flooring and maple cabinetry. Double sink with garbage disposal and Stainless steel refrigerator and stove (2 years young). Family room has another custom wood burning fireplace, wood beams and hardwood flooring with slider to screened in porch. New carpet on stairs and hardwood flooring in upstairs hallway. Master bedroom features hardwood flooring, crown molding, wainscoting, wood ceiling beams and a stained glass window. Master bath has new toilet, new flooring and stall shower. Three additional generous size bedrooms are also on upper level all with new carpet and another full bath renovated with new floor, toilet and vanity. Screened in patio, huge, fully fenced yard with in-ground pool, pond, waterfall. Storage galore, 2 car garage with side door to yard. and so much more. Come see for yourself! 1 year home warranty also included. Schedule your showing today!
Location
State NJ
County Gloucester
Area Glassboro Boro (20806)
Zoning R2
Rooms
Other Rooms Living Room, Dining Room, Primary Bedroom, Bedroom 2, Bedroom 3, Kitchen, Family Room, Bedroom 1, Other, Attic
Interior
Interior Features Primary Bath(s), Butlers Pantry, Ceiling Fan(s), Sprinkler System, Exposed Beams, Wet/Dry Bar, Kitchen - Eat-In
Hot Water Electric
Cooling Central A/C
Flooring Wood, Fully Carpeted, Tile/Brick
Fireplaces Number 2
Equipment Oven - Self Cleaning, Disposal
Fireplace Y
Appliance Oven - Self Cleaning, Disposal
Heat Source Natural Gas
Laundry Main Floor
Exterior
Exterior Feature Patio(s), Porch(es)
Parking Features Inside Access
Garage Spaces 5.0
Pool In Ground
Utilities Available Cable TV
Water Access N
Roof Type Pitched,Shingle
Accessibility None
Porch Patio(s), Porch(es)
Attached Garage 2
Total Parking Spaces 5
Garage Y
Building
Lot Description Front Yard, Rear Yard, SideYard(s)
Story 2
Sewer Public Sewer
Water Public
Architectural Style Colonial, Other
Level or Stories 2
Additional Building Above Grade
New Construction N
Schools
High Schools Glassboro
School District Glassboro Public Schools
Others
Senior Community No
Tax ID 06-00137-00006 02
Ownership Fee Simple
SqFt Source Assessor
Special Listing Condition Standard
Read Less Info
Want to know what your home might be worth? Contact us for a FREE valuation!

Our team is ready to help you sell your home for the highest possible price ASAP

Bought with Eileen J Pilone • BHHS Fox & Roach-Mullica Hill North
"My job is to find and attract mastery-based agents to the office, protect the culture, and make sure everyone is happy! "







