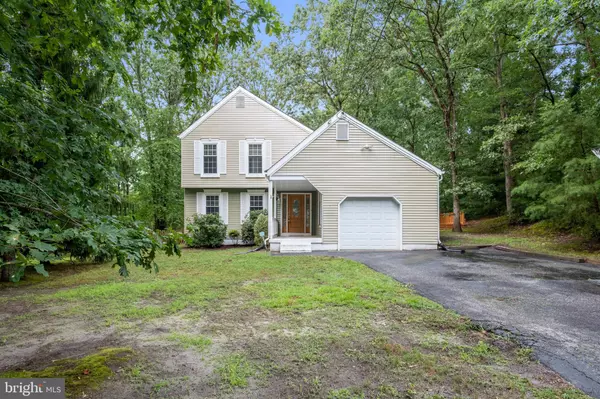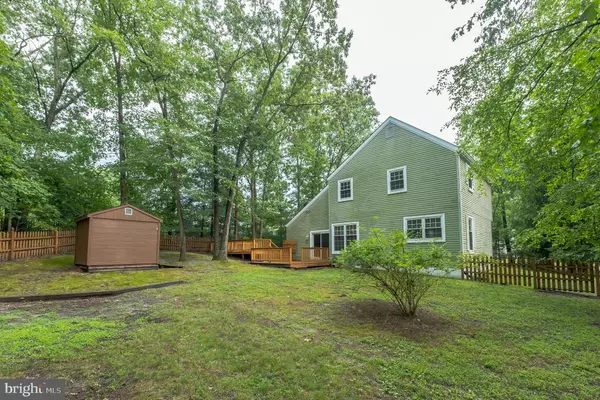$280,000
$279,900
For more information regarding the value of a property, please contact us for a free consultation.
3 Beds
3 Baths
1,638 SqFt
SOLD DATE : 08/23/2019
Key Details
Sold Price $280,000
Property Type Single Family Home
Sub Type Detached
Listing Status Sold
Purchase Type For Sale
Square Footage 1,638 sqft
Price per Sqft $170
Subdivision Lake Pine
MLS Listing ID NJBL351016
Sold Date 08/23/19
Style Other
Bedrooms 3
Full Baths 2
Half Baths 1
HOA Fees $22/ann
HOA Y/N Y
Abv Grd Liv Area 1,638
Originating Board BRIGHT
Year Built 1977
Annual Tax Amount $7,146
Tax Year 2019
Lot Size 0.460 Acres
Acres 0.46
Lot Dimensions 0.00 x 0.00
Property Description
Located in Lake Pine, a private Lake community with beaches, lake, fishing, club house, tennis and playground. The home has many updates, crown molding, chair rails, recessed lighting, newer windows, Glass Front Door with side lights, remodeled kitchen with granite countertops, glass tile backsplash, clean white cabinets, pantry, gas range, microwave hood vent, dishwasher, disposal, and refrigerator with ice maker. It opens to large family room with vaulted ceilings, brick fireplace, storage closet and sliding doors to the back deck, 2 levels. Fenced Yard and extra storage shed. Covered Front Porch has a welcoming appeal. The attached garage has extra length and peg board for organizing your tools. There is a lot of extra storage in the garage, as well as in the attic, accessed by pull down stairs and ample storage accessed from the master bathroom. The stairway to the three bedrooms and 2 full baths overlooks the family room creating a chalet feeling. Well Maintained and ready for a new owner.
Location
State NJ
County Burlington
Area Medford Twp (20320)
Zoning GD
Interior
Interior Features Attic, Ceiling Fan(s), Crown Moldings, Dining Area, Efficiency, Family Room Off Kitchen, Recessed Lighting, Sprinkler System, Wainscotting
Heating Forced Air
Cooling Central A/C
Fireplaces Number 1
Fireplaces Type Gas/Propane
Equipment Built-In Microwave, Built-In Range, Dishwasher, Disposal, Energy Efficient Appliances, Refrigerator
Fireplace Y
Appliance Built-In Microwave, Built-In Range, Dishwasher, Disposal, Energy Efficient Appliances, Refrigerator
Heat Source Natural Gas
Laundry Lower Floor
Exterior
Garage Garage - Front Entry
Garage Spaces 1.0
Fence Wood
Amenities Available Picnic Area, Pier/Dock, Recreational Center, Tennis Courts, Swimming Pool, Beach, Club House
Waterfront N
Water Access N
Accessibility Level Entry - Main
Parking Type Driveway, Attached Garage
Attached Garage 1
Total Parking Spaces 1
Garage Y
Building
Story 2
Foundation Crawl Space
Sewer Public Sewer
Water Public
Architectural Style Other
Level or Stories 2
Additional Building Above Grade, Below Grade
New Construction N
Schools
Elementary Schools Cranberry Pine E.S.
Middle Schools Medford Twp Memorial
High Schools Shawnee H.S.
School District Medford Township Public Schools
Others
Senior Community No
Tax ID 20-03902-00002
Ownership Fee Simple
SqFt Source Estimated
Special Listing Condition Standard
Read Less Info
Want to know what your home might be worth? Contact us for a FREE valuation!

Our team is ready to help you sell your home for the highest possible price ASAP

Bought with Patricia M Jones • Weichert Realtors-Medford

"My job is to find and attract mastery-based agents to the office, protect the culture, and make sure everyone is happy! "







