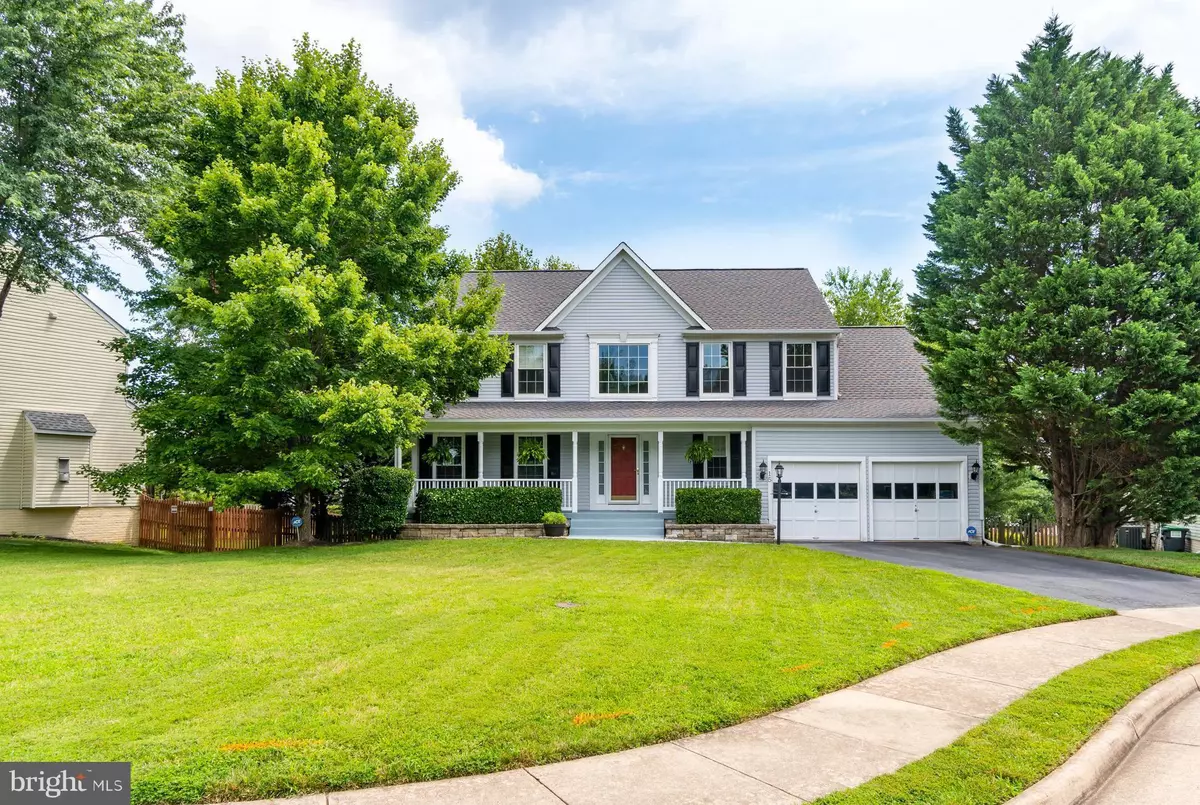$439,000
$439,900
0.2%For more information regarding the value of a property, please contact us for a free consultation.
5 Beds
4 Baths
3,224 SqFt
SOLD DATE : 08/23/2019
Key Details
Sold Price $439,000
Property Type Single Family Home
Sub Type Detached
Listing Status Sold
Purchase Type For Sale
Square Footage 3,224 sqft
Price per Sqft $136
Subdivision Austin Ridge
MLS Listing ID VAST213126
Sold Date 08/23/19
Style Traditional
Bedrooms 5
Full Baths 3
Half Baths 1
HOA Fees $73/mo
HOA Y/N Y
Abv Grd Liv Area 2,324
Originating Board BRIGHT
Year Built 1999
Annual Tax Amount $3,522
Tax Year 2018
Lot Size 0.266 Acres
Acres 0.27
Property Description
Welcome Home to this spectacular Colonial in the sought-after neighborhood of Austin Ridge in North Stafford! This immaculate home sits at the end of a cul-de-sac and features an inviting front porch for morning coffee and relaxation. This gem features a sunny 2d story foyer, amazing Brazilian hardwood flooring, wood staircase with custom wrought iron banisters, separate living and dining rooms, custom millwork throughout, and gorgeous kitchen with upgrades galore! Any chef would love the stainless appliances, large island, granite counters, custom backsplash, tons of upgraded cabinetry, and gas cooking! Enjoy an open concept to the family room with gas fireplace and walk-out to the deck for entertaining and BBQs. The upper level has 4 spacious bedrooms and 2 full baths. The master bedroom features a custom walk-in closet, vaulted ceiling, remodeled attached bath with ceramic tile, Jacuzzi Whirlpool tub, separate custom corner glass/tile shower, and separate vanities. Enjoy extra living space in the finished walk-out basement with recreational room, flex room, 5th bedroom, full bath and spacious climate-controlled storage with wooden shelving. Walk-out to the patio with storage shed and lovely fenced in private yard. Exceptional Features include *New Roof in 2017 with GAF Timberline HD asphalt shingles *New Gutters in 2017 with Gutter Guards on front lower gutters *Vinyl replacement windows *Neutral Berber carpet throughout *Automatic lawn sprinkler system *Timed exterior lightening *Crown and Chair Rail moldings *New dishwasher in 2019 *Reverse Osmosis Water Filter *Jenn-Air Gas & Electric Double Oven Range *Fully finished garage *Built in work bench *Cabinets *Overhead storage areas and Shelving. Sellers Offering Home Warranty! Residents love the community pool, clubhouse, tennis courts, playground, and walking trails. **Desirable Rodney Thompson MS and Colonial Forge HS!** Excellent commuter location, close to commuter lots, Quantico, I-95, shopping restaurants, and hospital. This home is a perfect 10!
Location
State VA
County Stafford
Zoning PD1
Rooms
Other Rooms Living Room, Dining Room, Primary Bedroom, Bedroom 2, Bedroom 3, Bedroom 4, Bedroom 5, Kitchen, Game Room, Family Room, Exercise Room, Storage Room, Bathroom 1, Bathroom 2, Primary Bathroom, Half Bath
Basement Full
Interior
Hot Water Natural Gas
Heating Central
Cooling Central A/C
Flooring Carpet, Ceramic Tile, Hardwood
Fireplaces Number 1
Fireplaces Type Mantel(s), Fireplace - Glass Doors
Equipment Built-In Microwave, Refrigerator, Water Heater, Dishwasher, Disposal, Exhaust Fan, Icemaker, Microwave, Oven/Range - Gas, Stainless Steel Appliances, Extra Refrigerator/Freezer, Washer/Dryer Hookups Only
Fireplace Y
Appliance Built-In Microwave, Refrigerator, Water Heater, Dishwasher, Disposal, Exhaust Fan, Icemaker, Microwave, Oven/Range - Gas, Stainless Steel Appliances, Extra Refrigerator/Freezer, Washer/Dryer Hookups Only
Heat Source Natural Gas
Exterior
Parking Features Garage - Front Entry, Garage Door Opener, Inside Access
Garage Spaces 2.0
Fence Rear, Privacy
Amenities Available Club House, Common Grounds, Tennis Courts, Jog/Walk Path, Pool - Outdoor
Water Access N
View Trees/Woods
Roof Type Architectural Shingle
Accessibility None
Attached Garage 2
Total Parking Spaces 2
Garage Y
Building
Story 3+
Sewer Public Sewer
Water Public
Architectural Style Traditional
Level or Stories 3+
Additional Building Above Grade, Below Grade
Structure Type Vaulted Ceilings,2 Story Ceilings
New Construction N
Schools
Elementary Schools Anthony Burns
Middle Schools Rodney Thompson
High Schools Colonial Forge
School District Stafford County Public Schools
Others
HOA Fee Include Management,Pool(s),Trash,Common Area Maintenance
Senior Community No
Tax ID 29-C-3-A-198
Ownership Fee Simple
SqFt Source Assessor
Security Features Electric Alarm
Special Listing Condition Standard
Read Less Info
Want to know what your home might be worth? Contact us for a FREE valuation!

Our team is ready to help you sell your home for the highest possible price ASAP

Bought with Melody Rae Witsman • CENTURY 21 New Millennium
"My job is to find and attract mastery-based agents to the office, protect the culture, and make sure everyone is happy! "







