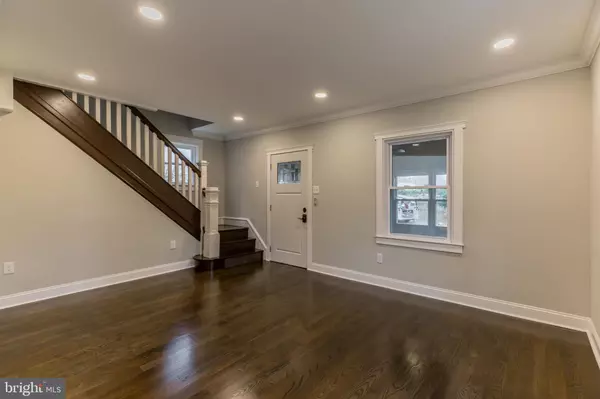$380,000
$385,900
1.5%For more information regarding the value of a property, please contact us for a free consultation.
3 Beds
3 Baths
1,785 SqFt
SOLD DATE : 08/15/2019
Key Details
Sold Price $380,000
Property Type Single Family Home
Sub Type Detached
Listing Status Sold
Purchase Type For Sale
Square Footage 1,785 sqft
Price per Sqft $212
Subdivision Westmont
MLS Listing ID NJCD365650
Sold Date 08/15/19
Style Traditional
Bedrooms 3
Full Baths 2
Half Baths 1
HOA Y/N N
Abv Grd Liv Area 1,785
Originating Board BRIGHT
Year Built 1940
Annual Tax Amount $7,980
Tax Year 2019
Lot Size 9,375 Sqft
Acres 0.22
Lot Dimensions 75.00 x 125.00
Property Description
Welcome to this charming house, totally refinished bringing it to modern standards. Enter into sun filled enclosed porch with wood slate ceiling and no maintenance wood flooring, indoor/outdoor ceiling fan, Living room with open concept to dining room and kitchen. Laundry room can be repositions to basement and is large enough to host an office or playroom, complete with half bath. Kitchen has up graded Samsung appliance package including microwave and refrigerator. Rear entrance has a mudroom right out of Pottery Barn complete with bead board and bench and hooks for coats close off with pocket door. The new hardwood flooring on the 1st floor was custom done on sight finishing to match all the rest of the original hardwood flooring. 2nd floor includes two additional baths and 3 bedrooms one complete with walk up attic to plenty of storage. Two car detached garage and storage shed with a driveway large enough to park 8 cars or use as sport court, or basketball. Landscaping front and back .
Location
State NJ
County Camden
Area Haddon Twp (20416)
Zoning RES
Rooms
Basement Daylight, Partial, Partial, Side Entrance, Unfinished, Windows
Main Level Bedrooms 3
Interior
Interior Features Attic, Ceiling Fan(s), Chair Railings, Crown Moldings, Dining Area, Floor Plan - Open, Kitchen - Eat-In, Kitchen - Gourmet, Primary Bath(s), Pantry, Recessed Lighting, Upgraded Countertops, Wainscotting, Wood Floors
Heating Forced Air
Cooling Central A/C
Flooring Hardwood
Equipment See Remarks
Fireplace N
Heat Source Natural Gas
Exterior
Garage Garage - Rear Entry, Oversized
Garage Spaces 4.0
Waterfront N
Water Access N
Roof Type Asbestos Shingle
Accessibility None
Total Parking Spaces 4
Garage Y
Building
Story 2
Sewer Public Sewer
Water Public
Architectural Style Traditional
Level or Stories 2
Additional Building Above Grade, Below Grade
New Construction N
Schools
Elementary Schools Local
Middle Schools Local
School District Haddon Township Public Schools
Others
Senior Community No
Tax ID 16-00024 07-00040
Ownership Fee Simple
SqFt Source Assessor
Acceptable Financing Cash, FHA, VA, Conventional
Listing Terms Cash, FHA, VA, Conventional
Financing Cash,FHA,VA,Conventional
Special Listing Condition Standard
Read Less Info
Want to know what your home might be worth? Contact us for a FREE valuation!

Our team is ready to help you sell your home for the highest possible price ASAP

Bought with Jenifer Raffa • Sabal Real Estate

"My job is to find and attract mastery-based agents to the office, protect the culture, and make sure everyone is happy! "







