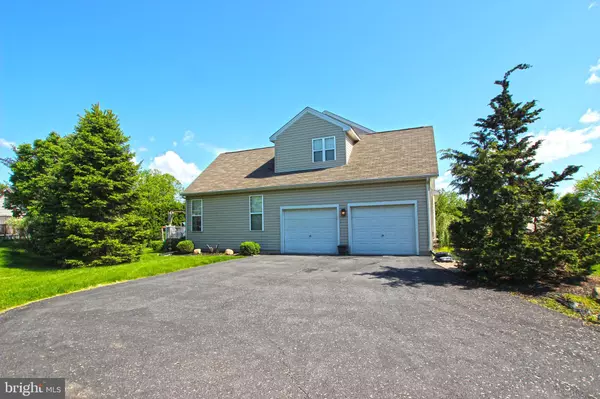$365,000
$365,000
For more information regarding the value of a property, please contact us for a free consultation.
4 Beds
3 Baths
3,568 SqFt
SOLD DATE : 07/12/2019
Key Details
Sold Price $365,000
Property Type Single Family Home
Sub Type Detached
Listing Status Sold
Purchase Type For Sale
Square Footage 3,568 sqft
Price per Sqft $102
Subdivision College Hill Estates
MLS Listing ID PANH104564
Sold Date 07/12/19
Style Colonial
Bedrooms 4
Full Baths 2
Half Baths 1
HOA Y/N N
Abv Grd Liv Area 2,793
Originating Board BRIGHT
Year Built 2002
Annual Tax Amount $9,354
Tax Year 2018
Lot Size 0.376 Acres
Acres 0.38
Lot Dimensions 0.00 x 0.00
Property Description
Fabulous colonial on cul-de-sac with open concept***Gourmet Kitchen with granite counter, 42 in cabinet, gas range, microwave and center island***Two story foyer, hardwood floors-foyer,kitchen and breakfast area(opens to patio), wide crown molding in foyer, grand vaulted family room with gas fireplace***Great master bedroom suite, WIC, tiled bath w/ soaking tub and tiled shower ***Finished Basement with Built in Shelving***All neutral, bright and ready to move in***Conveniently located near shopping and all major highways.Quick settlement possible.
Location
State PA
County Northampton
Area Forks Twp (12411)
Zoning R12
Rooms
Other Rooms Living Room, Dining Room, Primary Bedroom, Bedroom 2, Bedroom 3, Bedroom 4, Kitchen, Family Room, Laundry, Other, Office, Full Bath, Half Bath
Basement Full, Fully Finished
Interior
Interior Features Attic, Breakfast Area, Dining Area, Other
Hot Water Natural Gas
Heating Forced Air
Cooling Central A/C, Ceiling Fan(s)
Flooring Hardwood, Tile/Brick, Carpet
Fireplaces Number 1
Equipment Dishwasher, Microwave, Oven/Range - Electric, Refrigerator
Fireplace Y
Appliance Dishwasher, Microwave, Oven/Range - Electric, Refrigerator
Heat Source Natural Gas
Laundry Main Floor
Exterior
Exterior Feature Porch(es), Deck(s)
Parking Features Garage - Rear Entry
Garage Spaces 2.0
Water Access N
Roof Type Asphalt,Fiberglass
Street Surface Paved
Accessibility Level Entry - Main
Porch Porch(es), Deck(s)
Road Frontage Public
Attached Garage 2
Total Parking Spaces 2
Garage Y
Building
Lot Description Corner, Level
Story 2
Sewer Public Septic
Water Public
Architectural Style Colonial
Level or Stories 2
Additional Building Above Grade, Below Grade
Structure Type Cathedral Ceilings
New Construction N
Schools
School District Easton Area
Others
Senior Community No
Tax ID K9SE1-12-3-0311
Ownership Fee Simple
SqFt Source Assessor
Acceptable Financing Cash, Conventional, FHA, VA
Listing Terms Cash, Conventional, FHA, VA
Financing Cash,Conventional,FHA,VA
Special Listing Condition Standard
Read Less Info
Want to know what your home might be worth? Contact us for a FREE valuation!

Our team is ready to help you sell your home for the highest possible price ASAP

Bought with Non Member • Non Subscribing Office

"My job is to find and attract mastery-based agents to the office, protect the culture, and make sure everyone is happy! "







