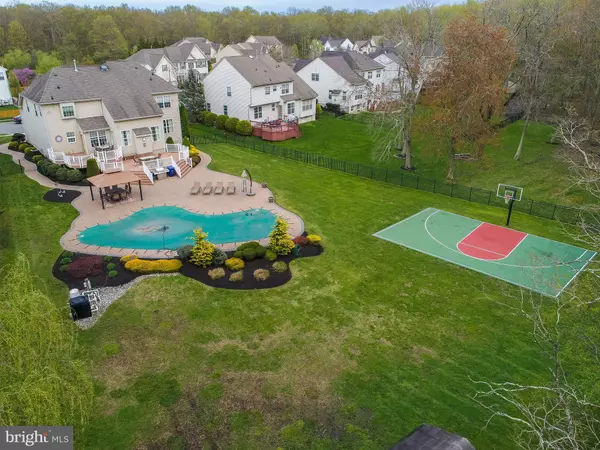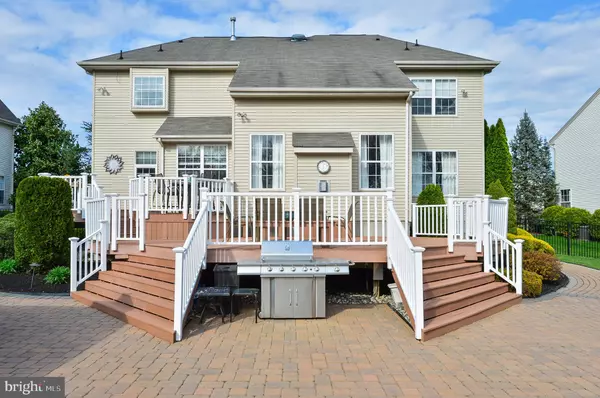$620,000
$624,900
0.8%For more information regarding the value of a property, please contact us for a free consultation.
4 Beds
4 Baths
3,194 SqFt
SOLD DATE : 08/22/2019
Key Details
Sold Price $620,000
Property Type Condo
Sub Type Condo/Co-op
Listing Status Sold
Purchase Type For Sale
Square Footage 3,194 sqft
Price per Sqft $194
Subdivision Knights Bridge Est
MLS Listing ID NJBL342382
Sold Date 08/22/19
Style Transitional,Traditional
Bedrooms 4
Full Baths 2
Half Baths 2
Condo Fees $300/ann
HOA Y/N N
Abv Grd Liv Area 3,194
Originating Board BRIGHT
Year Built 2001
Annual Tax Amount $16,331
Tax Year 2019
Lot Size 0.670 Acres
Acres 0.67
Lot Dimensions 0.00 x 0.00
Property Description
The curb appeal of this executive home is exceptional and just wait until you see the back yard! Every outdoor living dream you have ever had is fulfilled in this space. Dual paver walkways guide you to the fully fenced rear yard which is home to an oversized custom deck with double egress to a very large paver patio. This space adjoins your inground heated pool area which is THE spot for entertaining and enjoying friends and family. In addition, there is a full professionally installed basketball court plus a storage shed for keeping everything neatly tucked away. An inground sprinkler system keeps the lawn and extensive landscaping in prime condition. You will never want leave! The open floor plan of this home allows for easy traffic flow. High ceilings and neutral tones all accented by white wood moldings and an abundance of windows help create a huge sense of space. Architectural columns add interest and character. Hardwood flooring extends from the 2 story Foyer area into the gourmet Kitchen area and Powder Room. This Kitchen is beautiful with a very large angled, casual dining/serving island offers space for a large gathering. The cherry cabinetry is accented by black granite countertops, custom backsplash & stainless steel appliances. The French doors lead from this area directly to the deck. Open to the Kitchen is the 2 story Family Room with gas fireplace and stacked windows. A first floor Den/Study, Powder Room and Laundry complete the first floor. The upper level is fully carpeted with an overlook balcony connecting the Master Bedroom to the remaining bedrooms. Your Master includes a large sitting room , walk in closet, and a private tiled bath with garden tub, dual vanity and stall shower. The remaining bedroom share an updated main bathroom. Adding even more living space is the full finished basement with half bath. This flexible space can be used any way you need to meet your personal demands, and you can access the back yard directly from this level. You will find additional storage here as well. A 2 car garage and attic add even more storage possibilities. This amazing home is located in one of Marlton's finest communities and is convenient to major highways for the commuter. Upscale shopping and eateries are part of the Marlton experience and now is the time for you to start enjoying everything there is. See it now, because it will not last long in this hot Spring market!
Location
State NJ
County Burlington
Area Evesham Twp (20313)
Zoning LD
Rooms
Other Rooms Living Room, Dining Room, Primary Bedroom, Sitting Room, Bedroom 2, Bedroom 3, Bedroom 4, Kitchen, Family Room, Study, Great Room, Primary Bathroom
Basement Fully Finished, Walkout Level, Windows, Heated
Interior
Interior Features Attic, Breakfast Area, Carpet, Ceiling Fan(s), Chair Railings, Crown Moldings, Family Room Off Kitchen, Floor Plan - Open, Formal/Separate Dining Room, Kitchen - Gourmet, Kitchen - Island, Primary Bath(s), Pantry, Recessed Lighting, Stall Shower, Upgraded Countertops, Wainscotting, Wood Floors, Window Treatments, Kitchen - Eat-In
Heating Forced Air, Zoned
Cooling Central A/C
Flooring Carpet, Ceramic Tile, Hardwood
Fireplaces Number 1
Fireplaces Type Gas/Propane, Mantel(s)
Equipment Built-In Microwave, Built-In Range, Dishwasher, Disposal, Dryer, Microwave, Oven - Self Cleaning, Oven/Range - Gas, Refrigerator, Washer
Fireplace Y
Window Features Bay/Bow,Energy Efficient
Appliance Built-In Microwave, Built-In Range, Dishwasher, Disposal, Dryer, Microwave, Oven - Self Cleaning, Oven/Range - Gas, Refrigerator, Washer
Heat Source Natural Gas
Laundry Main Floor
Exterior
Exterior Feature Deck(s), Patio(s)
Garage Garage - Front Entry, Garage Door Opener
Garage Spaces 4.0
Fence Other, Fully
Pool Fenced, Heated, In Ground
Waterfront N
Water Access N
View Garden/Lawn, Trees/Woods
Roof Type Shingle,Pitched
Accessibility None
Porch Deck(s), Patio(s)
Parking Type Driveway, Attached Garage
Attached Garage 2
Total Parking Spaces 4
Garage Y
Building
Lot Description Backs to Trees, Cleared, Front Yard, Landscaping, Level, Rear Yard, SideYard(s), Trees/Wooded
Story 2
Sewer Public Sewer
Water Public
Architectural Style Transitional, Traditional
Level or Stories 2
Additional Building Above Grade, Below Grade
Structure Type Dry Wall,Cathedral Ceilings,High
New Construction N
Schools
Middle Schools Marlton
High Schools Cherokee
School District Evesham Township
Others
Senior Community No
Tax ID 13-00015 01-00039
Ownership Fee Simple
SqFt Source Assessor
Special Listing Condition Standard
Read Less Info
Want to know what your home might be worth? Contact us for a FREE valuation!

Our team is ready to help you sell your home for the highest possible price ASAP

Bought with Mark J McKenna • Pat McKenna Realtors

"My job is to find and attract mastery-based agents to the office, protect the culture, and make sure everyone is happy! "







