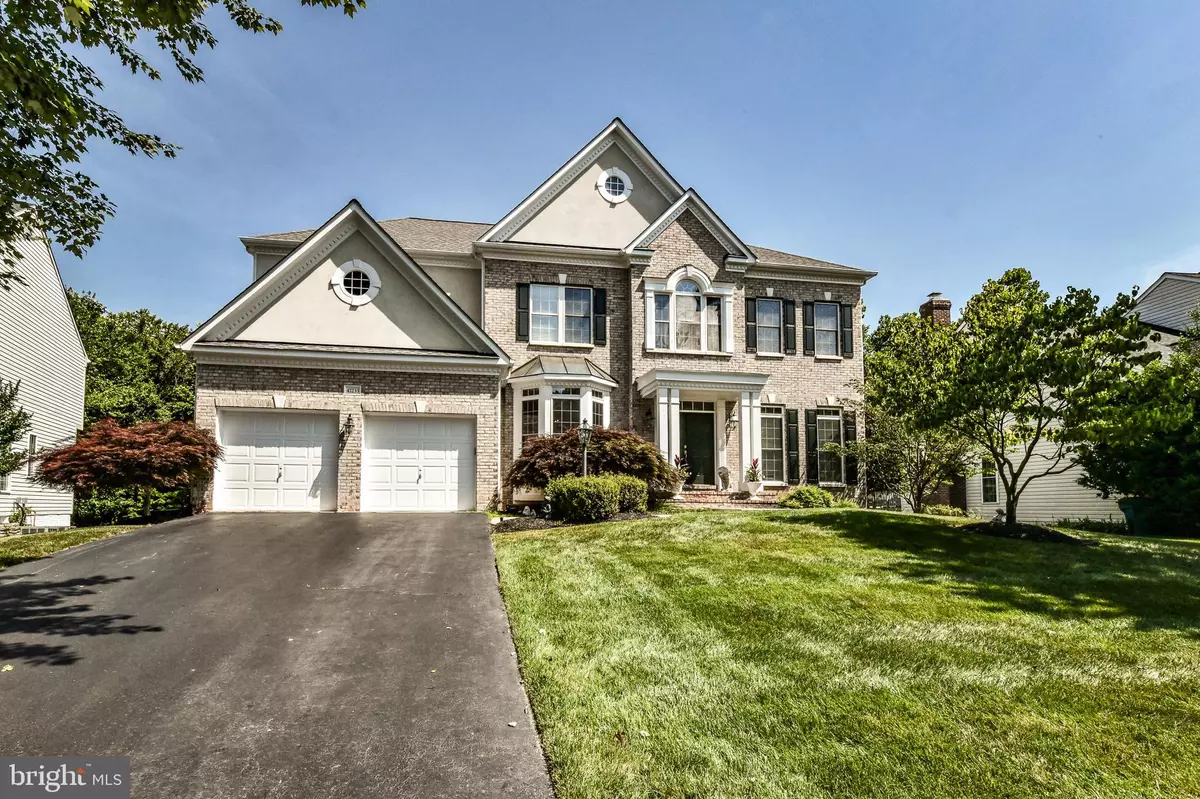$900,000
$899,900
For more information regarding the value of a property, please contact us for a free consultation.
4 Beds
5 Baths
5,746 SqFt
SOLD DATE : 08/16/2019
Key Details
Sold Price $900,000
Property Type Single Family Home
Sub Type Detached
Listing Status Sold
Purchase Type For Sale
Square Footage 5,746 sqft
Price per Sqft $156
Subdivision River Crest
MLS Listing ID VALO388592
Sold Date 08/16/19
Style Colonial
Bedrooms 4
Full Baths 4
Half Baths 1
HOA Fees $88/mo
HOA Y/N Y
Abv Grd Liv Area 4,046
Originating Board BRIGHT
Year Built 2000
Annual Tax Amount $7,841
Tax Year 2019
Lot Size 10,019 Sqft
Acres 0.23
Property Description
LOCATION, LOCATION LOCATION!!! UPSCALE RESORT-STYLE LIVING WITH HEATED IN GROUND POOL AND SPA. 4 FT EXTENSION ON ALL 3 LEVELS AT THE REAR ELEVATION. UPGRADED MAPLE FLOORS, BAY WINDOW, COLONIAL MOLDINGS, EXEC'S LIBRARY WITH SEE-THROUGH DOUBLE SIDED GAS FIREPLACE AND LARGE DINING ROOM WITH BUTLER'S PANTRY AND WET BAR. FAMILY ROOM WITH LIGHT-CAPTURING WINDOW WALL AND CHEF'S DESIGNER KITCHEN WITH PREMIUM GRANITE COUNTER TOPS, 42" CHERRY CABINETRY, FOOD PREP CENTER ISLAND, WALK-IN PANTRY, GENEROUS TABLE SPACE AND HI-QUALITY APPLIANCES. MASTER SUITE ENJOYS A TRAY CEILING, MORNING CENTER WITH WET BAR, COLUMNED SITTING ROOM WITH BUILT-INS AND A PRIVATE BALCONY OVERLOOKING POOL AND PARKLAND. LAVISH MARBLE BATH WITH SEPARATE HIS AND HER CHERRY VANITIES AND EXTRA LINEN CLOSET ALONG WITH A JACUZZI WHIRLPOOL TUB, PRIVATE LAV AND SEPARATE SHOWER WITH TWO LARGE SPRAY HEADS. TWO OF THE BEDROOMS SHARE A CONNECTING 'JACK 'N JILL' BATH, WHILE THE 4TH BEDROOM AFFORDS AN ADJOINING PRIVATE BATH. DOWNSTAIRS, THE WALK-OUT LEVEL CONTINUES WITH A SPACIOUS ENTERTAINMENT ROOM WITH BRICK WOOD BURNING FIREPLACE CAPPED FOR GAS AND LARGE CUSTOM MIRRORED WET BAR. ADDITIONALLY, THERE IS A DEN, ANOTHER FULL BATH AND A WINE TASTING ROOM WITH STONE TILE. OUTSIDE, TREX SUNDECKS AND PATIOS EMBRACE THE IN GROUND POOL PROTECTED BY TOWERING EVERGREENS, QUALITY SOUND SYSTEM THROUGHOUT THE HOUSE IN EACH ROOM AND OUTDOORS. THERE ARE 9 FT. CEILINGS ON ALL THREE LEVELS, 2ND LAUNDRY ROOM IN LOWER LEVEL. FANTASTIC LOCATION, CLOSE TO THE RESTON TOWN CENTER AND NEW SILVER-LINE METRO, THE DULLES TOLL ROAD, AND DULLES INTERNATIONAL AIRPORT. THIS PROPERTY BACKS TO BEAUTIFUL PARKLAND WITH EASY WALK TO THE POTOMAC RIVER!!! $145,000 IN BUILDER UPGRADES, AND OVER $200,000+ IN ORIGINAL OWNER UPGRADES, POOL DECKING, LANDSCAPING, CUSTOM BAR, WINE TASTING ROOM AND MUCH MORE!! SCHEDULE WITH OWNER M-F FROM 11AM-7PM.
Location
State VA
County Loudoun
Zoning R-1
Rooms
Other Rooms Living Room, Dining Room, Primary Bedroom, Sitting Room, Bedroom 2, Bedroom 3, Kitchen, Family Room, Den, Library, Bedroom 1, Great Room
Basement Full, Daylight, Full, Fully Finished
Interior
Interior Features Breakfast Area, Built-Ins, Chair Railings, Crown Moldings, Family Room Off Kitchen, Formal/Separate Dining Room, Kitchen - Gourmet, Kitchen - Island, Kitchen - Table Space, Primary Bath(s), Recessed Lighting, Walk-in Closet(s), Wet/Dry Bar, Wood Floors
Hot Water Natural Gas
Heating Forced Air
Cooling Central A/C, Ceiling Fan(s)
Fireplaces Number 2
Equipment Built-In Microwave, Dishwasher, Disposal, Cooktop, Dryer, Icemaker, Microwave, Oven - Wall, Refrigerator, Washer
Appliance Built-In Microwave, Dishwasher, Disposal, Cooktop, Dryer, Icemaker, Microwave, Oven - Wall, Refrigerator, Washer
Heat Source Natural Gas
Exterior
Parking Features Garage Door Opener, Garage - Front Entry
Garage Spaces 2.0
Fence Decorative
Utilities Available Fiber Optics Available
Amenities Available Common Grounds, Jog/Walk Path, Pool - Outdoor, Tot Lots/Playground
Water Access N
View Trees/Woods
Accessibility None
Attached Garage 2
Total Parking Spaces 2
Garage Y
Building
Lot Description Backs - Parkland, Backs to Trees, Landscaping, Private, Trees/Wooded
Story 3+
Sewer Public Sewer
Water Public
Architectural Style Colonial
Level or Stories 3+
Additional Building Above Grade, Below Grade
Structure Type 9'+ Ceilings
New Construction N
Schools
Elementary Schools Horizon
Middle Schools Seneca Ridge
High Schools Dominion
School District Loudoun County Public Schools
Others
HOA Fee Include Common Area Maintenance,Pool(s),Snow Removal,Trash
Senior Community No
Tax ID 005274315000
Ownership Fee Simple
SqFt Source Assessor
Special Listing Condition Standard
Read Less Info
Want to know what your home might be worth? Contact us for a FREE valuation!

Our team is ready to help you sell your home for the highest possible price ASAP

Bought with Arshia S Kia • KW Metro Center
"My job is to find and attract mastery-based agents to the office, protect the culture, and make sure everyone is happy! "


