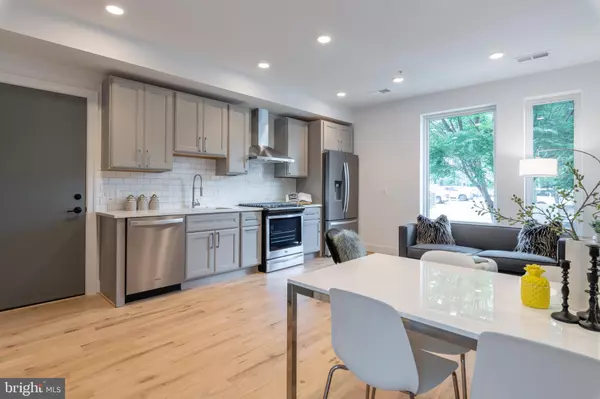$510,000
$524,900
2.8%For more information regarding the value of a property, please contact us for a free consultation.
2 Beds
1 Bath
756 SqFt
SOLD DATE : 08/20/2019
Key Details
Sold Price $510,000
Property Type Condo
Sub Type Condo/Co-op
Listing Status Sold
Purchase Type For Sale
Square Footage 756 sqft
Price per Sqft $674
Subdivision Friendship Heights
MLS Listing ID DCDC432386
Sold Date 08/20/19
Style Contemporary
Bedrooms 2
Full Baths 1
Condo Fees $123/mo
HOA Y/N N
Abv Grd Liv Area 756
Originating Board BRIGHT
Year Built 2019
Annual Tax Amount $3,840
Tax Year 2019
Lot Size 3,260 Sqft
Acres 0.07
Property Description
Welcome to 4339 Harrison Street NW, an exceptional new construction in the heart of Friendship Heights. Each home is punctuated with bespoke details throughout, including white oak wide plank hardwood floors, dramatic custom lighting, and oversized windows delivering beautiful city views. Unit 3 features a PRIVATE patio and an open concept living and dining area with ample room to stretch out, entertain, and floor-to-ceiling windows overlooking the quiet tree-lined Harrison ST. This flows right into the stunning modern kitchen equipped with quartz countertops, custom grey finished cabinetry, and a premier stainless steel appliance suite. The home features two gracious bedrooms, generous closet space, and adorned with a hall spa-like bath. Finally, the private terrace completes this unit- an oasis in the middle of the city! Location is key here! Blocks to the Friendship Heights, shopping, and dining. The redline METRO is also right at your door step!
Location
State DC
County Washington
Zoning UNKNOWN
Direction South
Rooms
Main Level Bedrooms 2
Interior
Interior Features Floor Plan - Open, Kitchen - Eat-In, Kitchen - Table Space, Primary Bath(s), Recessed Lighting, Upgraded Countertops, Wood Floors
Heating Forced Air
Cooling Central A/C
Flooring Hardwood
Equipment Dishwasher, Disposal, Dryer, Microwave, Refrigerator, Stainless Steel Appliances, Washer, Washer/Dryer Stacked, Oven/Range - Gas
Fireplace N
Appliance Dishwasher, Disposal, Dryer, Microwave, Refrigerator, Stainless Steel Appliances, Washer, Washer/Dryer Stacked, Oven/Range - Gas
Heat Source Electric
Laundry Dryer In Unit, Washer In Unit
Exterior
Amenities Available Common Grounds
Water Access N
View City
Accessibility None
Garage N
Building
Story 1
Sewer Public Sewer
Water Public
Architectural Style Contemporary
Level or Stories 1
Additional Building Above Grade, Below Grade
Structure Type High
New Construction N
Schools
School District District Of Columbia Public Schools
Others
Pets Allowed Y
HOA Fee Include Insurance,Lawn Maintenance,Sewer,Trash,Water,Gas
Senior Community No
Tax ID 0000//0000
Ownership Condominium
Security Features Intercom,Main Entrance Lock,Smoke Detector,Sprinkler System - Indoor
Horse Property N
Special Listing Condition Standard
Pets Allowed Cats OK, Dogs OK
Read Less Info
Want to know what your home might be worth? Contact us for a FREE valuation!

Our team is ready to help you sell your home for the highest possible price ASAP

Bought with Margaret B Reagan • Redfin Corp
"My job is to find and attract mastery-based agents to the office, protect the culture, and make sure everyone is happy! "







